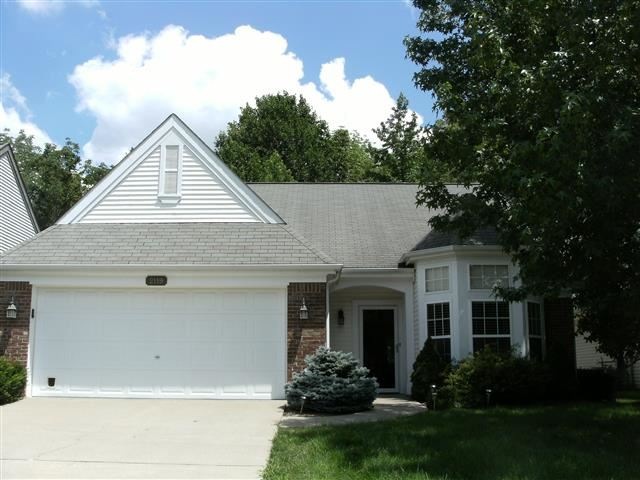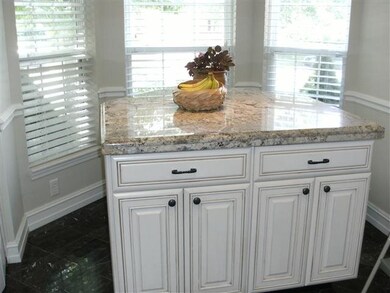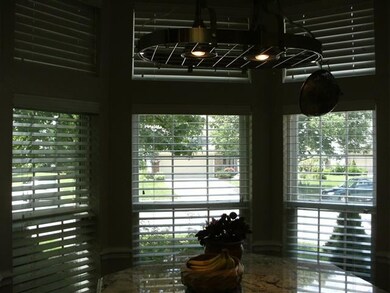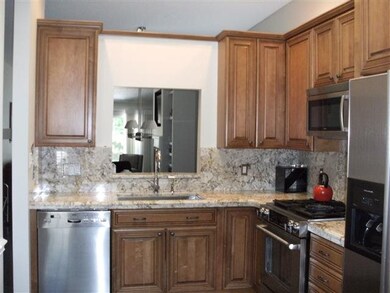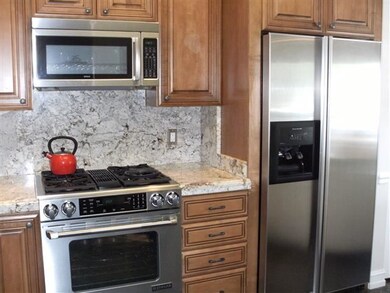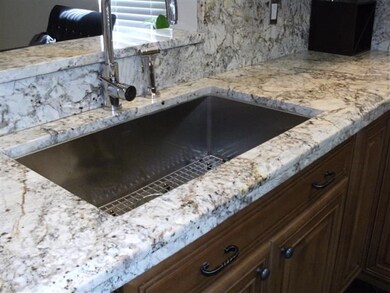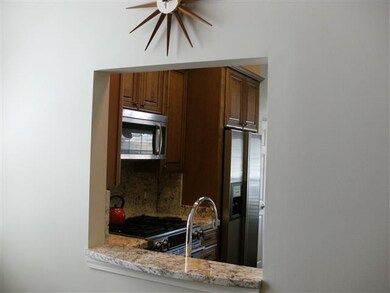2119 S Bent Tree Dr Bloomington, IN 47401
Winslow Farm NeighborhoodEstimated Value: $324,263 - $352,000
Highlights
- Ranch Style House
- Partially Wooded Lot
- Solid Surface Countertops
- Jackson Creek Middle School Rated A
- Wood Flooring
- Walk-In Pantry
About This Home
As of November 2013The "SHOWPLACE" of Winslow Farms homes! This 3 B.R. - 2 Full bath dream house has every imaginable upgrade you can think of! Solid marble entry, solid marble kitchen counters and breakfast island, solid marble bathroom vanities. Great room has vaulted ceilings with remote controlled fireplace, surround sound and floor-to-ceiling built-ins. Entire home has wide plank hardwood floors except for kitchen/baths. Custom kitchen has extra tall maple cabinets and $12,000 of stainless steel appliances, including a $5,000 Jenn-Aire gas range/oven for chefs! Recessed lighting, 3 stainless Hunter ceiling fans, 4 flat screen T.V's and custom laundry with stainless washer/dryer and stainless sink. Backyard borders 15 acre, wooded city preserve. Nothing compares to this incredible home in this price range!
Home Details
Home Type
- Single Family
Est. Annual Taxes
- $1,430
Year Built
- Built in 1993
Lot Details
- 6,500 Sq Ft Lot
- Lot Dimensions are 50 x 130
- Decorative Fence
- Landscaped
- Level Lot
- Partially Wooded Lot
Home Design
- Ranch Style House
- Brick Exterior Construction
- Slab Foundation
- Shingle Roof
- Vinyl Construction Material
Interior Spaces
- 1,404 Sq Ft Home
- Built-in Bookshelves
- Built-In Features
- Ceiling height of 9 feet or more
- Ceiling Fan
- Electric Fireplace
- Double Pane Windows
- Entrance Foyer
- Living Room with Fireplace
- Wood Flooring
- Home Security System
Kitchen
- Eat-In Kitchen
- Breakfast Bar
- Walk-In Pantry
- Kitchen Island
- Solid Surface Countertops
- Disposal
Bedrooms and Bathrooms
- 3 Bedrooms
- Walk-In Closet
- 2 Full Bathrooms
- Double Vanity
Parking
- 2 Car Attached Garage
- Garage Door Opener
Utilities
- Forced Air Heating and Cooling System
- Heating System Uses Gas
- Cable TV Available
Additional Features
- Energy-Efficient Appliances
- Patio
- Suburban Location
Listing and Financial Details
- Assessor Parcel Number 53-08-09-401-016.000-009
Ownership History
Purchase Details
Home Financials for this Owner
Home Financials are based on the most recent Mortgage that was taken out on this home.Home Values in the Area
Average Home Value in this Area
Purchase History
| Date | Buyer | Sale Price | Title Company |
|---|---|---|---|
| Milligan Roger W | -- | None Available |
Mortgage History
| Date | Status | Borrower | Loan Amount |
|---|---|---|---|
| Open | Milligan Roger W | $216,929 | |
| Closed | Milligan Roger W | $220,150 | |
| Closed | Milligan Roger W | $220,000 | |
| Closed | Milligan Roger W | $193,205 | |
| Previous Owner | Mckrill Douglas A | $140,000 | |
| Previous Owner | Mckrill Douglas A | $144,000 |
Property History
| Date | Event | Price | Change | Sq Ft Price |
|---|---|---|---|---|
| 11/13/2013 11/13/13 | Sold | $194,500 | -1.5% | $139 / Sq Ft |
| 09/28/2013 09/28/13 | Pending | -- | -- | -- |
| 07/17/2013 07/17/13 | For Sale | $197,500 | -- | $141 / Sq Ft |
Tax History Compared to Growth
Tax History
| Year | Tax Paid | Tax Assessment Tax Assessment Total Assessment is a certain percentage of the fair market value that is determined by local assessors to be the total taxable value of land and additions on the property. | Land | Improvement |
|---|---|---|---|---|
| 2024 | $1,997 | $288,200 | $103,600 | $184,600 |
| 2023 | $1,903 | $285,400 | $102,600 | $182,800 |
| 2022 | $1,915 | $271,900 | $95,000 | $176,900 |
| 2021 | $1,472 | $234,600 | $85,000 | $149,600 |
| 2020 | $1,458 | $234,400 | $85,000 | $149,400 |
| 2019 | $1,255 | $221,300 | $50,000 | $171,300 |
| 2018 | $1,087 | $208,000 | $50,000 | $158,000 |
| 2017 | $805 | $186,800 | $35,000 | $151,800 |
| 2016 | $1,216 | $184,500 | $35,000 | $149,500 |
| 2014 | $1,207 | $180,500 | $35,000 | $145,500 |
Map
Source: Indiana Regional MLS
MLS Number: 201309355
APN: 53-08-09-401-016.000-009
- 1005 E Erin Ct
- 1020 E Keri Marie Ln
- 2210 S Laurelwood Cir
- 2103 S Bayberry Dr
- 1045 E Chris Ln
- 645 E Bayberry Ct
- 2261 S Olde Mill Dr
- 641 Bayberry Ct W
- 620 Bayberry Ct W
- 1305 E Short St
- 1313 E Short St
- 1317 E Short St
- 1309 E Short St
- 1831 S Maxwell St
- 500 E Moss Creek Dr
- 564 E Graham Place
- 594 E Graham Place
- 2488 S Brittany Ln
- 2360 S Henderson St
- 1131 E Carnaby St
- 2115 S Bent Tree Dr
- 2111 S Bent Tree Dr
- 2116 S Bent Tree Dr
- 2112 S Bent Tree Dr
- 2127 S Bent Tree Dr
- 2131 S Bent Tree Dr
- 2103 S Bent Tree Dr
- 2124 S Bent Tree Dr
- 2108 S Bent Tree Dr
- 2135 S Bent Tree Dr
- 2128 S Bent Tree Dr
- 2104 S Bent Tree Dr
- 2101 S Bent Tree Dr
- 2132 S Bent Tree Dr
- 2115 S Summerwood Ct
- 2100 S Bent Tree Dr
- 2139 S Bent Tree Dr
- 2136 S Bent Tree Dr
- 2111 S Summerwood Ct
- 2119 S Summerwood Ct
