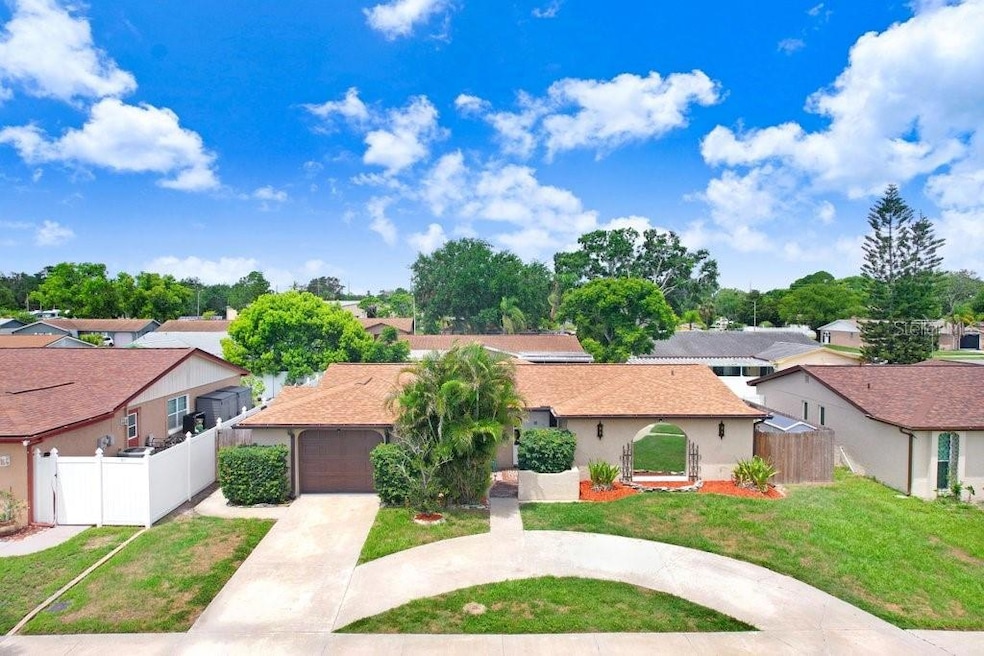2119 Sugarbush Dr Holiday, FL 34690
Estimated payment $1,398/month
Highlights
- Contemporary Architecture
- No HOA
- Covered Patio or Porch
- Wood Flooring
- Mature Landscaping
- Walk-In Pantry
About This Home
Under contract-accepting backup offers. $25K MAJOR PRICE REDUCTION!!!...Welcome to 2119 Sugarbush Drive—an updated and move-in ready 3-bedroom, 2-bath home offering 1,662 square feet of thoughtfully designed living space. Step inside to discover a functional layout complemented by numerous recent upgrades. From the new roof and gutters (2021) to the new ductwork in the attic (2024) and freshly painted interior (2024), this home has been carefully improved for lasting comfort. The kitchen features refreshed counters, a new tile backsplash, and a suite of newer appliances, including a 2024 stove and dishwasher and a 2023 refrigerator. Additional updates include new flooring in the living room, both bathrooms, the master bedroom, and third bedroom. The primary suite includes a walk-in closet and a fully renovated bathroom (2024), while two additional bedrooms offer built-in closets and share a full hall bath. A spacious, oversized one-car garage adds flexibility for storage or a workshop.
Out back, enjoy the freshly laid lawn (2025), new fencing (2025), and a newly screened and painted lanai, perfect for morning coffee or evening unwinding. A dog run and shed add additional utility. Located near schools, shopping, dining, and medical facilities, with Gulf Coast beaches just a short drive away and Tampa International Airport only 45 minutes from your doorstep. Whether you're a first-time buyer, downsizing, or seeking a well-maintained investment property, this one checks the boxes. Schedule your showing today!
Listing Agent
EXP REALTY LLC Brokerage Phone: 888-883-8509 License #3237900 Listed on: 06/19/2025

Home Details
Home Type
- Single Family
Est. Annual Taxes
- $790
Year Built
- Built in 1975
Lot Details
- 6,300 Sq Ft Lot
- Lot Dimensions are 70x90
- East Facing Home
- Dog Run
- Wood Fence
- Mature Landscaping
- Property is zoned R4
Parking
- 1 Car Attached Garage
- Oversized Parking
- Garage Door Opener
- Driveway
Home Design
- Contemporary Architecture
- Slab Foundation
- Shingle Roof
- Block Exterior
- Stucco
Interior Spaces
- 1,662 Sq Ft Home
- 1-Story Property
- Built-In Features
- Ceiling Fan
- Blinds
- Sliding Doors
- Family Room
- Living Room
- Dining Room
- Fire and Smoke Detector
Kitchen
- Walk-In Pantry
- Range
- Dishwasher
Flooring
- Wood
- Carpet
- Concrete
- Tile
- Luxury Vinyl Tile
Bedrooms and Bathrooms
- 3 Bedrooms
- Walk-In Closet
- 2 Full Bathrooms
- Bathtub with Shower
- Shower Only
Laundry
- Laundry in Garage
- Dryer
- Washer
Outdoor Features
- Covered Patio or Porch
- Shed
- Private Mailbox
Location
- Flood Zone Lot
Schools
- Sunray Elementary School
- Paul R. Smith Middle School
- Anclote High School
Utilities
- Central Heating and Cooling System
- Cooling System Mounted To A Wall/Window
- Thermostat
- Electric Water Heater
- High Speed Internet
- Cable TV Available
Community Details
- No Home Owners Association
- Forest Hills East Civic Association/Brian Thompson Association, Phone Number (352) 359-4279
- Visit Association Website
- Forest Hills East Subdivision
- The community has rules related to deed restrictions
Listing and Financial Details
- Visit Down Payment Resource Website
- Tax Lot 171
- Assessor Parcel Number 29-26-16-077A-00000-1710
Map
Home Values in the Area
Average Home Value in this Area
Tax History
| Year | Tax Paid | Tax Assessment Tax Assessment Total Assessment is a certain percentage of the fair market value that is determined by local assessors to be the total taxable value of land and additions on the property. | Land | Improvement |
|---|---|---|---|---|
| 2024 | $790 | $70,070 | -- | -- |
| 2023 | $939 | $68,030 | $0 | $0 |
| 2022 | $832 | $66,050 | $0 | $0 |
| 2021 | $819 | $64,130 | $18,090 | $46,040 |
| 2020 | $785 | $63,250 | $15,087 | $48,163 |
| 2019 | $813 | $61,830 | $0 | $0 |
| 2018 | $823 | $60,678 | $0 | $0 |
| 2017 | $769 | $60,678 | $0 | $0 |
| 2016 | $593 | $58,208 | $0 | $0 |
| 2015 | $602 | $57,803 | $0 | $0 |
| 2014 | $582 | $59,142 | $12,447 | $46,695 |
Property History
| Date | Event | Price | Change | Sq Ft Price |
|---|---|---|---|---|
| 08/25/2025 08/25/25 | Pending | -- | -- | -- |
| 08/23/2025 08/23/25 | Price Changed | $250,000 | -9.1% | $150 / Sq Ft |
| 06/19/2025 06/19/25 | For Sale | $275,000 | -- | $165 / Sq Ft |
Mortgage History
| Date | Status | Loan Amount | Loan Type |
|---|---|---|---|
| Closed | $147,872 | Unknown | |
| Closed | $113,485 | Unknown | |
| Closed | $7,500 | Credit Line Revolving | |
| Closed | $28,000 | Credit Line Revolving |
Source: Stellar MLS
MLS Number: TB8396283
APN: 29-26-16-077A-00000-1710
- 2105 Sugarbush Dr
- 2187 Grand Blvd
- 5771 Catskill Rd
- 5722 Mariposa Dr
- 2115 Erin Dr
- 2135 Erin Dr
- 1839 & 1841 Hacienda Way
- 2051 Peggy Dr
- 2149 Dixie Garden Loop
- 2166 Dixie Garden Loop
- 1733 Grand Blvd
- 5152 Victoria Ln
- 5657 Oceanic Rd
- 2326 Prestige Dr
- 5151 Janice Ln
- 2048 Tarragon Ln
- 2323 Tarragon Ln
- 2402 Prestige Dr
- 1918 Viceroy Ln
- 5829 Corkwood Ct






