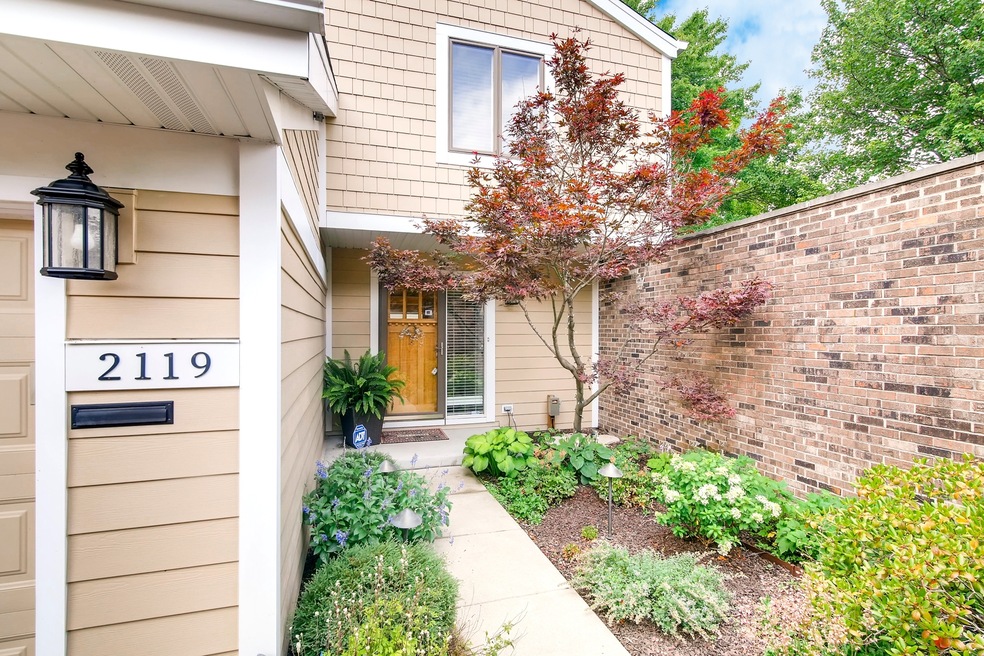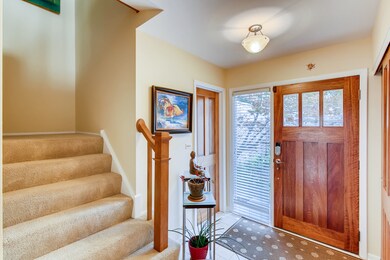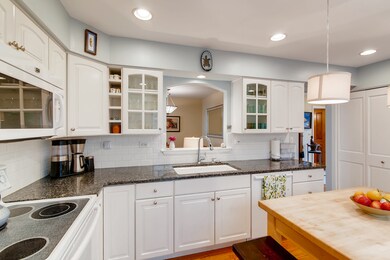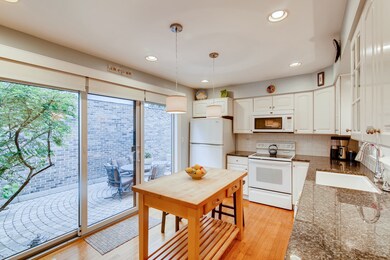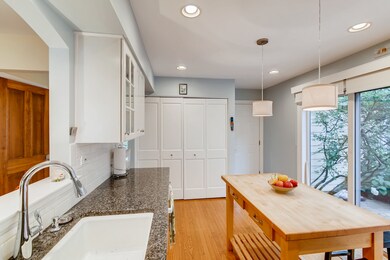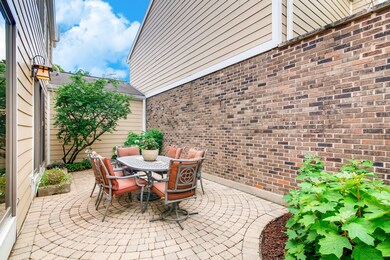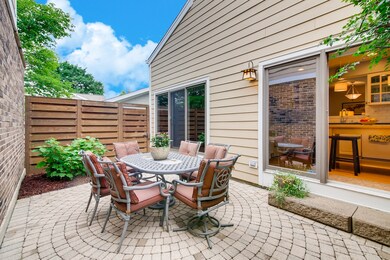
2119 Timber Ln Wheaton, IL 60189
West Wheaton NeighborhoodHighlights
- Landscaped Professionally
- Recreation Room
- Wood Flooring
- Madison Elementary School Rated A
- Vaulted Ceiling
- End Unit
About This Home
As of August 2019SOLD! A charming private courtyard entry welcomes you home. Featuring hardwood floors & updated kitchen w/granite countertops, recessed lighting, white cabinetry, large pantry that also houses the washer/dryer and all overlooks another private back courtyard. The living room has 13 ft ceilings, fireplace, exposed ceiling beams. The large master retreat has plenty of closet space, a huge glass-enclosed shower w/sylish tile, & granite counter. 2nd floor bath also has granite & updated tub w/ brushed nickel fixtures. Cozy new carpet in basement/rec room. Close to parks, the prairie path, & great schools too!
Townhouse Details
Home Type
- Townhome
Est. Annual Taxes
- $6,884
Year Built
- 1974
Lot Details
- End Unit
- Landscaped Professionally
HOA Fees
- $335 per month
Parking
- Attached Garage
- Garage Transmitter
- Garage Door Opener
- Driveway
- Parking Included in Price
- Garage Is Owned
Home Design
- Brick Exterior Construction
- Slab Foundation
- Asphalt Shingled Roof
Interior Spaces
- Vaulted Ceiling
- Fireplace With Gas Starter
- Recreation Room
- Storage
- Wood Flooring
- Finished Basement
- Basement Fills Entire Space Under The House
Kitchen
- Walk-In Pantry
- Oven or Range
- Microwave
- Dishwasher
- Disposal
Bedrooms and Bathrooms
- Primary Bathroom is a Full Bathroom
- Separate Shower
Laundry
- Laundry on main level
- Dryer
- Washer
Home Security
Outdoor Features
- Brick Porch or Patio
Utilities
- Forced Air Heating and Cooling System
- Heating System Uses Gas
- Lake Michigan Water
- Cable TV Available
Listing and Financial Details
- Homeowner Tax Exemptions
Community Details
Pet Policy
- Pets Allowed
Security
- Storm Screens
Ownership History
Purchase Details
Home Financials for this Owner
Home Financials are based on the most recent Mortgage that was taken out on this home.Purchase Details
Purchase Details
Home Financials for this Owner
Home Financials are based on the most recent Mortgage that was taken out on this home.Purchase Details
Similar Homes in Wheaton, IL
Home Values in the Area
Average Home Value in this Area
Purchase History
| Date | Type | Sale Price | Title Company |
|---|---|---|---|
| Warranty Deed | $300,000 | First American Title | |
| Interfamily Deed Transfer | -- | Attorney | |
| Warranty Deed | $260,000 | North American Title Co | |
| Interfamily Deed Transfer | -- | None Available |
Mortgage History
| Date | Status | Loan Amount | Loan Type |
|---|---|---|---|
| Open | $145,000 | New Conventional | |
| Previous Owner | $221,000 | New Conventional | |
| Previous Owner | $224,867 | FHA |
Property History
| Date | Event | Price | Change | Sq Ft Price |
|---|---|---|---|---|
| 08/16/2019 08/16/19 | Sold | $300,000 | 0.0% | $208 / Sq Ft |
| 07/18/2019 07/18/19 | Pending | -- | -- | -- |
| 07/18/2019 07/18/19 | For Sale | $300,000 | +15.4% | $208 / Sq Ft |
| 04/10/2015 04/10/15 | Sold | $260,000 | -3.7% | $180 / Sq Ft |
| 02/22/2015 02/22/15 | Pending | -- | -- | -- |
| 02/02/2015 02/02/15 | For Sale | $269,900 | -- | $187 / Sq Ft |
Tax History Compared to Growth
Tax History
| Year | Tax Paid | Tax Assessment Tax Assessment Total Assessment is a certain percentage of the fair market value that is determined by local assessors to be the total taxable value of land and additions on the property. | Land | Improvement |
|---|---|---|---|---|
| 2023 | $6,884 | $109,590 | $20,750 | $88,840 |
| 2022 | $5,909 | $91,070 | $19,610 | $71,460 |
| 2021 | $5,885 | $88,900 | $19,140 | $69,760 |
| 2020 | $5,865 | $88,070 | $18,960 | $69,110 |
| 2019 | $5,727 | $85,750 | $18,460 | $67,290 |
| 2018 | $5,469 | $81,280 | $17,390 | $63,890 |
| 2017 | $5,382 | $78,280 | $16,750 | $61,530 |
| 2016 | $5,303 | $75,150 | $16,080 | $59,070 |
| 2015 | $5,253 | $71,690 | $15,340 | $56,350 |
| 2014 | $5,765 | $76,880 | $15,230 | $61,650 |
| 2013 | $5,619 | $77,120 | $15,280 | $61,840 |
Agents Affiliated with this Home
-

Seller's Agent in 2019
Sean Bonselaar
Bons Realty
(630) 447-0884
2 in this area
56 Total Sales
-

Buyer's Agent in 2019
Holley Kedzior
Compass
(773) 551-4250
25 in this area
162 Total Sales
-

Seller's Agent in 2015
Lisa Cleaver
RE/MAX Suburban
(630) 929-9419
1 in this area
63 Total Sales
-

Buyer's Agent in 2015
Christine Groves
Coldwell Banker Realty
(630) 346-3272
6 in this area
56 Total Sales
Map
Source: Midwest Real Estate Data (MRED)
MLS Number: MRD10456305
APN: 05-19-412-061
- 1544 Orth Ct
- 1521 S County Farm Rd Unit 2-2
- 1632 Hemstock Ave
- 1486 Stonebridge Cir Unit A3
- 1310 Yorkshire Woods Ct
- 2134 Belleau Woods Ct
- 26W266 Tomahawk Dr
- 1575 Burning Trail
- 27W020 Walz Way
- 1S420 Shaffner Rd
- 27W161 Mack Rd
- 2S054 Orchard Rd
- 2215 Barger Ct
- 1075 Creekside Dr
- 1938 Gresham Cir Unit A
- 1675 Grosvenor Cir Unit D
- 2059 W Roosevelt Rd
- 25W451 Plamondon Rd
- 1181 Midwest Ln
- 1585 Woodcutter Ln Unit D
