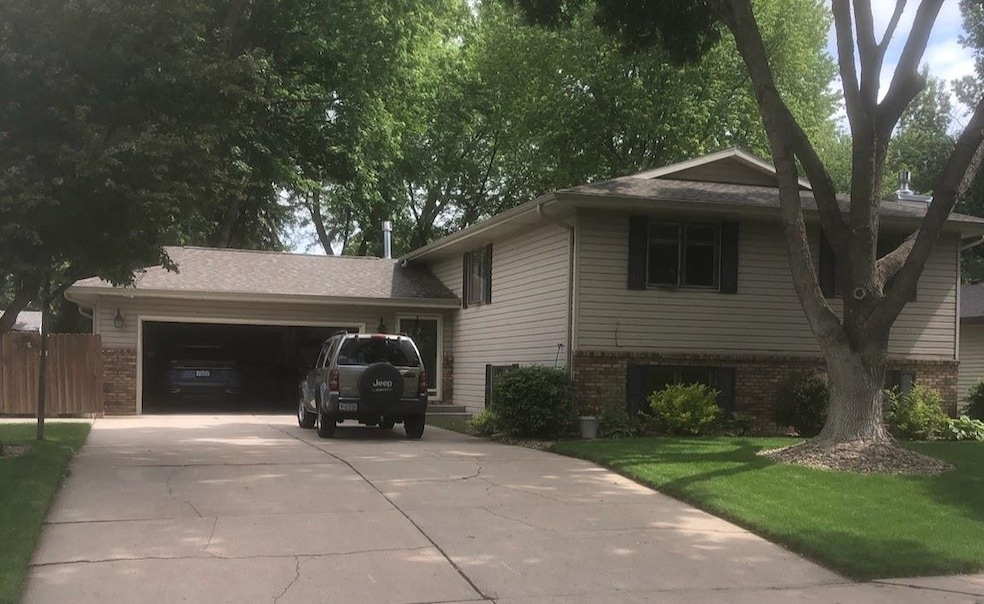2119 W 36th St Kearney, NE 68845
Estimated payment $2,316/month
Total Views
92
4
Beds
3
Baths
2,556
Sq Ft
$147
Price per Sq Ft
Highlights
- Family Room with Fireplace
- Wood Flooring
- 2 Car Attached Garage
- Windy Hills Elementary School Rated A-
- Main Floor Primary Bedroom
- Covered Deck
About This Home
Windows 2024, wood floor 2018, carpet 2022, Weed/Fertilizer paid for the year
Home Details
Home Type
- Single Family
Est. Annual Taxes
- $3,829
Year Built
- Built in 1980
Lot Details
- Lot Dimensions are 70x140
- Wood Fence
- Chain Link Fence
- Sprinkler System
- Property is zoned R1
Home Design
- Split Foyer
- Frame Construction
- Asphalt Roof
- Vinyl Siding
Interior Spaces
- 2,556 Sq Ft Home
- Multiple Fireplaces
- Gas Fireplace
- Family Room with Fireplace
- Living Room with Fireplace
- Combination Kitchen and Dining Room
- Storm Doors
Kitchen
- Electric Range
- Microwave
Flooring
- Wood
- Carpet
- Vinyl
Bedrooms and Bathrooms
- 4 Bedrooms
- Primary Bedroom on Main
- 3 Bathrooms
Finished Basement
- Basement Fills Entire Space Under The House
- Laundry in Basement
Parking
- 2 Car Attached Garage
- Garage Door Opener
Outdoor Features
- Covered Deck
- Shed
Utilities
- Central Air
- Heat Pump System
- Gas Water Heater
- Water Softener is Owned
Listing and Financial Details
- Assessor Parcel Number 600157153
Map
Create a Home Valuation Report for This Property
The Home Valuation Report is an in-depth analysis detailing your home's value as well as a comparison with similar homes in the area
Home Values in the Area
Average Home Value in this Area
Tax History
| Year | Tax Paid | Tax Assessment Tax Assessment Total Assessment is a certain percentage of the fair market value that is determined by local assessors to be the total taxable value of land and additions on the property. | Land | Improvement |
|---|---|---|---|---|
| 2025 | $3,829 | $315,250 | $46,700 | $268,550 |
| 2024 | $3,829 | $284,145 | $45,335 | $238,810 |
| 2023 | $4,149 | $243,770 | $45,335 | $198,435 |
| 2022 | $4,107 | $234,035 | $47,370 | $186,665 |
| 2021 | $3,718 | $215,550 | $39,730 | $175,820 |
| 2020 | $3,702 | $214,050 | $39,730 | $174,320 |
| 2019 | $3,448 | $196,915 | $39,730 | $157,185 |
| 2018 | $3,441 | $199,330 | $39,730 | $159,600 |
| 2017 | $3,519 | $205,200 | $36,005 | $169,195 |
| 2016 | $3,146 | $185,000 | $36,005 | $148,995 |
| 2014 | $2,910 | $152,655 | $0 | $0 |
Source: Public Records
Property History
| Date | Event | Price | Change | Sq Ft Price |
|---|---|---|---|---|
| 06/05/2025 06/05/25 | Pending | -- | -- | -- |
| 05/29/2025 05/29/25 | For Sale | $374,900 | -- | $147 / Sq Ft |
Source: REALTORS® of Greater Mid-Nebraska
Mortgage History
| Date | Status | Loan Amount | Loan Type |
|---|---|---|---|
| Closed | $50,000 | No Value Available |
Source: Public Records
Source: REALTORS® of Greater Mid-Nebraska
MLS Number: 20250678
APN: 600157153
Nearby Homes
- 2118 W 36th St
- TBD Country Club Ln Unit L10B2 Spruce Hollow
- L3B3 Country Club Ln
- L5B1 Aspen Meadows Second Addition
- 2316 W 42nd St
- 4007 20th Ave
- TBD 28th Ave Unit L5B1 Spruce Hollow W
- 4312 19th Ave
- L7B2 Spruce Hollow Estates 8th
- L10B1 Spruce Hollow Estates 8th
- Lot 4 Hawthorne Heights Unit (3.58AC)
- 2908 W 39th St
- 1519 W 40th St
- 6 N Lake Dr
- 3506 13th Ave
- 1406 W 38th St
- 3901-3903 Fairacres Rd
- L1B1 30th Ave
- L4B1 30th Ave
- 2703 W 47th St

