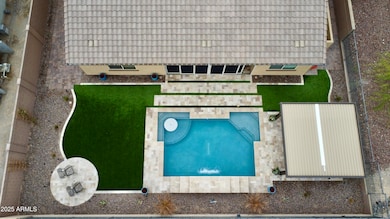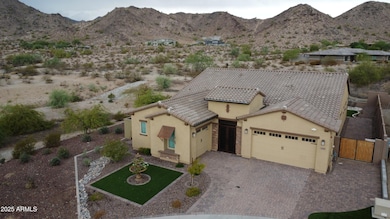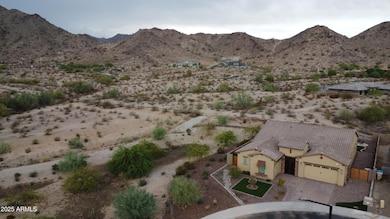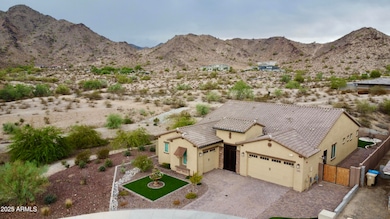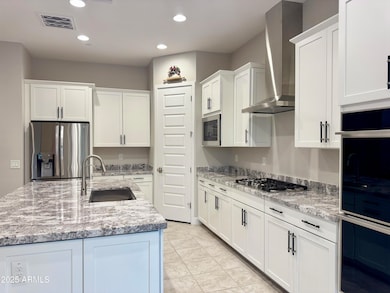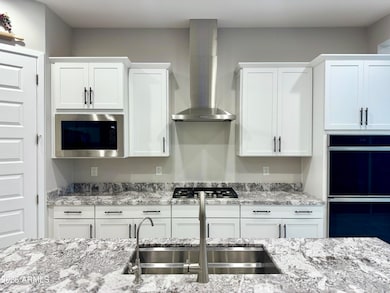21198 W Edgemont Ave Buckeye, AZ 85396
Estimated payment $4,309/month
Highlights
- Play Pool
- Covered Patio or Porch
- Central Air
- Mountain View
- Eat-In Kitchen
- Wrought Iron Fence
About This Home
Welcome to this beautiful Taylor Morrison home in Sienna Hills adjacent to the White Tank Mountains with unobstructed views, perfectly situated on a premium lot with neighbors on only one side for added privacy. Featuring 4 spacious bedrooms, 3 full bathrooms, and a private enclosed study, this residence offers both comfort and functionality. The home has a Tuscan-inspired elevation and three-car garage with convenient service doors. Enjoy an open, inviting floor plan ideal for both everyday living and entertaining. Don't miss this exceptional opportunity to own a beautiful home in one of Buckeye's most desirable communities. Before entering, the home's courtyard entryway includes custom iron French gate doors. Step inside, the open floor plan with 10' ceilings showcasing bright living Step inside, the open floor plan with 10' ceilings showcasing bright living areas flowing into the chef's kitchen with high end gourmet GE monogram appliances, Kohler hands-free faucet and prolific sink, reverse osmosis system, with upgraded 42" kitchen cabinets with 2" crown, large pantry, and a spacious granite island- ideal for entertaining. Retreat into the spacious primary bedroom and private bath with dual vanities and walk-in closet, while secondary bedrooms (two with walk in closets) provide flexibility for family, guests, or an office. All bedrooms, primary bath, living room and kitchen dining areas include ceiling fans, 8'-6 panel doors with upgraded door handles. all bathrooms have raised vanities and upgraded cabinet hardware. The walls have smooth finishes with square corners and 5" base boards. High performance features include but are not limited to blown insulation in all interior walls, tankless water heater and water softener system, low flow toilets, dual pane windows, antibacterial room fans in all bathrooms, solar landscaping lighting, and touchscreen thermostats with WiFi.
Step outside into your private backyard oasis featuring a large covered patio with plenty of added electrical outlets for an outdoor TV and gadgets, custom security privacy screens, travertine floors and steps that lead to sparkling salt water pool that features a pebble basin and automatic in-floor pool cleaning system, table, sitting areas on both sides with a relaxing water feature, landscaped grounds, Alumnawood Pergola 14x14 with ceiling fan and extra electric outlet, all perfect with ample space for alfresco dining, relaxing or hosting gatherings. Both the front and backyard are low maintenance, that includes artificial turf, rock landscaping, desert plants with irrigation and lighting, extra barrier along view fencing, rain gutters, extended front driveway with pavers for extra parking next to RV double gate, pavers on each side of home leading to the backyard, and an extra single gate on opposite side of house.
Enjoy both privacy and all the Verrado amenities including parks, hiking and walking trails, golf, local restaurants, shopping, nearby schools, access to healthcare, and community pool just minutes away!
Home Details
Home Type
- Single Family
Est. Annual Taxes
- $2,946
Year Built
- Built in 2022
Lot Details
- 8,863 Sq Ft Lot
- Desert faces the front of the property
- Wrought Iron Fence
- Artificial Turf
HOA Fees
- $110 Monthly HOA Fees
Parking
- 2 Open Parking Spaces
- 3 Car Garage
Home Design
- Wood Frame Construction
- Tile Roof
- Concrete Roof
- Stucco
Interior Spaces
- 2,458 Sq Ft Home
- 1-Story Property
- Mountain Views
- Washer and Dryer Hookup
Kitchen
- Eat-In Kitchen
- Built-In Gas Oven
- Built-In Microwave
Bedrooms and Bathrooms
- 4 Bedrooms
- 3 Bathrooms
Outdoor Features
- Play Pool
- Covered Patio or Porch
Schools
- Inca Elementary School
- Youngker High School
Utilities
- Central Air
Community Details
- Association fees include ground maintenance
- Sienna Hills HOA, Phone Number (602) 437-4777
- Sienna Hills Parcel 3B North Subdivision
Listing and Financial Details
- Tax Lot 1
- Assessor Parcel Number 502-61-909
Map
Home Values in the Area
Average Home Value in this Area
Tax History
| Year | Tax Paid | Tax Assessment Tax Assessment Total Assessment is a certain percentage of the fair market value that is determined by local assessors to be the total taxable value of land and additions on the property. | Land | Improvement |
|---|---|---|---|---|
| 2025 | $3,119 | $27,846 | -- | -- |
| 2024 | $2,897 | $26,520 | -- | -- |
| 2023 | $2,897 | $44,310 | $8,860 | $35,450 |
| 2022 | $192 | $4,815 | $4,815 | $0 |
| 2021 | $189 | $4,545 | $4,545 | $0 |
| 2020 | $182 | $1,050 | $1,050 | $0 |
| 2019 | $179 | $1,380 | $1,380 | $0 |
Property History
| Date | Event | Price | List to Sale | Price per Sq Ft |
|---|---|---|---|---|
| 10/31/2025 10/31/25 | Price Changed | $750,000 | +6.4% | $305 / Sq Ft |
| 10/31/2025 10/31/25 | For Sale | $705,000 | -- | $287 / Sq Ft |
Purchase History
| Date | Type | Sale Price | Title Company |
|---|---|---|---|
| Special Warranty Deed | $592,960 | Inspired Title Services Llc | |
| Special Warranty Deed | -- | Inspired Title Services Llc | |
| Warranty Deed | $914,872 | First American Title |
Mortgage History
| Date | Status | Loan Amount | Loan Type |
|---|---|---|---|
| Open | $474,368 | New Conventional |
Source: Arizona Regional Multiple Listing Service (ARMLS)
MLS Number: 6927380
APN: 502-61-909
- 21287 W Black Rock Dr Unit 96
- 21135 W Edgemont Ave
- 21122 W Edgemont Ave
- 21150 W Cambridge Ave
- 3038 N Western Cir Unit 94
- 2961 N Mountain Cove Cir Unit 103
- 21297 W Edgemont Ave
- 21305 W Edgemont Ave
- 21313 W Edgemont Ave
- 2885 N Riley Rd
- 2950 N Mountain Cove Cir Unit 104
- 2527 N 212th Dr
- 2493 N 212th Dr
- 21393 W Mountain Cove Place
- 21393 W Mountain Cove Place Unit 105
- 2528 N 211th Ln
- 3105 N Heritage St
- 3284 N Highlands Dr
- 3284 N Highlands Dr Unit 35
- 2658 N Riley Rd
- 21283 W Edgemont Ave
- 21301 W Roanoke Ave
- 21051 W Wycliff Dr
- 21261 W Virginia Ave
- 21008 W Ridge Rd
- 2370 N 212th Dr
- 20927 W Hamilton St
- 21201 W Encanto Blvd
- 2542 N Riley Rd
- 2544 N Heritage St
- 20761 W White Rock Rd
- 21158 W Holly St
- 20765 W Thomas Rd
- 20700 W White Rock Rd
- 20715 W Thomas Rd
- 3142 N Clanton St
- 21424 W Palm Ln
- 20831 W Hubbell St
- 20741 W Legend Trail
- 2368 N Valley View Dr

