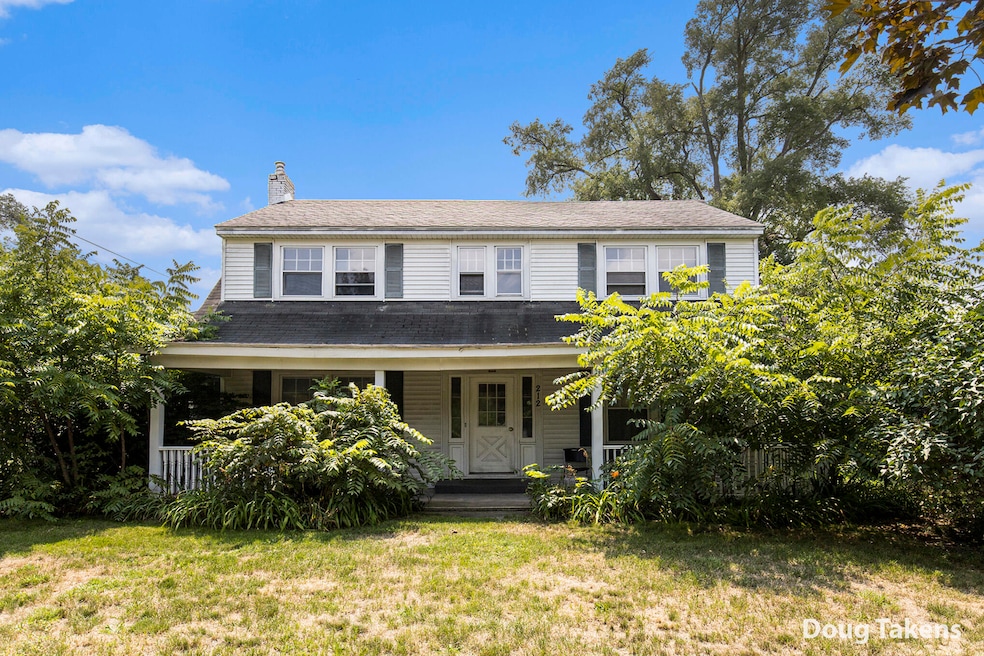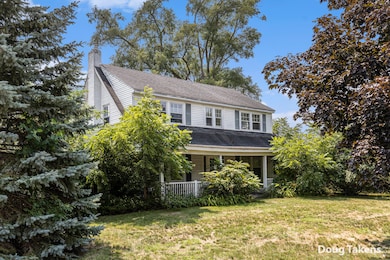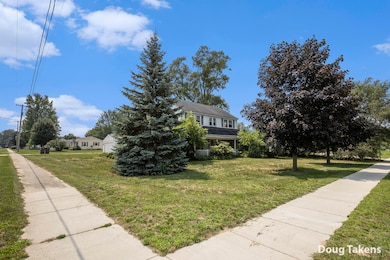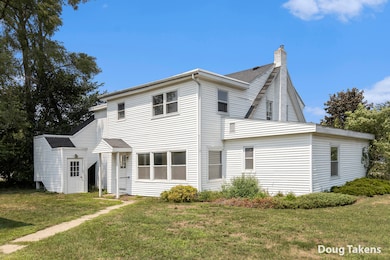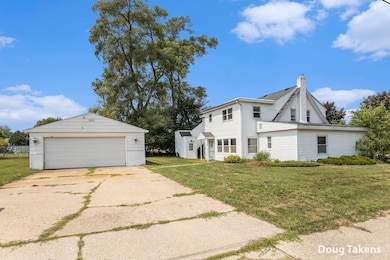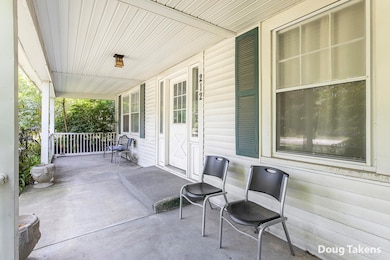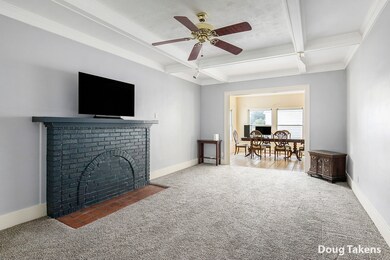212 56th St SW Grand Rapids, MI 49548
Kelloggsville NeighborhoodEstimated payment $2,236/month
Highlights
- 0.46 Acre Lot
- Traditional Architecture
- Porch
- East Kentwood High School Rated A-
- 2 Car Detached Garage
- Laundry Room
About This Home
Welcome to a 6 bedroom home that can either be an excellent 2 family, foster home, adult care, or for an owner that needs lots of bedroom. The main level has a kitchen, eating area, dining room, 1.5 bathroom, living room, laundry, bonus areas and 2 bedrooms. Upstairs has 4 bedrooms, family room, and 1.5 bathrooms. The basement has laundry and lots of storage. Other perks: new carpet and paint, new boiler and appliances, a separate entrance to the upstairs, and close to schools, parks, stores, restaurants, and highways. Open house is 10 to 11 30 am on 8.9, and all offers due at 7 pm on 8.11. Call for a private showing today!
Home Details
Home Type
- Single Family
Est. Annual Taxes
- $5,372
Year Built
- Built in 1918
Lot Details
- 0.46 Acre Lot
- Lot Dimensions are 100x200
- Level Lot
Parking
- 2 Car Detached Garage
- Side Facing Garage
Home Design
- Traditional Architecture
- Vinyl Siding
Interior Spaces
- 2,864 Sq Ft Home
- 2-Story Property
- Basement Fills Entire Space Under The House
Kitchen
- Oven
- Microwave
- Dishwasher
Bedrooms and Bathrooms
- 6 Bedrooms | 2 Main Level Bedrooms
Laundry
- Laundry Room
- Laundry on lower level
Schools
- East Kentwood High School
Utilities
- Forced Air Heating and Cooling System
- Heating System Uses Natural Gas
- Natural Gas Water Heater
Additional Features
- Porch
- Mineral Rights Excluded
Map
Home Values in the Area
Average Home Value in this Area
Tax History
| Year | Tax Paid | Tax Assessment Tax Assessment Total Assessment is a certain percentage of the fair market value that is determined by local assessors to be the total taxable value of land and additions on the property. | Land | Improvement |
|---|---|---|---|---|
| 2025 | $3,745 | $171,300 | $0 | $0 |
| 2024 | $3,745 | $159,200 | $0 | $0 |
| 2023 | $4,753 | $146,100 | $0 | $0 |
| 2022 | $4,465 | $132,200 | $0 | $0 |
| 2021 | $4,368 | $114,100 | $0 | $0 |
| 2020 | $3,196 | $112,200 | $0 | $0 |
| 2019 | $3,875 | $102,800 | $0 | $0 |
| 2018 | $4,172 | $92,800 | $0 | $0 |
| 2017 | $4,072 | $83,100 | $0 | $0 |
| 2016 | $3,961 | $75,000 | $0 | $0 |
| 2015 | $3,867 | $75,000 | $0 | $0 |
| 2013 | -- | $66,300 | $0 | $0 |
Property History
| Date | Event | Price | List to Sale | Price per Sq Ft |
|---|---|---|---|---|
| 11/04/2025 11/04/25 | Price Changed | $339,900 | -2.9% | $119 / Sq Ft |
| 10/27/2025 10/27/25 | Price Changed | $349,900 | -5.4% | $122 / Sq Ft |
| 10/10/2025 10/10/25 | Price Changed | $369,900 | -7.5% | $129 / Sq Ft |
| 08/15/2025 08/15/25 | Price Changed | $399,900 | -11.1% | $140 / Sq Ft |
| 08/07/2025 08/07/25 | For Sale | $449,900 | -- | $157 / Sq Ft |
Purchase History
| Date | Type | Sale Price | Title Company |
|---|---|---|---|
| Quit Claim Deed | -- | None Available | |
| Interfamily Deed Transfer | -- | None Available | |
| Quit Claim Deed | -- | None Available | |
| Warranty Deed | $220,000 | Metropolitan Title Company | |
| Warranty Deed | $125,000 | -- |
Mortgage History
| Date | Status | Loan Amount | Loan Type |
|---|---|---|---|
| Previous Owner | $138,750 | Purchase Money Mortgage |
Source: MichRIC
MLS Number: 25039818
APN: 41-17-36-404-017
- 5529 Averill Ave SW
- 206 Nancy St SE
- 369 N Harewood Dr SW
- 5927 Runido Ct SE Unit 193
- 270 S Edinberg Dr SW
- 151 N Kenbrook St SE Unit N151
- 124 N Kenbrook St SE Unit N124
- 5772 Pinebrook Ave SE
- 372 60th St SE
- 431 Tampa St SE
- 52 Holly St SW
- 32 Holly St SW
- 331 S Kenbrook St SE Unit S331
- 342 N Kenbrook St SE Unit N342
- 342 N Kenbrook St SE
- 45 Daniel St SE
- 319 S Green Meadows St SE Unit 319S
- 346 S Kenbrook St SE Unit S346
- 341 Holly St SW
- 5571 Osborne Ave SE
- 5310-5310 Kellogg Woods Dr SE
- 6043 In the Pines Dr SE
- 6079 In the Pines Dr SE
- 6111 Woodfield Place SE
- 4500 Clyde Park Ave SW
- 881 44th St SW
- 1190 Fairbourne Dr
- 4709 Burgis Ave SE
- 5843 Ridgebrook Ave SE
- 1394 Carriage Hill Dr SE
- 1961 Parkcrest Dr SW
- 1414 Eastport Dr SE
- 1480 Hidden Valley Dr SE
- 7000 Byron Lakes Dr SW
- 7255 Periwinkle Ave SE
- 1695 Bloomfield Dr SE
- 4065 Pointe O Woods St SE
- 1860 R W Berends Dr SW
- 3614 Pine Oak Ave SW
- 4345 Timber Ridge Trail SW
