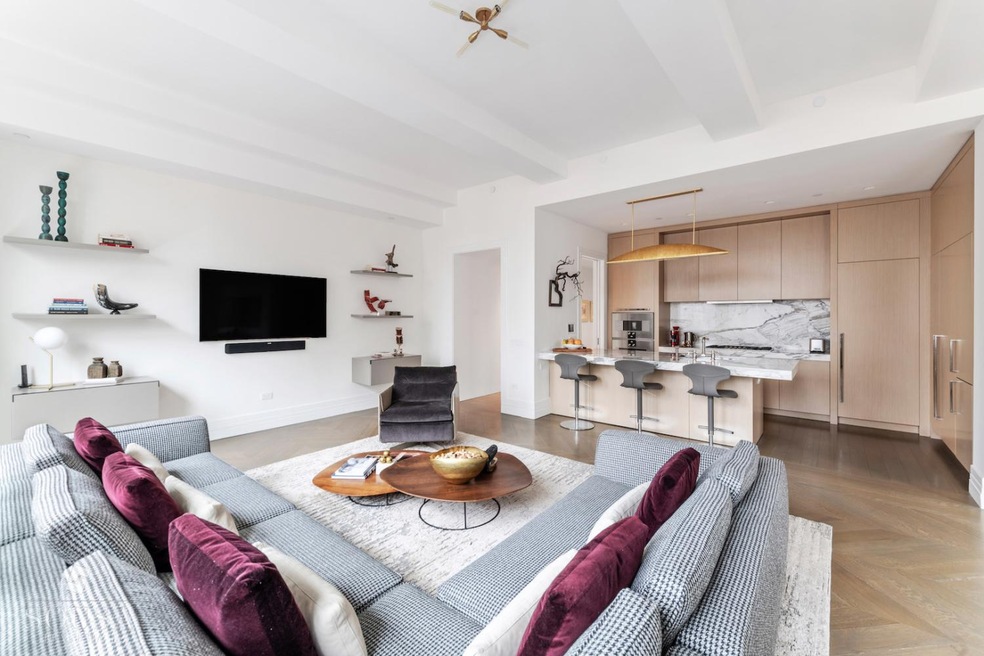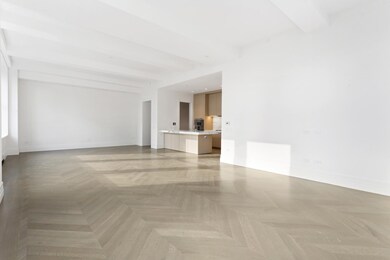212 5th Ave Unit 12-A New York, NY 10010
NoMad NeighborhoodEstimated payment $74,472/month
Highlights
- City View
- 2-minute walk to 28 Street (N,R Line)
- Zoned Cooling
- P.S. 11 Sarah J. Garnet School Rated A
- Elevator
- 2-minute walk to Madison Square Park
About This Home
Exquisite home in the finest boutique luxury condominium on Madison Square Park - 212 Fifth Avenue. 3 bedrooms, 3.5 bathrooms, 3,008 square feet with 52 feet of direct frontage on Madison Square Park. Conceived by Pembrooke & Ives and architect David Helpern - contemporary living with classic prewar design has been mastered.
Apartment Features:
A classic floor plan with loft proportions. The living room, dining room, kitchen and primary bedroom all overlook Madison Square Park and its surrounding historic buildings. 11.2 foot ceilings and oversized windows celebrate the space and light. A grand entry foyer with coffered ceilings and book matched slabs of marble - is the classic focal point from which every room radiates. The gallery creates privacy between the living space and bedroom suites. The finest quality materials paired with the best craftsmanship were chosen. The kitchen offers 4-inch thick Calacatta marble countertops, milled wood cabinets and top-of-the-line Gaggenau appliances. The primary suite includes a massive walk-in closet and en-suite bathroom with radiant-heated Thassos stone floors, fluted Carrara marble walls, solid surface Lacava tub and Waterworks fixtures. Solid hardwood floors are in an oversized version of the stylish Chevron pattern throughout. California closets in the entire apartment. A Savant home automation system controls the motorized solar shades (solar and black out in the bedrooms) plus multiple HVAC system zones, and lobby-connected security.
Building Features:
212 Fifth Avenue is known as "the city's most powerful address" offering best-in-class services and amenities, which include: 24-hour doorman, concierge, premier building manager, Jay Wright-designed fitness center with adjoining yoga studio and private treatment room, golf simulator, screening room, boardroom, game room, children's playroom, lounge and cold storage for fresh food deliveries.
Property Details
Home Type
- Condominium
Est. Annual Taxes
- $70,643
Year Built
- Built in 1912
HOA Fees
- $5,742 Monthly HOA Fees
Parking
- Garage
Home Design
- Entry on the 24th floor
Interior Spaces
- 3,008 Sq Ft Home
- City Views
Bedrooms and Bathrooms
- 3 Bedrooms
Laundry
- Laundry in unit
- Washer Dryer Allowed
- Washer Hookup
Utilities
- Zoned Cooling
Listing and Financial Details
- Legal Lot and Block 1029 / 00827
Community Details
Overview
- 48 Units
- High-Rise Condominium
- Nomad Subdivision
- 24-Story Property
Amenities
- Elevator
Map
Home Values in the Area
Average Home Value in this Area
Tax History
| Year | Tax Paid | Tax Assessment Tax Assessment Total Assessment is a certain percentage of the fair market value that is determined by local assessors to be the total taxable value of land and additions on the property. | Land | Improvement |
|---|---|---|---|---|
| 2025 | $70,643 | $563,783 | $64,547 | $499,236 |
| 2024 | $70,643 | $565,056 | $64,547 | $500,509 |
| 2023 | $69,129 | $563,537 | $64,547 | $498,990 |
| 2022 | $67,652 | $552,937 | $64,547 | $488,390 |
| 2021 | $65,857 | $536,863 | $64,547 | $472,316 |
| 2020 | $67,950 | $594,640 | $64,547 | $530,093 |
| 2019 | $63,954 | $581,275 | $64,547 | $516,728 |
| 2018 | $35,617 | $389,232 | $64,547 | $324,685 |
| 2017 | $30,769 | $368,453 | $64,547 | $303,906 |
Property History
| Date | Event | Price | List to Sale | Price per Sq Ft | Prior Sale |
|---|---|---|---|---|---|
| 11/13/2025 11/13/25 | Pending | -- | -- | -- | |
| 09/25/2025 09/25/25 | Price Changed | $11,900,000 | -4.4% | $3,956 / Sq Ft | |
| 08/22/2025 08/22/25 | For Sale | $12,450,000 | 0.0% | $4,139 / Sq Ft | |
| 02/19/2025 02/19/25 | Off Market | $12,450,000 | -- | -- | |
| 09/27/2024 09/27/24 | For Sale | $12,450,000 | 0.0% | $4,139 / Sq Ft | |
| 06/07/2023 06/07/23 | Rented | $36,000 | 0.0% | -- | |
| 05/16/2023 05/16/23 | Under Contract | -- | -- | -- | |
| 04/21/2023 04/21/23 | Price Changed | $36,000 | -4.0% | $12 / Sq Ft | |
| 03/24/2023 03/24/23 | For Rent | $37,500 | -99.7% | -- | |
| 05/07/2021 05/07/21 | Rented | -- | -- | -- | |
| 03/04/2021 03/04/21 | Off Market | -- | -- | -- | |
| 02/16/2021 02/16/21 | For Rent | -- | -- | -- | |
| 03/15/2018 03/15/18 | Sold | $11,725,000 | +40331.0% | $3,898 / Sq Ft | View Prior Sale |
| 02/13/2018 02/13/18 | Pending | -- | -- | -- | |
| 01/04/2018 01/04/18 | For Rent | $29,000 | 0.0% | -- | |
| 04/10/2017 04/10/17 | For Sale | $11,900,000 | -- | $3,956 / Sq Ft |
Purchase History
| Date | Type | Sale Price | Title Company |
|---|---|---|---|
| Deed | $11,725,000 | -- |
Source: Real Estate Board of New York (REBNY)
MLS Number: RLS11018744
APN: 0827-1029
- 212 5th Ave Unit 16-B
- 212 5th Ave Unit 4A
- 212 5th Ave Unit 17-A
- 225 5th Ave Unit 2F
- 225 5th Ave Unit 6K
- 225 5th Ave Unit 10R
- 225 Fifth Ave Unit PHS
- 1107 Broadway Unit 12D
- 10 Madison Square W Unit 14F
- 10 Madison Square W Unit 12D
- 10 Madison Square W Unit 7 A
- 241 5th Ave Unit 18B
- 241 5th Ave Unit 10B
- 241 5th Ave Unit 5C
- 15 E 26th St Unit 13F
- 39 W 23rd St Unit PH20
- 39 W 23rd St Unit 9 B
- 12 W 29th St Unit 4
- 40 W 24th St Unit 3E
- 1200 Broadway Unit 7B


