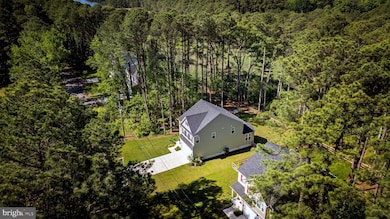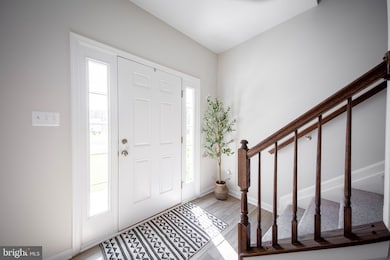
212 Ackerman Dr Stevensville, MD 21666
Romancoke NeighborhoodEstimated payment $3,797/month
Highlights
- Water Oriented
- Colonial Architecture
- Central Air
- Matapeake Elementary School Rated A-
- 2 Car Attached Garage
- Heat Pump System
About This Home
OPEN HOUSE SUNDAY 7/19 - 1PM-3PM! Looking for an old home that will require thousands of dollars to bring to life? This is NOT IT!! NEWer Roof, HVAC, water heater, sump pump, and basically everything else - as this home is ONLY 1.5 years old! You do not have to worry about any of the big ticket items for YEARS!! Seller is offering up to $10,000 toward your closing costs with an acceptable offer. Listing Agent is offering a FREE home inspection. Nothing to lose, and so much to gain in this home! Romancoke on the Bay has a fabulous clubhouse which hosts regular gatherings and holiday parties. There is a playground, pier, and beach by the clubhouse. And you are only minutes to the Kent Island South Bike Trail and to the Water. You won't regret checking this beautiful home! 4BR, 2.5BA, 2 car garage plus spacious driveway, gorgeous kitchen, stainless appliances, granite counters, large island, beautiful deck, large fenced in yard, tons of upgrades were done in this home. Custom storage in the garage. Come see it for yourself. OPEN DAILY BY APPT!!! Call to schedule your showing TODAY!!! Don't miss the incentives offered: Up to $10k in closing help with acceptable offer, and a FREE home inspection! DON'T MISS THIS HOME!!!!
Home Details
Home Type
- Single Family
Est. Annual Taxes
- $3,951
Year Built
- Built in 2023
Lot Details
- 0.49 Acre Lot
- Property is zoned NC-20
HOA Fees
- $6 Monthly HOA Fees
Parking
- 2 Car Attached Garage
- Front Facing Garage
Home Design
- Colonial Architecture
- Vinyl Siding
Interior Spaces
- 2,300 Sq Ft Home
- Property has 2 Levels
- Fireplace Mantel
- Gas Fireplace
- Crawl Space
Bedrooms and Bathrooms
- 4 Bedrooms
Outdoor Features
- Water Oriented
- Property near a bay
Utilities
- Central Air
- Heat Pump System
- Well
- Electric Water Heater
Community Details
- Rob Improvement Assoc & Rob Roads Corp HOA
- Romancoke On The Bay Subdivision
Listing and Financial Details
- Tax Lot 9
- Assessor Parcel Number 1804059514
- $477 Front Foot Fee per year
Map
Home Values in the Area
Average Home Value in this Area
Tax History
| Year | Tax Paid | Tax Assessment Tax Assessment Total Assessment is a certain percentage of the fair market value that is determined by local assessors to be the total taxable value of land and additions on the property. | Land | Improvement |
|---|---|---|---|---|
| 2024 | $2,508 | $268,700 | $0 | $0 |
| 2023 | $2,386 | $253,300 | $166,000 | $87,300 |
| 2022 | $2,280 | $242,000 | $0 | $0 |
| 2021 | $2,104 | $230,700 | $0 | $0 |
| 2020 | $2,104 | $219,400 | $181,000 | $38,400 |
| 2019 | $2,051 | $213,833 | $0 | $0 |
| 2018 | $1,997 | $208,267 | $0 | $0 |
| 2017 | $1,944 | $202,700 | $0 | $0 |
| 2016 | -- | $199,867 | $0 | $0 |
| 2015 | $938 | $197,033 | $0 | $0 |
| 2014 | $938 | $194,200 | $0 | $0 |
Property History
| Date | Event | Price | Change | Sq Ft Price |
|---|---|---|---|---|
| 06/26/2025 06/26/25 | For Sale | $625,000 | +8.7% | $272 / Sq Ft |
| 12/28/2023 12/28/23 | Sold | $575,000 | 0.0% | $249 / Sq Ft |
| 11/27/2023 11/27/23 | Pending | -- | -- | -- |
| 08/29/2023 08/29/23 | For Sale | $575,000 | -- | $249 / Sq Ft |
Purchase History
| Date | Type | Sale Price | Title Company |
|---|---|---|---|
| Deed | $229,000 | The Atlantic Title Group | |
| Special Warranty Deed | $159,000 | Sage Title Group | |
| Deed In Lieu Of Foreclosure | $160,631 | Attorney | |
| Deed | -- | -- | |
| Deed | $98,500 | -- | |
| Deed | $81,714 | -- |
Mortgage History
| Date | Status | Loan Amount | Loan Type |
|---|---|---|---|
| Open | $209,706 | FHA | |
| Previous Owner | $143,100 | New Conventional | |
| Previous Owner | $176,750 | Stand Alone Second | |
| Previous Owner | $175,000 | Stand Alone Second | |
| Previous Owner | $160,000 | Unknown | |
| Closed | -- | No Value Available |
Similar Homes in Stevensville, MD
Source: Bright MLS
MLS Number: MDQA2013878
APN: 04-065220
- Lot 8 Ackerman Dr
- 0 Ackerman Dr
- 158 Ackerman Dr
- 203 Olive Branch Rd
- 210 Pennick Dr
- 137 Olive Branch Rd
- 143 Pennick Dr
- 222 Long Point Rd
- 0 Touhey Dr Unit MDQA2012052
- 0 Long Point Rd
- 225 Long Point Rd
- 127 Long Point Rd
- Lot 1 - E/Kent Point Romancoke
- 8905 Romancoke Rd
- 203 Dorchester Rd
- 114 N Lake Dr
- 119 N Lake Dr
- 223 Baltimore Rd
- 118 N Lake Dr
- 401 Kent Way
- 101 Beachside Dr
- 13 Mariners Way
- 17 Mariners Way Unit 4
- 353 Allison Jane Dr Unit G-13
- 3563 Narragansett Ave
- 1505 Marion Quimby Dr
- 214 Pier 1 Rd
- 1540 Postal Rd Unit 108
- 3730 Thomas Point Rd
- 1330 Washington Dr
- 2201 Main St Unit 105
- 107 Dundee Ave Unit 102
- 24700 Deepwater Point Dr Unit 27
- 24700 Deepwater Unit 7-7446
- 5H Queen Victoria Way
- 3140 Anchorage Dr
- 137 Warbler Way
- 4738 Washington Ave
- 111 Mitchell St
- 112 Kehm Rd






