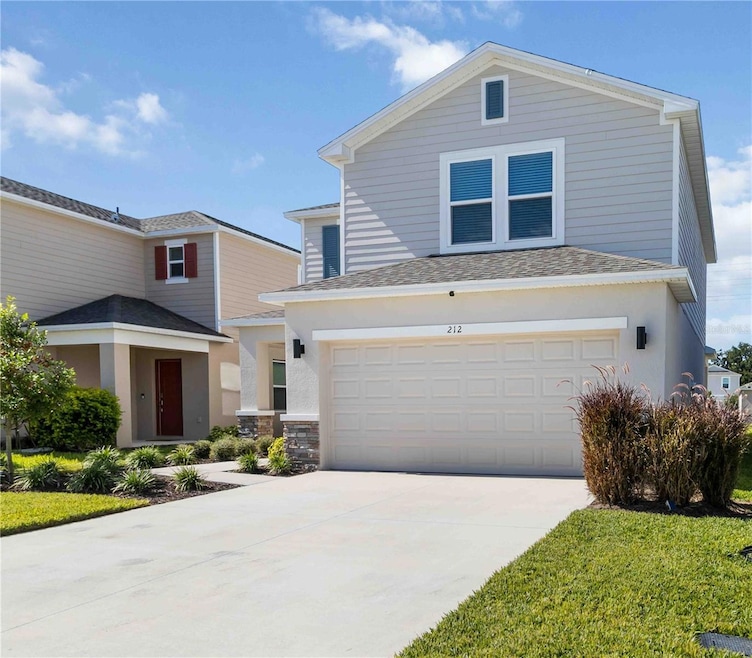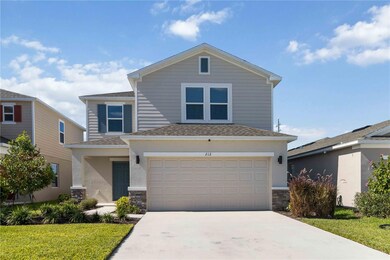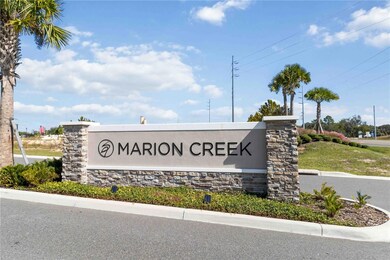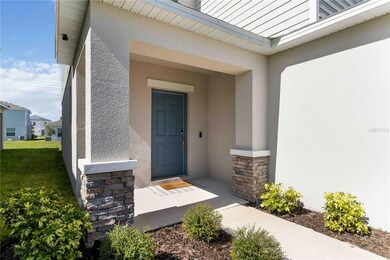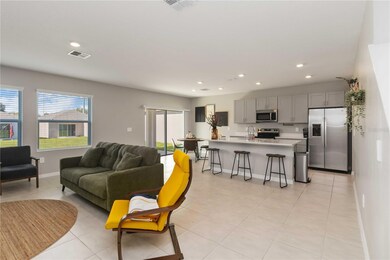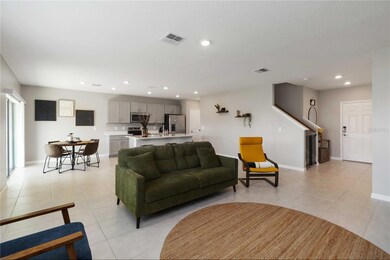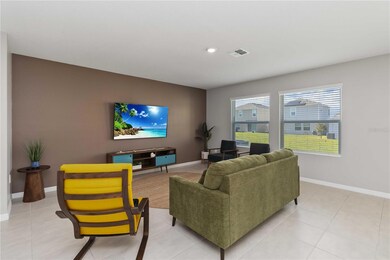212 Acorn Rd Haines City, FL 33844
Highlights
- Open Floorplan
- Great Room
- Community Pool
- High Ceiling
- Solid Surface Countertops
- 2 Car Attached Garage
About This Home
Welcome to this modern two-story residence in the new Marion Creek community in Haines City. Designed with the popular Maple floor plan, this single-family home offers 1,853 square feet of contemporary living space with three bedrooms, two and a half baths, and a two-car garage. The first floor features an open-concept design with a spacious living area and a modern kitchen equipped with stainless steel appliances, granite countertops, a large center island, and abundant cabinetry. Ceramic tile flooring extends throughout the main level, while sliding glass doors open to a private patio—ideal for relaxing or entertaining outdoors. A convenient half bath adds to the functionality of the main floor. Upstairs, comfortable carpet flooring complements the private spaces. The primary suite offers a generous walk-in closet and an en suite bath with dual sinks and modern finishes. Two additional bedrooms share a full bath, and a laundry area provides everyday convenience. The home also includes smart-home technology and energy-efficient systems to enhance comfort and help reduce monthly expenses. This property is available furnished or unfurnished, offering flexibility for long-term tenants, professionals relocating to Central Florida, or families seeking a modern home in a peaceful setting. Residents enjoy access to community amenities including a swimming pool and playground. Marion Creek’s convenient location places you minutes from shopping and dining at Posner Park, Publix, and major roadways such as U.S. 27 and Interstate 4 for quick access to Davenport, Champions Gate, and world-class attractions including Walt Disney World Resort. Nearby Lake Eva Community Park, Ben W. Graham Park, and the Allen David Broussard Catfish Creek Preserve State Park, walking trails, and outdoor activities for all ages. Healthcare options are close by, including AdventHealth Heart of Florida Hospital, HCA Florida Haines City Emergency, and BayCare Urgent Care. This Marion Creek residence delivers the perfect balance of style, comfort, and convenience—modern design, quiet surroundings, and easy access to everything Central Florida offers. Schedule your private showing today.
Listing Agent
BENITEZ ROYAL REALTY LLC Brokerage Phone: 407-982-6205 License #3194228 Listed on: 11/12/2025

Home Details
Home Type
- Single Family
Est. Annual Taxes
- $882
Year Built
- Built in 2024
Lot Details
- 5,114 Sq Ft Lot
- West Facing Home
Parking
- 2 Car Attached Garage
Home Design
- Bi-Level Home
Interior Spaces
- 1,850 Sq Ft Home
- Open Floorplan
- High Ceiling
- Blinds
- Great Room
- Dining Room
Kitchen
- Eat-In Kitchen
- Breakfast Bar
- Built-In Oven
- Cooktop with Range Hood
- Recirculated Exhaust Fan
- Microwave
- Dishwasher
- Solid Surface Countertops
- Disposal
Flooring
- Carpet
- Tile
Bedrooms and Bathrooms
- 3 Bedrooms
Laundry
- Laundry closet
- Dryer
- Washer
Home Security
- Home Security System
- Fire and Smoke Detector
Utilities
- Central Heating and Cooling System
- Heat Pump System
- Thermostat
- Electric Water Heater
- High Speed Internet
- Cable TV Available
Listing and Financial Details
- Residential Lease
- Security Deposit $2,300
- Property Available on 11/17/25
- Tenant pays for carpet cleaning fee, cleaning fee
- The owner pays for management, recreational, taxes, trash collection
- 12-Month Minimum Lease Term
- $85 Application Fee
- Assessor Parcel Number 28-27-19-933750-000850
Community Details
Overview
- Property has a Home Owners Association
- Empire Management Association
- Built by Taylor Morrison
- Marion Creek Estates Subdivision
Recreation
- Community Playground
- Community Pool
Pet Policy
- 1 Pet Allowed
- $375 Pet Fee
- Small pets allowed
Map
Source: Stellar MLS
MLS Number: O6358384
APN: 28-27-19-933750-000850
- 221 Acorn Rd
- 112 Brinsmead Rd
- 249 Acorn Rd
- Spruce Plan at Marion Creek
- Maple Plan at Marion Creek
- Sherwood Plan at Marion Creek
- 488 Wayland Dr
- 342 Wayland Dr
- 5820 E Johnson Ave
- 476 Wayland Dr
- 484 Wayland Dr
- 661 Teviot Rd
- 669 Teviot Rd
- 496 Wayland Dr
- 500 Wayland Dr
- 542 Wayland Dr
- 534 Wayland Dr
- 716 Hazelwood Ct
- 712 Hazelwood Ct
- 5722 Little Eva Rd
- 112 Brinsmead Rd
- 337 Wayland Dr
- 187 Brinsmead Rd
- 2043 Firethorn Loop
- 271 Bottle Brush Dr
- 1971 Pond Pine Ct
- 1225 Tupelo Trail
- 1260 Tupelo Trail
- 804 Silver Palm Dr
- 2334 White Cedar Way
- 688 Silver Palm Dr
- 684 Sand Pine Ln
- 668 Sand Pine Ln
- 1811 Silverbell Loop
- 1814 Silverbell Lp
- 401 Sandbar Ln
- 1518 Wax Myrtle Way
- 144 Towns Cir
- 1373 Current Place
- 1482 Sea Glass Rd
