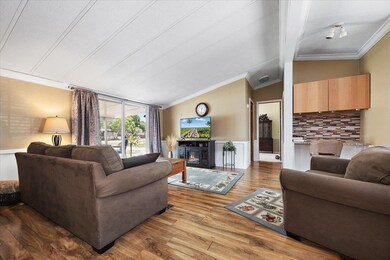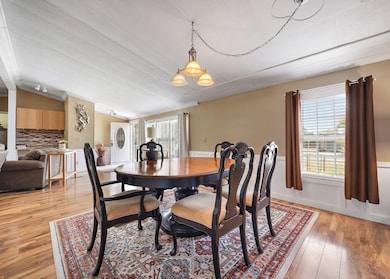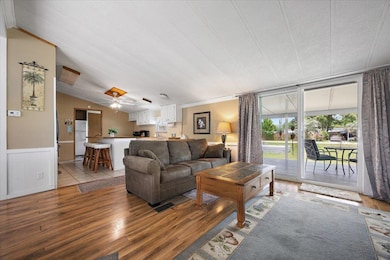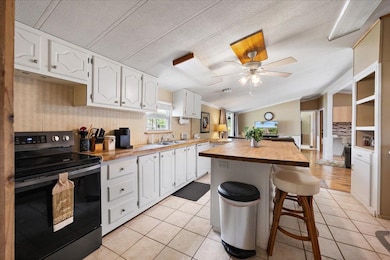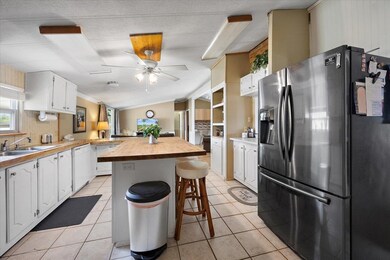
212 Alabama St Crescent City, FL 32112
Estimated payment $1,009/month
Highlights
- Cathedral Ceiling
- Tile Flooring
- Dining Room
- Separate Shower in Primary Bathroom
- Central Heating and Cooling System
- Partially Fenced Property
About This Home
Charming Crescent City Gem, just minutes from the Water! You will appreciate this cozy and inviting home nestled in the heart of historic Crescent City. This delightful property offers small-town charm, peaceful surroundings, and the perfect balance of privacy and convenience. Enjoy nearby access to Lake Crescent and Lake Stella, scenic parks, and local shops, all while being just a short drive from Florida’s beaches and natural springs. Inside, you’ll find a light and bright interior with vaulted ceilings that enhance the spacious feel. The open-concept layout features a central kitchen with stainless steel appliances, both a bar and an island, ideal for entertaining, prepping meals, or gathering with friends. There’s also a dedicated dining area and a convenient laptop station that provides a perfect nook for remote work or creative projects. The large owner’s suite is a true retreat, offering a spacious layout with an en-suite bath that includes a garden tub, separate shower, and double sinks, perfect for relaxing and unwinding in comfort and style. Step outside to a generous yard with a fenced area, perfect for pets, gardening, or enjoying time under the sun or stars. A covered porch provides a shaded space to sip your morning coffee or enjoy quiet evenings outdoors. Whether you’re looking for a full-time residence, a weekend escape, or a smart investment opportunity, this home has something for everyone. With close proximity to top-notch fishing and boating, this home offers a relaxed lifestyle in one of Florida’s hidden gems. Don’t miss your chance to own a slice of Old Florida charm!
Home Details
Home Type
- Single Family
Est. Annual Taxes
- $944
Year Built
- Built in 1985
Lot Details
- 0.32 Acre Lot
- Partially Fenced Property
- Irrigation
- Property is zoned R-2 R
Parking
- 1 Car Garage
Home Design
- Split Level Home
- Metal Roof
Interior Spaces
- 1,620 Sq Ft Home
- 1-Story Property
- Cathedral Ceiling
- Dining Room
- Crawl Space
Kitchen
- Range
- Microwave
- Dishwasher
Flooring
- Carpet
- Laminate
- Tile
Bedrooms and Bathrooms
- 3 Bedrooms
- 2 Full Bathrooms
- Separate Shower in Primary Bathroom
Laundry
- Dryer
- Washer
Schools
- Middleton-Burney Elementary School
- George Miller Middle School
- Crescent City High School
Utilities
- Central Heating and Cooling System
- Well
Listing and Financial Details
- Homestead Exemption
- Assessor Parcel Number 26-12-26-7812-0000-3030
Map
Home Values in the Area
Average Home Value in this Area
Property History
| Date | Event | Price | Change | Sq Ft Price |
|---|---|---|---|---|
| 06/24/2025 06/24/25 | Price Changed | $172,000 | -1.7% | $106 / Sq Ft |
| 05/31/2025 05/31/25 | For Sale | $175,000 | -- | $108 / Sq Ft |
Similar Homes in Crescent City, FL
Source: St. Augustine and St. Johns County Board of REALTORS®
MLS Number: 253269
- 116 Iowa St
- 231 Alabama St
- 92 Georgia Ave
- 106 Georgia Ave
- 106 Ohio St
- 123 Peninsular Dr
- 115 Lake Dr
- 104 Ludwig Ave
- 110 Shaffer Ave
- 260 Live Oak Loop
- 119 Ludwig Ave
- 200 Bass Dr
- 206 June Ct
- 126 Cypress St
- 138 Hicks Ave
- 380 Live Oak Loop
- 473 Live Oak Loop
- 1120 County Road 309
- 733 Live Oak Loop
- 772 National Forest 75g Rd
- 1521 County Road 309 Unit 1
- 601 Mcclure St
- 139 River Hl Dr
- 100 Ashton Cir Unit 24
- 391 Huntington Shortcut Rd
- 18739 NE 238th Terrace
- 102 Lake Shore Ln
- 319 N Prospect St Unit 7
- 319 N Prospect St Unit 6
- 12959 NE 250th Ct
- 122 Central Ave
- 9400 NE 307th Ct
- 520 Hickory Nut Trail
- 239 Gail Dr
- 126 Magnolia Trail
- 147 Park Dr
- 108 N Bartram Trail
- 104 Park Ave
- 3015 Druid St
- 1810 S Palm Ave


