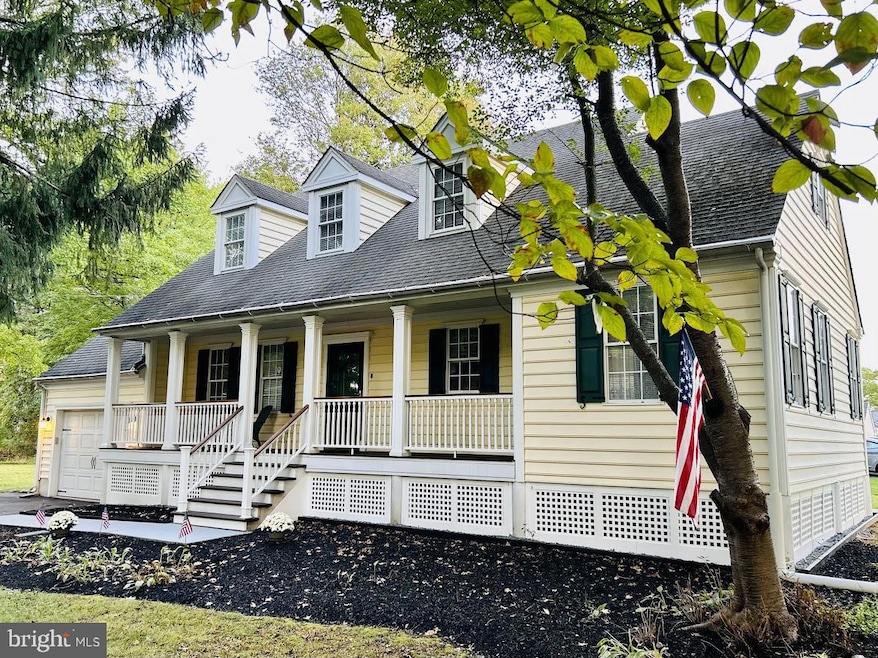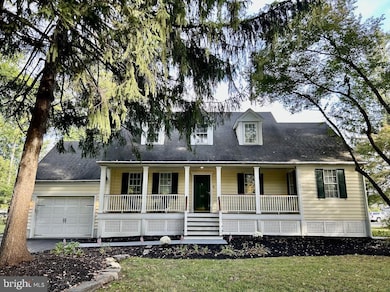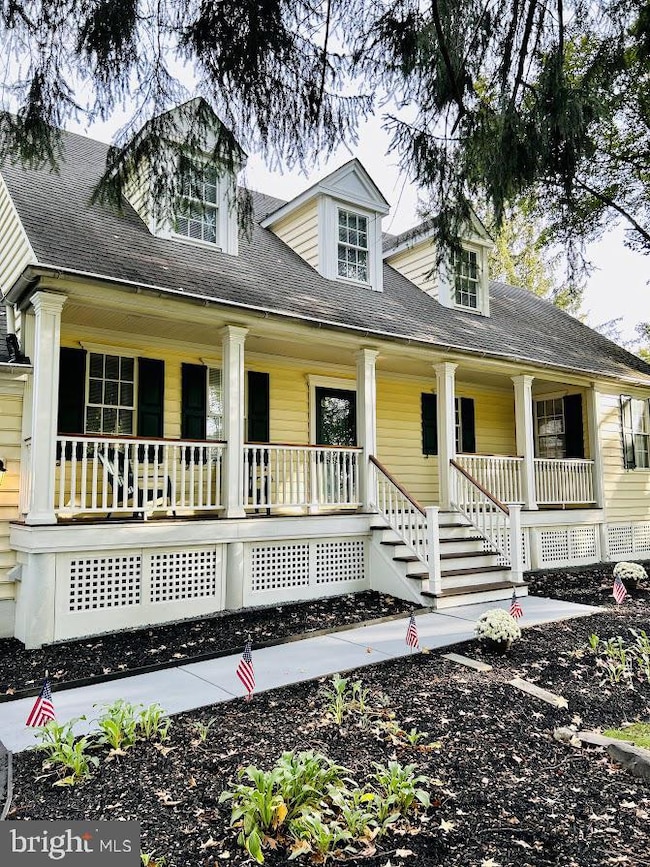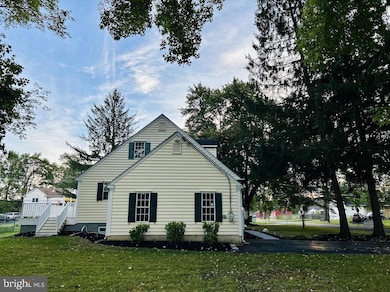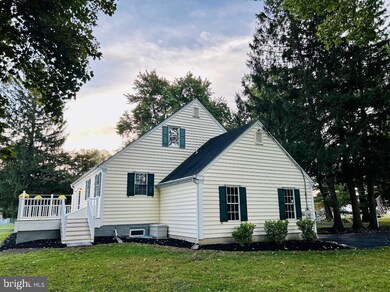212 Apple St Levittown, PA 19057
Estimated payment $4,097/month
Highlights
- Cape Cod Architecture
- Premium Lot
- Main Floor Bedroom
- Deck
- Wood Flooring
- No HOA
About This Home
GRAB THIS BEAUTIFUL MOVE IN HOME NOW THAT MORTGAGE RATES AS LOW AS 5.125%.
Must-see opportunity! Desirable Cape Cod style home, custom-built in 1997 and recently updated on large corner lot in quiet neighborhood with wonderful charm and curb appeal. First floor boasting 8’+ ceilings with recessed lighting and hardwood floors including galley-style kitchen, eat-in dining area with custom built-in cabinet, and pass-through to combination family/living room; direct access through living room to large back deck via new sliding glass doors; large master bedroom with en suite and separate laundry with additional pantry storage; second bedroom on first floor located off main living area; entry foyer with powder room and coat closet. Second floor includes full bath, oversized hall closet, and two large bedrooms each with oversized and extra-deep closets providing even more storage, the one bedroom considered a secondary suite with attached sitting room and direct entry to the full bath. Full-sized unfinished basement houses utility units and has outdoor access via bilco doors to back deck. The home has many upgrades and custom features including a whole-house indoor electric Christmas package. Heat pump, central A/C and water heater only 4 years old. The home’s exterior boasts a large covered mahogany front sitting porch and new 11x32’ pressure-treated rear deck with custom plant railings. The property is on an extra-large lot with potential for subdivision. Plans have been drawn but not finalized with township approval. Buyer would need to submit to township.
Listing Agent
(215) 353-0492 cornellplace@comcast.net M Riccardi Agency Inc License #8310180 Listed on: 09/26/2025
Home Details
Home Type
- Single Family
Est. Annual Taxes
- $7,346
Year Built
- Built in 1960 | Remodeled in 1997
Lot Details
- 0.5 Acre Lot
- Lot Dimensions are 100.00 x 218.00
- Rural Setting
- No Through Street
- Premium Lot
- Corner Lot
- Level Lot
- Front and Side Yard
- Subdivision Possible
- Property is in excellent condition
- Property is zoned R1
Parking
- 1 Car Direct Access Garage
- 6 Driveway Spaces
- Front Facing Garage
- Garage Door Opener
- Off-Street Parking
Home Design
- Cape Cod Architecture
- Entry on the 1st floor
- Block Foundation
- Frame Construction
- Pitched Roof
- Asphalt Roof
Interior Spaces
- Property has 2 Levels
- Crown Molding
- Ceiling Fan
- Recessed Lighting
- Double Hung Windows
- Window Screens
- Sliding Doors
- Combination Kitchen and Dining Room
- Unfinished Basement
- Walk-Out Basement
- Home Security System
Kitchen
- Galley Kitchen
- Electric Oven or Range
- Built-In Range
- Dishwasher
- Disposal
Flooring
- Wood
- Carpet
Bedrooms and Bathrooms
- En-Suite Bathroom
- Bathtub with Shower
- Walk-in Shower
Laundry
- Laundry on main level
- Electric Dryer
- Washer
Accessible Home Design
- More Than Two Accessible Exits
- Level Entry For Accessibility
Outdoor Features
- Deck
- Rain Gutters
- Porch
Schools
- Carl Sandburg Middle School
- Neshaminy High School
Utilities
- Central Air
- Back Up Electric Heat Pump System
- 200+ Amp Service
- Electric Water Heater
- Phone Available
- Cable TV Available
Community Details
- No Home Owners Association
- Elmwood Terr Subdivision
Listing and Financial Details
- Tax Lot 298
- Assessor Parcel Number 22-051-298
Map
Home Values in the Area
Average Home Value in this Area
Tax History
| Year | Tax Paid | Tax Assessment Tax Assessment Total Assessment is a certain percentage of the fair market value that is determined by local assessors to be the total taxable value of land and additions on the property. | Land | Improvement |
|---|---|---|---|---|
| 2025 | $7,010 | $32,200 | $5,600 | $26,600 |
| 2024 | $7,010 | $32,200 | $5,600 | $26,600 |
| 2023 | $6,899 | $32,200 | $5,600 | $26,600 |
| 2022 | $6,718 | $32,200 | $5,600 | $26,600 |
| 2021 | $6,718 | $32,200 | $5,600 | $26,600 |
| 2020 | $6,637 | $32,200 | $5,600 | $26,600 |
| 2019 | $6,489 | $32,200 | $5,600 | $26,600 |
| 2018 | $6,370 | $32,200 | $5,600 | $26,600 |
| 2017 | $6,207 | $32,200 | $5,600 | $26,600 |
| 2016 | $6,207 | $32,200 | $5,600 | $26,600 |
| 2015 | $6,603 | $32,200 | $5,600 | $26,600 |
| 2014 | $6,603 | $32,200 | $5,600 | $26,600 |
Property History
| Date | Event | Price | List to Sale | Price per Sq Ft |
|---|---|---|---|---|
| 09/26/2025 09/26/25 | For Sale | $659,900 | -- | $345 / Sq Ft |
Purchase History
| Date | Type | Sale Price | Title Company |
|---|---|---|---|
| Interfamily Deed Transfer | -- | None Available | |
| Interfamily Deed Transfer | -- | -- | |
| Deed | $100,000 | -- | |
| Deed | $100,000 | -- |
Mortgage History
| Date | Status | Loan Amount | Loan Type |
|---|---|---|---|
| Previous Owner | $90,000 | No Value Available |
Source: Bright MLS
MLS Number: PABU2106384
APN: 22-051-298
- 114 Nursery Ave
- 75 Flamehill Rd
- 19 Cobalt Ridge Dr N
- 88 Forsythia Dr N
- 5 Foxfern Dr
- 6 Handy Rd
- 8 Haven Rd
- 23 Crystal Place
- 43 Tweed Rd
- 46 Hydrangea Rd
- 225 Yorkshire Rd Unit HIII
- 14 Cleft Rock Rd
- 33 Red Rose Way
- 243 Wyandotte Rd
- 208 Suffolk Rd
- 14 Cinnamon Rd
- 14 Harp Rd
- 18 Harvest Rd
- 208 Trenton Rd
- 283 Snowball Dr
- 77 Fieldstone Rd
- 209 Yorkshire Rd
- 35 Red Berry Rd
- 71 Handy Rd
- 135 Trenton Rd
- 51 Seckelpear Rd
- 62 Liberty Dr
- 24 Rose Apple Rd
- 200 Middletown Blvd
- 602 Hidden Forest Ct
- 1228 New Rodgers Rd
- 936 Durham Rd
- 1338 Veterans Hwy
- 15 Queen Anne Rd
- 8101 Fonthill Ct
- 145 Mercer Ct
- 12 Indigo Rd
- 800 Trenton Rd
- 99 Indian Creek Pass
- 604 Iva Ln
