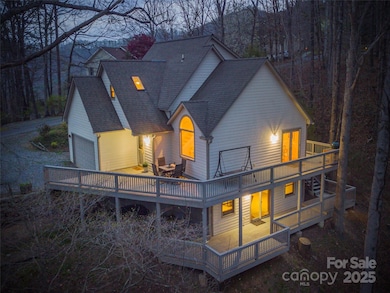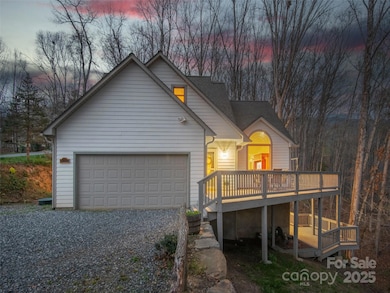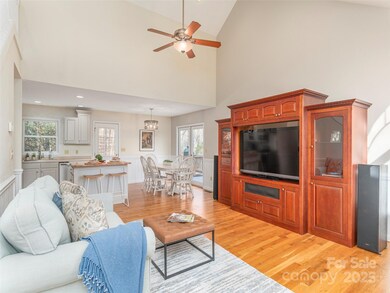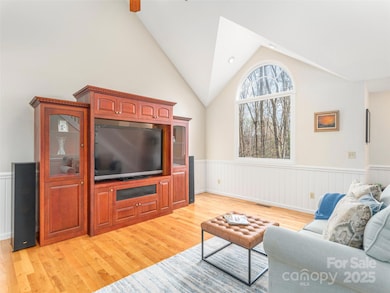Estimated payment $3,074/month
Highlights
- Open Floorplan
- Deck
- Freestanding Bathtub
- Mountain View
- Pond
- Cathedral Ceiling
About This Home
Welcome to your dream home in the peaceful & established Hazel Hollow subdivision! This beautifully renovated 3-bedroom, 3 1/2-bath home offers a spacious layout with multiple bonus spaces, perfect for hobbies, work, exercise, or play. Freshly painted interior, the home features an open floor plan with a soaring cathedral ceiling &skylights in the living room, plus updated kitchen featuring painted cabinets, fun granite countertop island, & stainless-steel appliances. The refinished wood floors & modern lighting enhance the inviting atmosphere. The main-level primary suite is a true retreat with a tile walk-in shower, slipper tub, oversized modern vanity, and walk-in closet. Upstairs, two additional bedrooms, a hall bath, & a bonus room provide ample space. The lower level boasts a cozy family room, flex space, & a spa-like handicap accessible bathroom. Enjoy winter mountain views, summers among the trees, neighborhood pond, double decks, & a new rock retaining wall at the driveway.
Listing Agent
Howard Hanna Beverly-Hanks Waynesville Brokerage Email: michelle.mcelroy@howardhannatate.com License #249893 Listed on: 04/08/2025

Home Details
Home Type
- Single Family
Est. Annual Taxes
- $2,019
Year Built
- Built in 2006
Parking
- 2 Car Attached Garage
- Driveway
Home Design
- Wood Siding
Interior Spaces
- 1.5-Story Property
- Open Floorplan
- Cathedral Ceiling
- Skylights
- Fireplace
- Mountain Views
- Laundry Room
Kitchen
- Electric Oven
- Electric Range
- Microwave
- Dishwasher
- Kitchen Island
Flooring
- Wood
- Vinyl
Bedrooms and Bathrooms
- Split Bedroom Floorplan
- Walk-In Closet
- Freestanding Bathtub
Partially Finished Basement
- Walk-Out Basement
- Walk-Up Access
- Stubbed For A Bathroom
- Basement Storage
- Natural lighting in basement
Outdoor Features
- Pond
- Deck
Schools
- Fairview Elementary School
- Smokey Mountain High School
Utilities
- Heat Pump System
- Septic Tank
- Cable TV Available
Community Details
- Hazel Hollow Marty Zimmerman Association, Phone Number (336) 970-1159
- Hazel Hollow Subdivision
- Mandatory Home Owners Association
Listing and Financial Details
- Assessor Parcel Number 7622-93-4004
Map
Home Values in the Area
Average Home Value in this Area
Tax History
| Year | Tax Paid | Tax Assessment Tax Assessment Total Assessment is a certain percentage of the fair market value that is determined by local assessors to be the total taxable value of land and additions on the property. | Land | Improvement |
|---|---|---|---|---|
| 2025 | $2,019 | $531,301 | $30,740 | $500,561 |
| 2024 | $1,386 | $364,610 | $31,290 | $333,320 |
| 2023 | $1,511 | $364,610 | $31,290 | $333,320 |
| 2022 | $1,185 | $278,850 | $31,290 | $247,560 |
| 2021 | $1,101 | $278,850 | $31,290 | $247,560 |
| 2020 | $968 | $232,500 | $20,100 | $212,400 |
| 2019 | $968 | $232,500 | $20,100 | $212,400 |
| 2018 | $968 | $232,500 | $20,100 | $212,400 |
| 2017 | $944 | $232,500 | $20,100 | $212,400 |
| 2015 | $930 | $232,500 | $20,100 | $212,400 |
| 2011 | -- | $302,000 | $28,380 | $273,620 |
Property History
| Date | Event | Price | List to Sale | Price per Sq Ft | Prior Sale |
|---|---|---|---|---|---|
| 08/10/2025 08/10/25 | Price Changed | $549,900 | -5.2% | -- | |
| 04/08/2025 04/08/25 | For Sale | $579,900 | +30.6% | -- | |
| 05/03/2022 05/03/22 | Sold | $444,000 | 0.0% | $158 / Sq Ft | View Prior Sale |
| 03/17/2022 03/17/22 | Pending | -- | -- | -- | |
| 02/21/2022 02/21/22 | For Sale | $444,000 | -- | $158 / Sq Ft |
Purchase History
| Date | Type | Sale Price | Title Company |
|---|---|---|---|
| Warranty Deed | -- | None Listed On Document | |
| Warranty Deed | -- | None Listed On Document | |
| Deed | $280,000 | -- |
Mortgage History
| Date | Status | Loan Amount | Loan Type |
|---|---|---|---|
| Previous Owner | $224,000 | New Conventional |
Source: Canopy MLS (Canopy Realtor® Association)
MLS Number: 4244580
APN: 7622-93-4004
- Lot #46 Hazel Hollow Dr
- 84 Ahoya Trail Unit 2
- 84 Ahoya Trail
- 34 Coosa Ridge Dr
- 365 Duckback Trail
- Lot B Bart Cove Rd
- Lot A Bart Cove Rd
- 354 Bart Cove Rd
- 776 Still Branch Rd
- Lt. 53 Still Branch Still Branch Rd Unit 53
- 478 Echo Ridge Rd
- 00 Jarrett Hills Rd
- 425 Crocus Ln
- 423 Crocus Ln
- 1186 Thornhill Dr
- 5 Deep Spring Rd
- Lot 9 Deep Spring Rd
- Lot 8 Deep Spring Rd
- Lot 7 Deep Spring Rd
- Lot 6 Deep Spring Rd
- 27 E Raccoon Ridge
- 30 True Way Ln Unit 5
- 33 Jaderian Mountain Rd
- 35 Grad House Ln
- 22 Fair Friend Cir
- 120 Jaderian Mountain Rd
- 38 Westside Dr
- 29 Teaberry Rd Unit B
- 47 Legacy Ln
- 55 Alta View Dr
- 36 Peak Dr
- 21 Idylwood Dr
- 826 Summit Ridge Rd
- 608 Flowers Gap Rd
- 312 Overlook Ridge Rd Unit ID1065699P
- 328 Possum Trot Trail
- 325 Reynolds Farm Rd
- 960 Robbins Rd
- 4077 Soco Rd Unit . A
- 20 Palisades Ln






