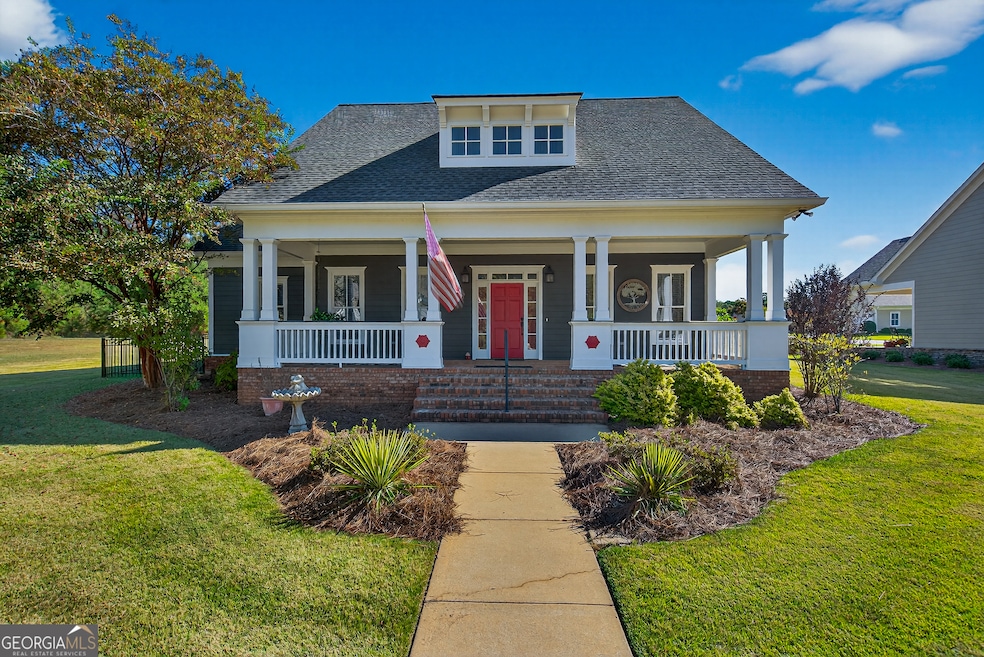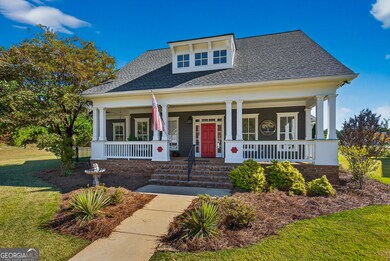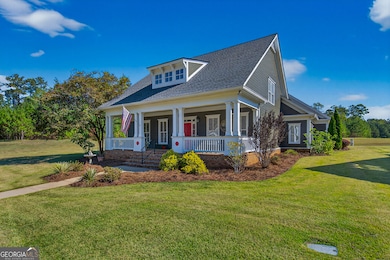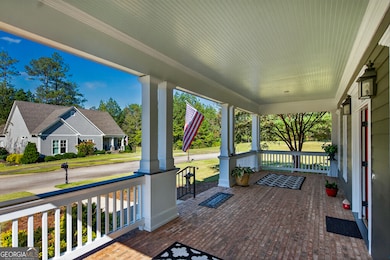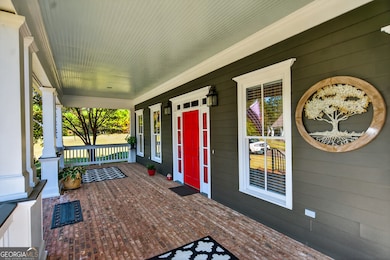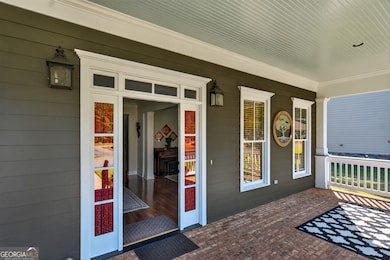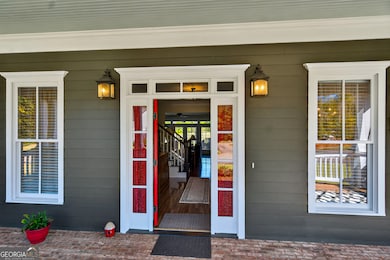212 Aster Way Lagrange, GA 30240
Estimated payment $2,820/month
Highlights
- Traditional Architecture
- Wood Flooring
- Corner Lot
- Hillcrest Elementary School Rated A-
- Main Floor Primary Bedroom
- Solid Surface Countertops
About This Home
Welcome to an exceptional custom-built home in LaGrange's coveted 55+ community, where thoughtful design meets everyday comfort. This impressive 2,746 square foot residence features four generously sized bedrooms and two and a half baths, perfectly positioned on a large lot that showcases stunning curb appeal and picturesque landscaping. The award-winning floor plan flows seamlessly from room to room, highlighted by a spacious gourmet kitchen that serves as the heart of the home. The primary bedroom suite conveniently located on the main level offers privacy and accessibility, while custom flooring throughout adds warmth and character to every space. Step outside to discover massive front and rear porches adorned with elegant brick pavers - perfect for morning coffee or evening relaxation. The maintenance-free design means more time for enjoying life's pleasures rather than weekend projects. This rare find sits in a neighborhood that perfectly balances tranquility with convenience. Residents enjoy easy access to West Point Lake for recreational activities, while everyday needs are met with nearby shopping at Publix Super Market at Merganser Commons. Quality educational options like LaGrange Academy are within reach, and West Point Lake provides beautiful outdoor spaces for leisure activities. Additional features include a formal dining room for special occasions, a fully fenced yard for privacy and security, and convenient alley access for enhanced parking options. The superior construction quality and thoughtful layout create a home that's both impressive and incredibly livable. This exceptional property represents the perfect blend of luxury living and practical design in one of LaGrange's most desirable communities.
Home Details
Home Type
- Single Family
Est. Annual Taxes
- $3,604
Year Built
- Built in 2007
Lot Details
- Back Yard Fenced
- Corner Lot
- Level Lot
HOA Fees
- $17 Monthly HOA Fees
Home Design
- Traditional Architecture
- Composition Roof
Interior Spaces
- 2,746 Sq Ft Home
- 2-Story Property
- Bookcases
- Ceiling Fan
- Fireplace With Gas Starter
- Family Room
- Formal Dining Room
- Pull Down Stairs to Attic
Kitchen
- Breakfast Area or Nook
- Breakfast Bar
- Double Oven
- Cooktop
- Dishwasher
- Solid Surface Countertops
Flooring
- Wood
- Carpet
- Tile
Bedrooms and Bathrooms
- 4 Bedrooms | 1 Primary Bedroom on Main
- Walk-In Closet
- Double Vanity
- Soaking Tub
- Bathtub Includes Tile Surround
- Separate Shower
Laundry
- Laundry Room
- Laundry in Hall
Parking
- 2 Car Garage
- Parking Pad
- Parking Accessed On Kitchen Level
- Side or Rear Entrance to Parking
- Garage Door Opener
- Guest Parking
- Off-Street Parking
- Assigned Parking
Outdoor Features
- Patio
- Porch
Schools
- Hollis Hand Elementary School
- Gardner Newman Middle School
- Lagrange High School
Utilities
- Central Heating and Cooling System
- High Speed Internet
- Cable TV Available
Community Details
- Buckeye Creek Subdivision
Listing and Financial Details
- Tax Lot 24
Map
Home Values in the Area
Average Home Value in this Area
Tax History
| Year | Tax Paid | Tax Assessment Tax Assessment Total Assessment is a certain percentage of the fair market value that is determined by local assessors to be the total taxable value of land and additions on the property. | Land | Improvement |
|---|---|---|---|---|
| 2024 | $3,550 | $132,160 | $18,000 | $114,160 |
| 2023 | $3,587 | $133,520 | $18,000 | $115,520 |
| 2022 | $3,329 | $121,280 | $14,000 | $107,280 |
| 2021 | $3,302 | $111,480 | $14,000 | $97,480 |
| 2020 | $3,302 | $111,480 | $14,000 | $97,480 |
| 2019 | $3,253 | $109,840 | $12,000 | $97,840 |
| 2018 | $3,303 | $111,520 | $20,000 | $91,520 |
| 2017 | $3,304 | $111,520 | $20,000 | $91,520 |
| 2016 | $3,219 | $108,730 | $20,000 | $88,730 |
| 2015 | $2,840 | $96,000 | $17,660 | $78,340 |
| 2014 | $3,149 | $104,060 | $20,000 | $84,060 |
| 2013 | -- | $109,420 | $20,000 | $89,420 |
Property History
| Date | Event | Price | List to Sale | Price per Sq Ft | Prior Sale |
|---|---|---|---|---|---|
| 10/28/2025 10/28/25 | Pending | -- | -- | -- | |
| 10/21/2025 10/21/25 | For Sale | $474,900 | +97.9% | $173 / Sq Ft | |
| 04/17/2014 04/17/14 | Sold | $240,000 | -12.7% | $87 / Sq Ft | View Prior Sale |
| 02/24/2014 02/24/14 | Pending | -- | -- | -- | |
| 02/07/2013 02/07/13 | For Sale | $275,000 | -- | $100 / Sq Ft |
Purchase History
| Date | Type | Sale Price | Title Company |
|---|---|---|---|
| Warranty Deed | $240,000 | -- | |
| Warranty Deed | $50,000 | -- | |
| Deed | -- | -- |
Mortgage History
| Date | Status | Loan Amount | Loan Type |
|---|---|---|---|
| Open | $140,000 | New Conventional |
Source: Georgia MLS
MLS Number: 10628702
APN: 061-3B-000-001E
- 0 Unit 10514554
- 107 Clark St
- 211 Moores Hill
- 0 Moores Hill
- 141 Avery Dr
- 0 N Lee St Unit 10550825
- 209 N Lee St
- 608 Wilburn Ave
- 610 Wilburn Ave
- 802 Monroe St
- 217 Jefferson St
- 102 Crown St Unit LOT 1
- 101 Crown St Unit LOT 5
- 202 Parker Ln
- The Rhodes Plan at Crown Street Cottages
- The Truitt Plan at Crown Street Cottages
- The Callaway Plan at Crown Street Cottages
- 102 Parker St
- 507 S Lee St
- 603 Country Club Rd
