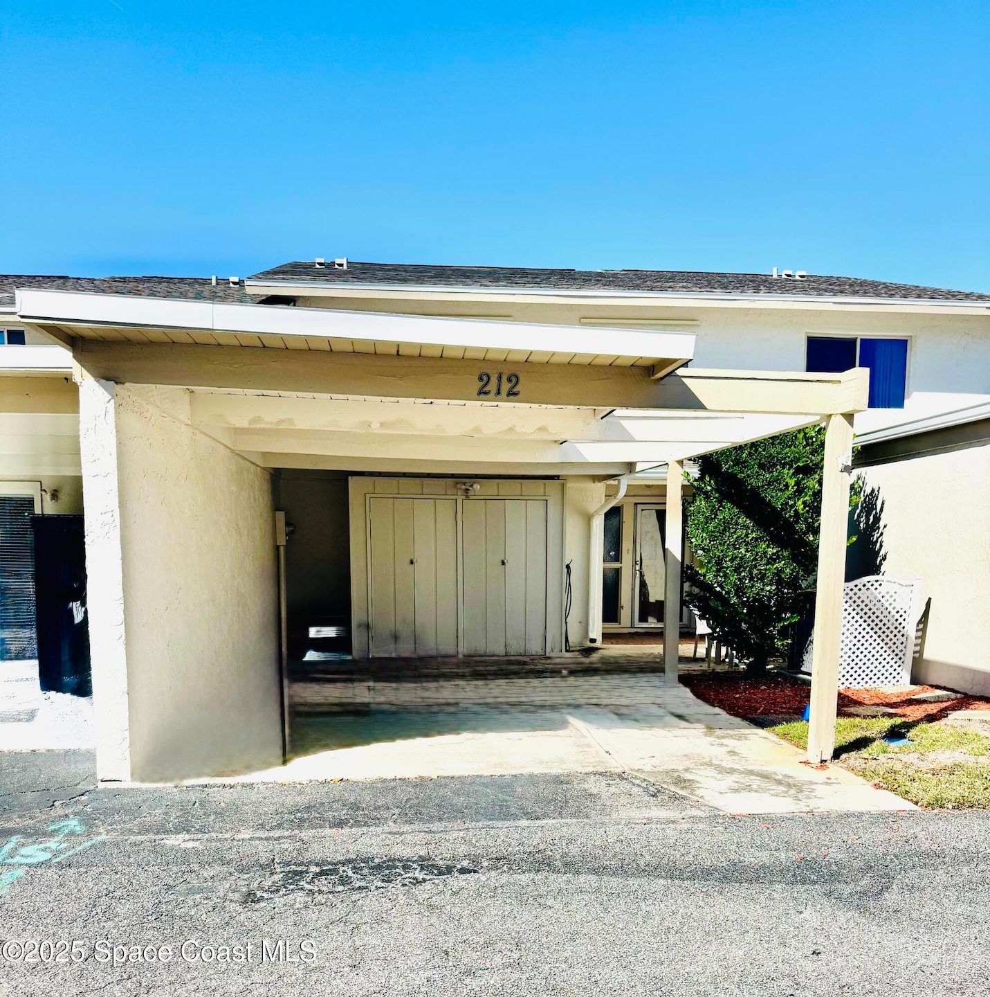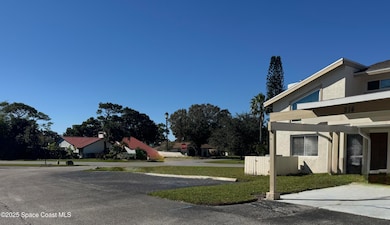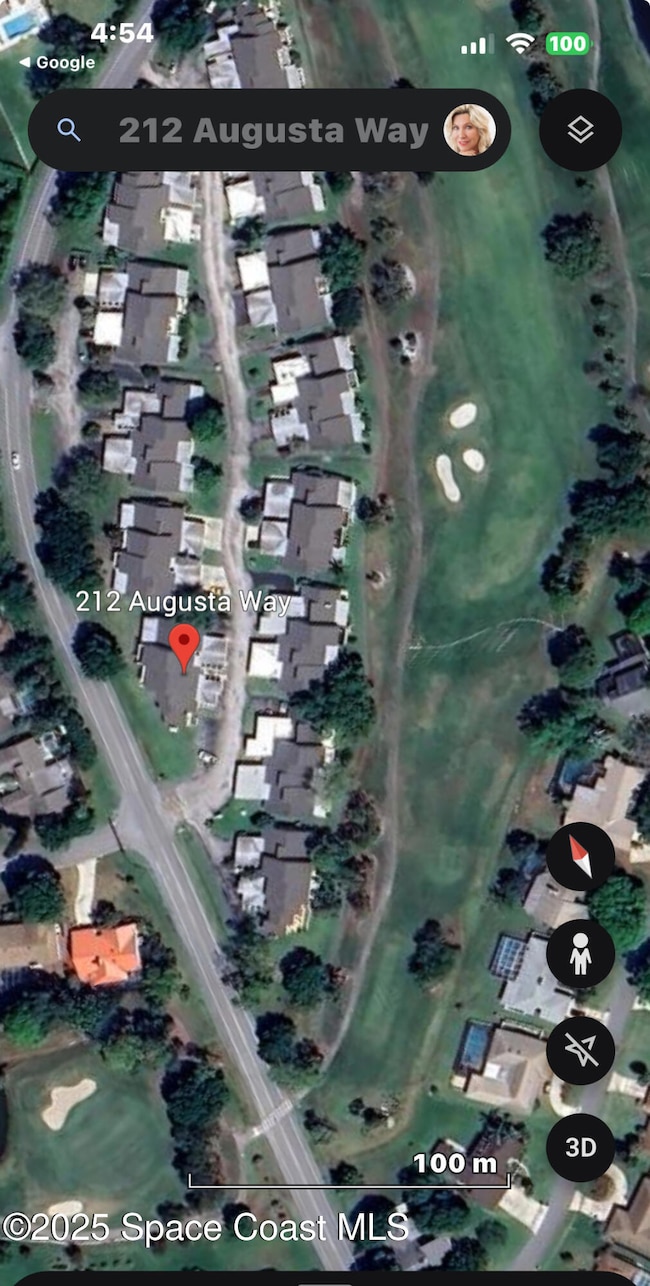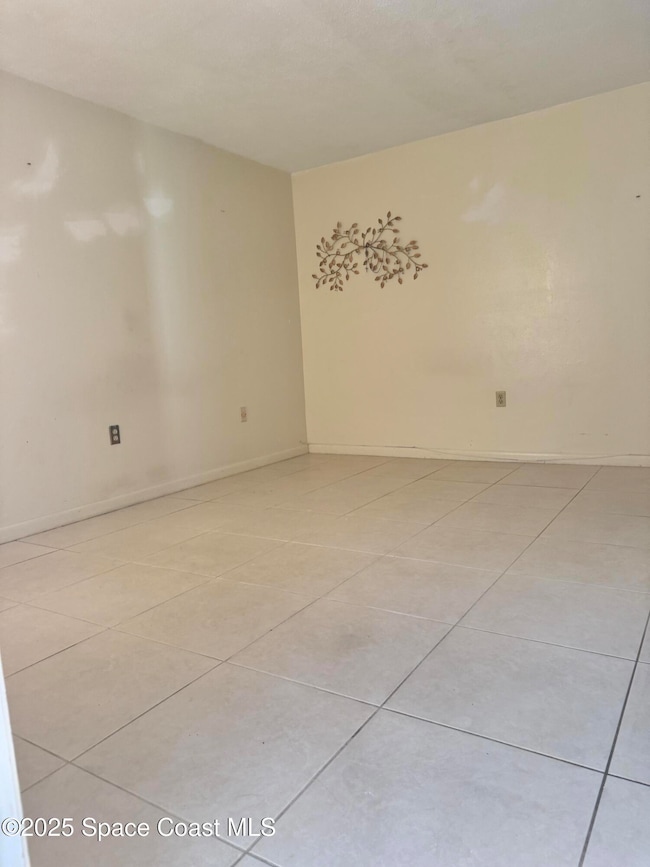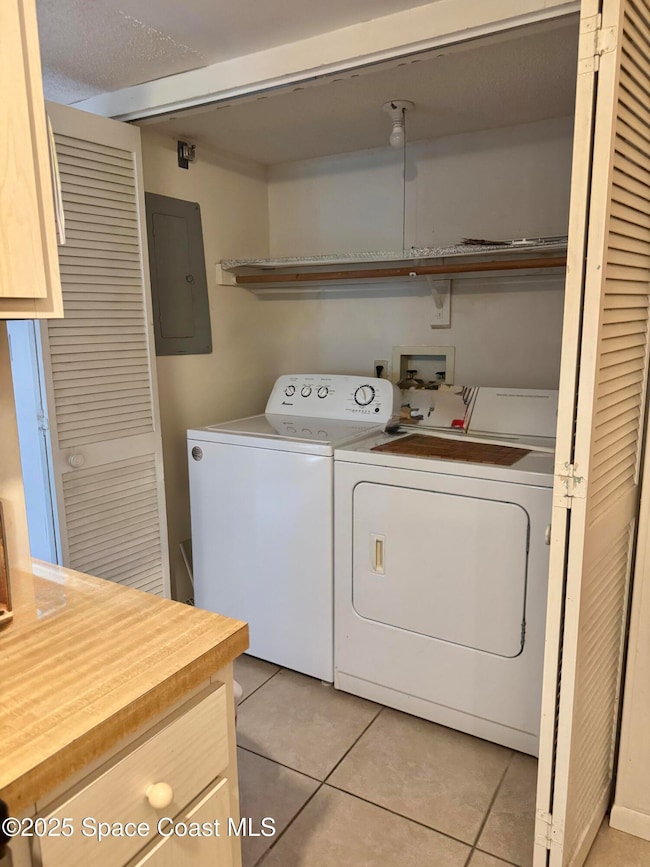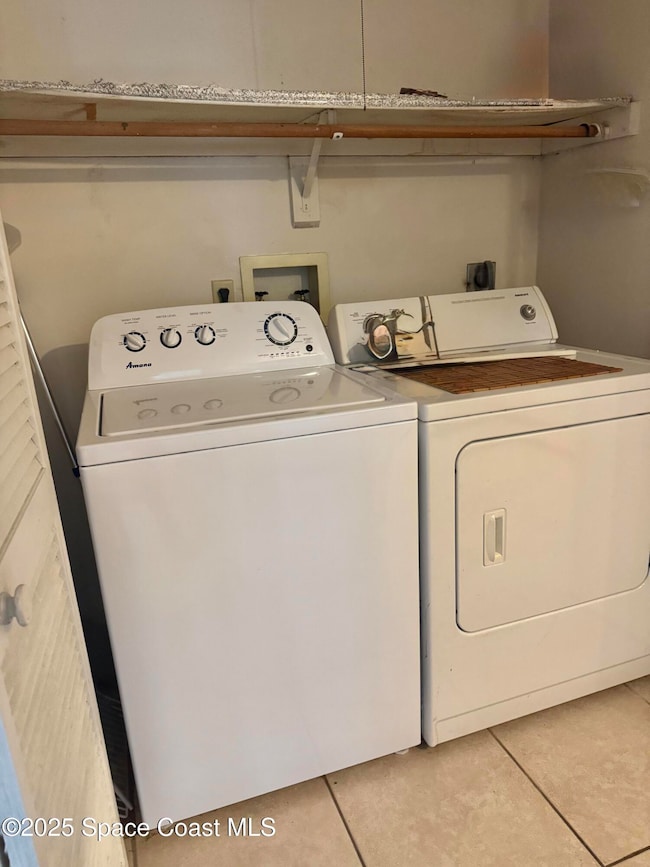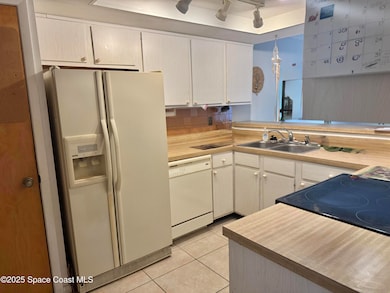212 Augusta Way Melbourne, FL 32940
Suntree NeighborhoodEstimated payment $1,785/month
Highlights
- Enclosed Glass Porch
- Guest Parking
- Central Heating and Cooling System
- Suntree Elementary School Rated A-
- 1 Attached Carport Space
- Northeast Facing Home
About This Home
EXTRA ALERT!! $ 10,000 CASH at Closing BUYERS Choice towards Remodel or Closing Costs!🎉 Interior wallpaper all removed and freshly painted - all fresh light paint colors - this Unit is the Largest Model Floor-plan In this Community with 3 Bedroom 3 Bath -(1 Bedroom w Full Bath on First Floor) 2 Bedrooms 2 Bath Upstairs - Townhomes of Suntree focuses around this Gorgeous Private Golf Course - Extra Large Walk In Closet in Master Bedroom HOA association fee includes paying for ALL exterior maintenance for buildings, paint, wood, roofs, common area, streets, parking lots, lawns, sprinklers, street lights, etc....owners only need contents coverage New A/C, 2yr new Hot Water Htr. Roof 2 yrs new (covered by Association) sits One Building away from the Highly sought after ''Classic Course'' at the Suntree Private Golf Course- Best Rated Schools close by and located in a convenient location walk to shopping and restaurants
Townhouse Details
Home Type
- Townhome
Est. Annual Taxes
- $1,177
Year Built
- Built in 1980
Lot Details
- 1,742 Sq Ft Lot
- Northeast Facing Home
HOA Fees
Home Design
- Shingle Roof
- Concrete Siding
- Block Exterior
- Asphalt
Interior Spaces
- 1,770 Sq Ft Home
- 2-Story Property
Kitchen
- Electric Range
- Microwave
- Dishwasher
- Disposal
Bedrooms and Bathrooms
- 3 Bedrooms
- 3 Full Bathrooms
- Bathtub and Shower Combination in Primary Bathroom
Laundry
- Dryer
- Washer
Parking
- 1 Attached Carport Space
- Guest Parking
- Parking Lot
Schools
- Suntree Elementary School
- Delaura Middle School
- Viera High School
Additional Features
- Enclosed Glass Porch
- Central Heating and Cooling System
Listing and Financial Details
- Assessor Parcel Number 26-36-13-33-00000.0-0046.00
Community Details
Overview
- Association fees include insurance, internet, ground maintenance
- Showcase Association Management Association
- Suntree Pud Stage 1 Tr C Unit 2 Subdivision
Pet Policy
- Pets Allowed
Map
Home Values in the Area
Average Home Value in this Area
Tax History
| Year | Tax Paid | Tax Assessment Tax Assessment Total Assessment is a certain percentage of the fair market value that is determined by local assessors to be the total taxable value of land and additions on the property. | Land | Improvement |
|---|---|---|---|---|
| 2025 | $1,177 | $243,820 | -- | -- |
| 2024 | $1,139 | $86,550 | -- | -- |
| 2023 | $1,139 | $84,030 | -- | -- |
| 2022 | $1,053 | $81,590 | $0 | $0 |
| 2021 | $1,049 | $79,220 | $0 | $0 |
| 2020 | $984 | $78,130 | $0 | $0 |
| 2019 | $918 | $76,380 | $0 | $0 |
| 2018 | $907 | $74,960 | $0 | $0 |
| 2017 | $906 | $73,420 | $0 | $0 |
| 2016 | $916 | $71,910 | $32,000 | $39,910 |
| 2015 | $935 | $71,420 | $23,000 | $48,420 |
| 2014 | $940 | $70,860 | $12,000 | $58,860 |
Property History
| Date | Event | Price | List to Sale | Price per Sq Ft |
|---|---|---|---|---|
| 01/15/2026 01/15/26 | Pending | -- | -- | -- |
| 12/04/2025 12/04/25 | For Sale | $230,000 | 0.0% | $130 / Sq Ft |
| 11/19/2025 11/19/25 | Off Market | $230,000 | -- | -- |
| 09/17/2025 09/17/25 | Price Changed | $230,000 | -4.2% | $130 / Sq Ft |
| 08/07/2025 08/07/25 | For Sale | $240,000 | 0.0% | $136 / Sq Ft |
| 07/31/2025 07/31/25 | Off Market | $240,000 | -- | -- |
| 05/09/2025 05/09/25 | Price Changed | $240,000 | -3.6% | $136 / Sq Ft |
| 05/02/2025 05/02/25 | For Sale | $249,000 | 0.0% | $141 / Sq Ft |
| 04/30/2025 04/30/25 | Off Market | $249,000 | -- | -- |
| 03/30/2025 03/30/25 | Price Changed | $249,000 | -0.4% | $141 / Sq Ft |
| 03/30/2025 03/30/25 | Price Changed | $250,000 | -3.8% | $141 / Sq Ft |
| 01/09/2025 01/09/25 | Price Changed | $260,000 | -3.7% | $147 / Sq Ft |
| 01/05/2025 01/05/25 | For Sale | $270,000 | -- | $153 / Sq Ft |
Purchase History
| Date | Type | Sale Price | Title Company |
|---|---|---|---|
| Warranty Deed | -- | None Available | |
| Deed | $100 | -- | |
| Warranty Deed | -- | -- | |
| Warranty Deed | -- | -- | |
| Warranty Deed | $76,500 | -- | |
| Warranty Deed | $73,000 | -- |
Mortgage History
| Date | Status | Loan Amount | Loan Type |
|---|---|---|---|
| Previous Owner | $75,905 | No Value Available | |
| Previous Owner | $30,000 | No Value Available |
Source: Space Coast MLS (Space Coast Association of REALTORS®)
MLS Number: 1033298
APN: 26-36-13-33-00000.0-0046.00
- 197 Augusta Way
- 158 Augusta Way
- 153 Augusta Way
- 145 Augusta Way
- 720 Wing Foot Ln
- 196 Country Club Dr
- 800 Inverness Ave
- 195 Country Club Dr
- 157 Eton Cir
- 907 Osprey Dr
- 3174 Addison Dr
- 626 Sugarwood Way
- 443 Myrtlewood Rd
- 7433 Monterey Ct
- 466 Carmel Dr
- 7437 Monterey Ct
- 104 Osprey Ct
- 427 Kimberly Dr
- 330 Lofts Dr Unit 7
- 327 Myrtlewood Rd
