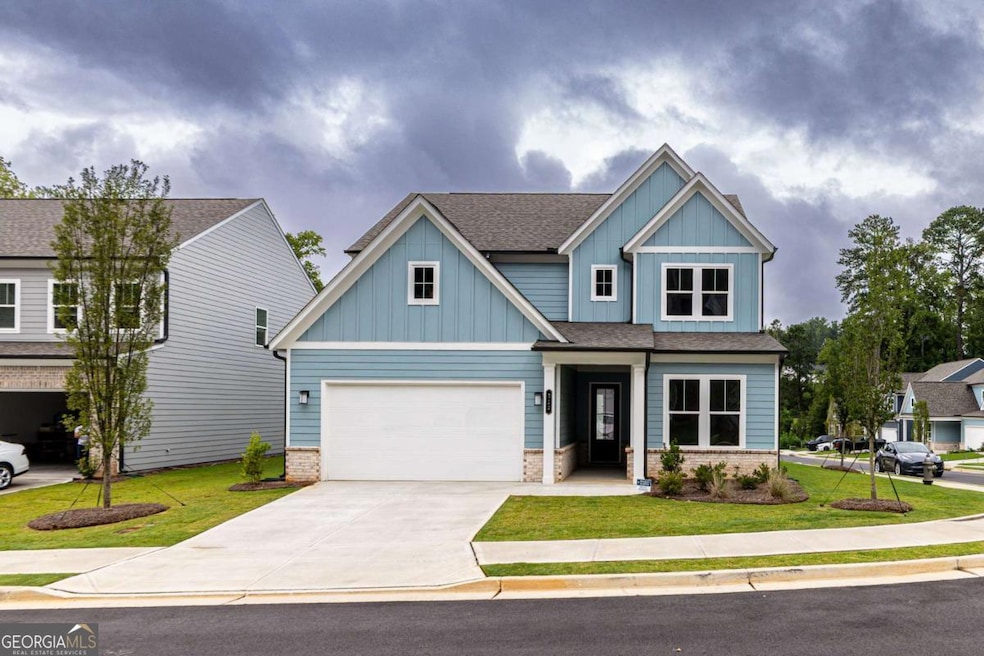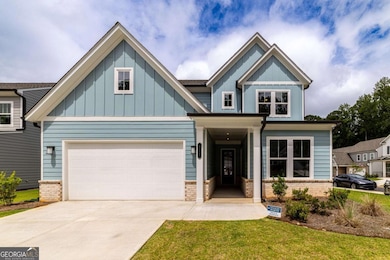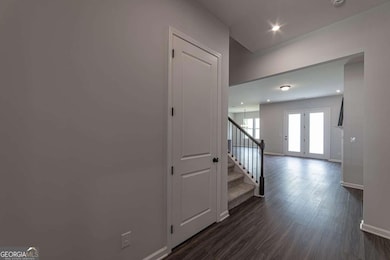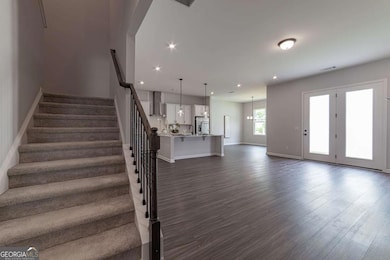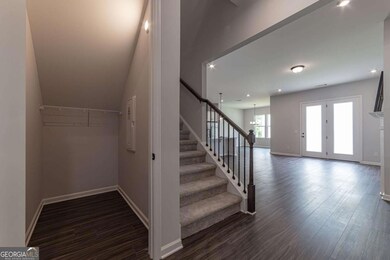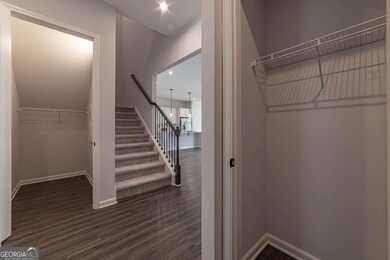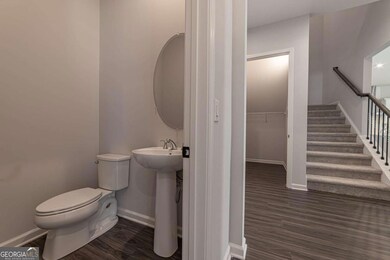212 Birchwood Row Canton, GA 30115
Union Hill NeighborhoodEstimated payment $3,672/month
Highlights
- New Construction
- Freestanding Bathtub
- Corner Lot
- Hickory Flat Elementary School Rated A
- Traditional Architecture
- Breakfast Room
About This Home
212 Birchwood Row is a Brand-new, never lived in, and utterly stunning, this two-story corner lot showpiece in Holly Springs showcases the expansive Kendall floor plan-the largest in the community-with a versatile layout offering 4 bedrooms and 3.5 baths, designed to impress from the moment you step inside. Sunlight pours through oversized windows, illuminating the open family room anchored by a sleek fireplace with remote control and a designer kitchen that is every entertainer's dream, complete with a massive quartz island accented by three striking glass pendants, crisp white cabinetry, and stainless steel appliances including the refrigerator. The main level offers a secondary owner's suite with a spa-inspired bath featuring dual vanities and a tiled shower, perfect for guests, along with a private study or office and a stylish half bath for convenience. Upstairs, a spacious loft provides endless flexibility for a media lounge, playroom, or second living space, while the oversized owner's retreat delivers the ultimate escape with a freestanding soaking tub, a separate tiled shower, dual vanities, and an oversized walk-in closet designed to impress. Two additional bedrooms share a thoughtfully designed bath with double vanities, and the laundry room is smartly placed on this level to simplify daily living. With abundant closet space, a private back patio, and a two-car garage, every detail of this home has been carefully crafted for style and functionality. Set within the sought-after Enclave at Edgewater, you'll enjoy the benefits of top-rated Cherokee County schools and an amenity-rich community. Just minutes from I-575, Downtown Woodstock, Canton Marketplace, Hickory Flat Commons, Sequoyah Park, and the exciting new Holly Springs Town Center with its upcoming amphitheater, dining, shopping, and entertainment, this address blends small-town charm with modern convenience. Sophisticated, versatile, and undeniably elegant, 212 Birchwood Row is more than a home-it's a lifestyle waiting for its very first owner.
Home Details
Home Type
- Single Family
Year Built
- Built in 2025 | New Construction
Lot Details
- 8,712 Sq Ft Lot
- Corner Lot
HOA Fees
- $67 Monthly HOA Fees
Home Design
- Traditional Architecture
- Slab Foundation
- Composition Roof
- Wood Siding
Interior Spaces
- 3,045 Sq Ft Home
- 2-Story Property
- Roommate Plan
- Factory Built Fireplace
- Double Pane Windows
- Family Room with Fireplace
- Breakfast Room
- Carpet
- Carbon Monoxide Detectors
Kitchen
- Breakfast Bar
- Microwave
- Dishwasher
- Disposal
Bedrooms and Bathrooms
- In-Law or Guest Suite
- Freestanding Bathtub
- Soaking Tub
Laundry
- Laundry Room
- Laundry on upper level
Parking
- 2 Car Garage
- Garage Door Opener
Outdoor Features
- Patio
Schools
- Hickory Flat Elementary School
- Dean Rusk Middle School
- Sequoyah High School
Utilities
- Central Heating and Cooling System
- Underground Utilities
- Electric Water Heater
- High Speed Internet
- Phone Available
- Cable TV Available
Community Details
- $800 Initiation Fee
- Association fees include reserve fund
- Enclave At Edgewater Subdivision
Listing and Financial Details
- Tax Lot 6
Map
Home Values in the Area
Average Home Value in this Area
Property History
| Date | Event | Price | List to Sale | Price per Sq Ft |
|---|---|---|---|---|
| 11/05/2025 11/05/25 | Price Changed | $575,000 | -0.9% | $189 / Sq Ft |
| 08/24/2025 08/24/25 | For Sale | $580,000 | -- | $190 / Sq Ft |
Source: Georgia MLS
MLS Number: 10593873
- 107 Cedar Brook Dr
- 130 Crest Brooke Dr
- 160 Crest Brooke Dr
- 127 Crest Brooke Dr
- 207 Wild Rose Cir
- 226 Idylwilde Way
- 1026 Cagle Creek Overlook
- 803 Levi Farms Ln
- 354 Cherokee Station Cir
- 514 Homestead Park Place
- 354 Cherokee Station Cir
- 1038 Cagle Creek Overlook
- 106 Olde Hickory Ct
- 1045 Cagle Creek Overlook
- 112 Idylwilde Way
- 324 Cherokee Station Cir
- 335 Mcdaniel Place
- 241 Birchwood Row
- 4400 Gabriel Blvd
- 298 Carrington Way
- 300 Carrington Way
- 118 Cherokee Reserve Cir
- 4236 E Cherokee Dr
- 104 Agnew Way
- 100 Agnew Way
- 284 Whitetail Cir
- 636 Royal Crest Ct
- 423 Royal Crescent Ln E
- 618 Royal Crest Ct
- 717 St James Place
- 123 Village Pkwy
- 190 Rivulet Dr
- 225 Rivulet Dr
- 209 Rivulet Dr
- 113 Rivulet Dr
- 303 Apache Dr
- 728 Callan Ct
