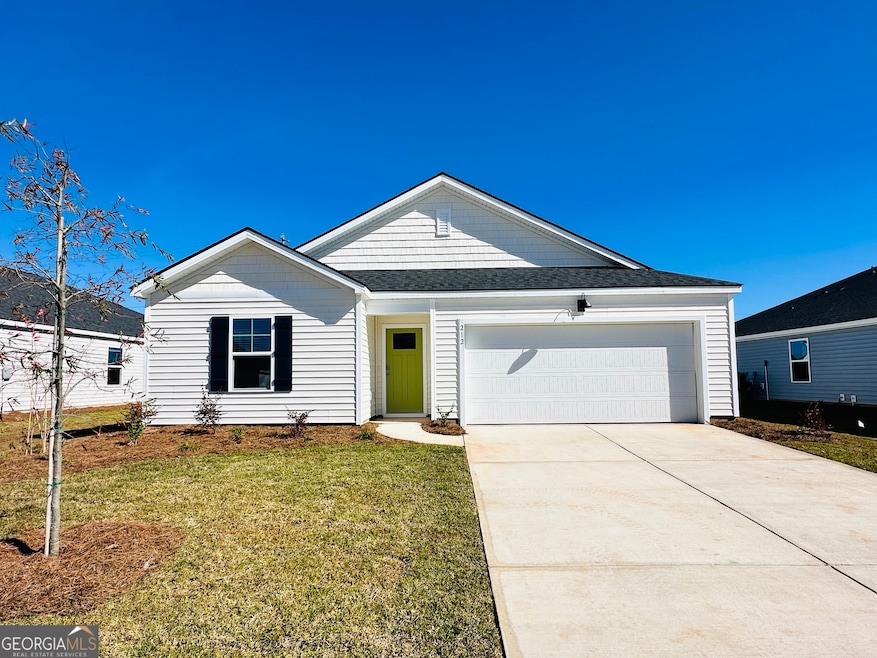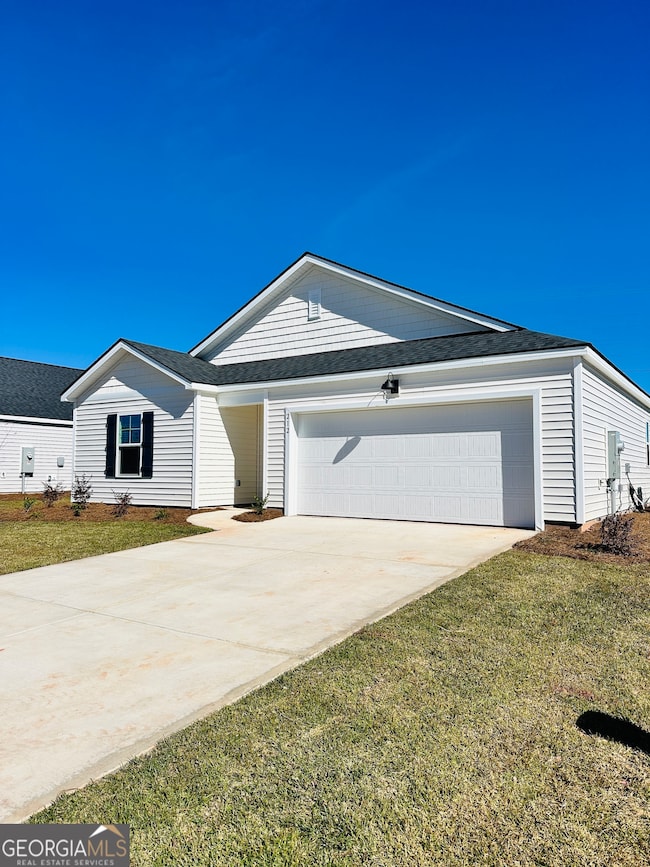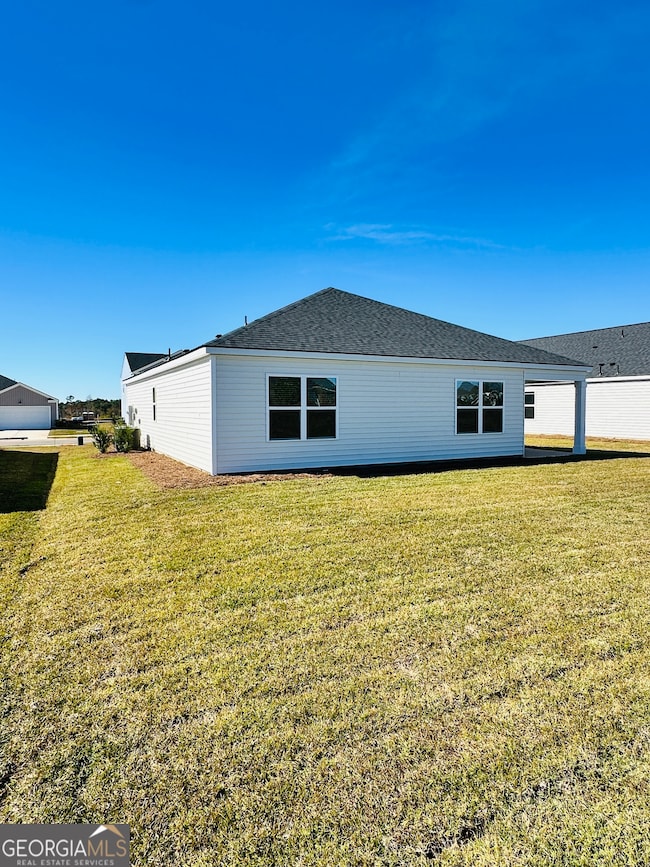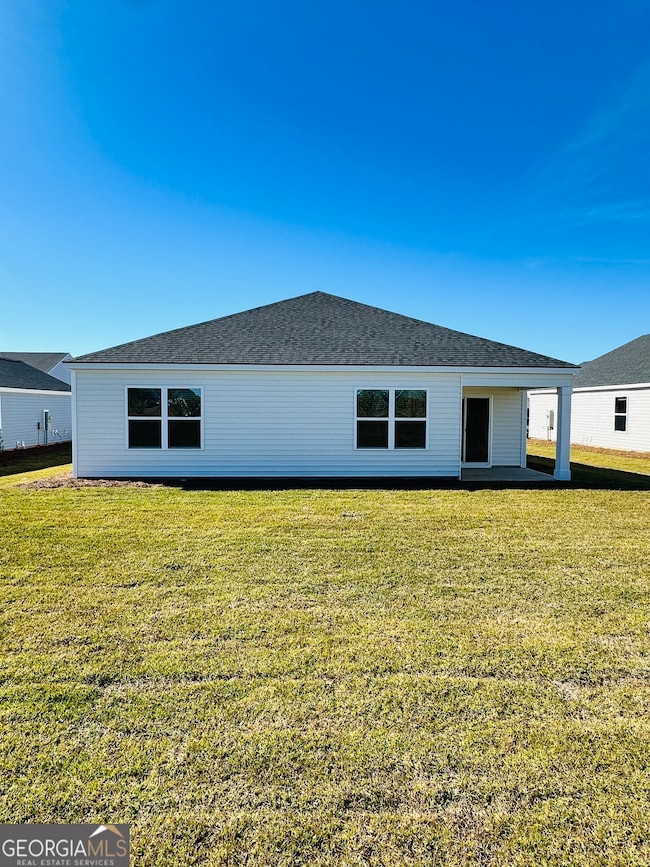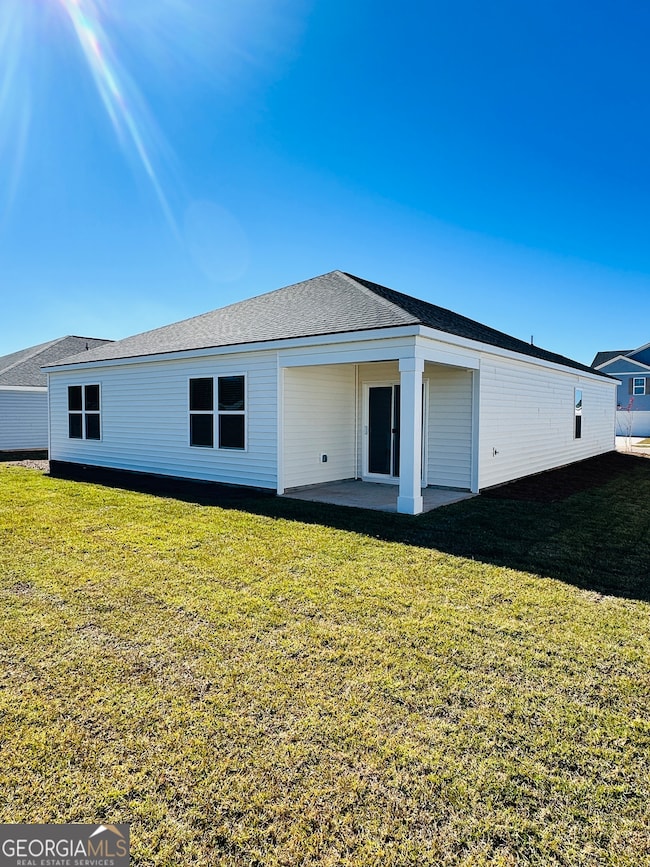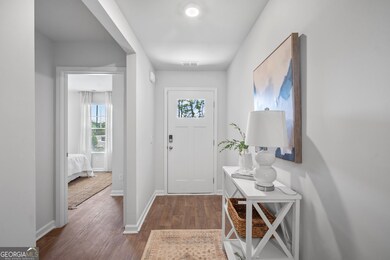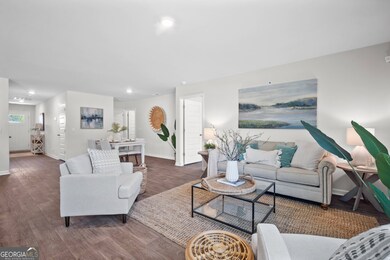212 Birdsill St Statesboro, GA 30461
Estimated payment $2,001/month
Highlights
- New Construction
- Solid Surface Countertops
- Stainless Steel Appliances
- Ranch Style House
- Breakfast Area or Nook
- Double Vanity
About This Home
Welcome to the Kerry Plan - a Beautiful Modern Ranch Designed for Effortless Living! Step into this stunning 3-bedroom, 2-bath home where style, comfort, and function come together seamlessly. The open-concept layout creates an inviting flow, and the heart of the home is the impressive kitchen-complete with granite countertops, abundant cabinetry, a center island, pantry, and sleek stainless-steel appliances. It's the perfect space for cooking, gathering, and making memories. The dining area opens to a spacious family room, offering the ideal setup for entertaining or cozy nights in. Tucked privately in the back of the home, the primary suite features a generous walk-in closet and a spa-inspired bathroom with a double vanity and walk-in shower. Two additional bedrooms are located off the foyer, offering flexibility for guests, family, a home office, or anything you need-conveniently served by a full hall bath. The laundry room is thoughtfully placed right off the two-car garage entry, making daily routines a breeze. Step outside to your covered back patio, perfect for relaxing or enjoying outdoor living year-round. This home also includes smart home technology, 2" faux wood blinds, a fully sodded yard, and an irrigation system for easy maintenance. Located just minutes from Georgia Southern University, the Hyundai Metaplant, top-rated schools, and a scenic walking trail, you'll enjoy both convenience and lifestyle. Photos, colors, features, and sizes are for illustration purposes only and may vary.
Home Details
Home Type
- Single Family
Year Built
- Built in 2025 | New Construction
Lot Details
- 7,841 Sq Ft Lot
Parking
- Garage
Home Design
- Ranch Style House
- Composition Roof
- Vinyl Siding
Interior Spaces
- 1,476 Sq Ft Home
- Family Room
- Vinyl Flooring
- Pull Down Stairs to Attic
- Laundry Room
Kitchen
- Breakfast Area or Nook
- Oven or Range
- Microwave
- Dishwasher
- Stainless Steel Appliances
- Kitchen Island
- Solid Surface Countertops
- Disposal
Bedrooms and Bathrooms
- 3 Main Level Bedrooms
- Walk-In Closet
- 2 Full Bathrooms
- Double Vanity
Schools
- Sallie Zetterower Elementary School
- Langston Chapel Middle School
- Statesboro High School
Utilities
- Central Heating and Cooling System
- Underground Utilities
Community Details
Overview
- Property has a Home Owners Association
- Association fees include management fee
- Holly Oaks Subdivision
Recreation
- Community Playground
- Park
Map
Home Values in the Area
Average Home Value in this Area
Property History
| Date | Event | Price | List to Sale | Price per Sq Ft |
|---|---|---|---|---|
| 11/14/2025 11/14/25 | Off Market | $319,490 | -- | -- |
| 11/04/2025 11/04/25 | Price Changed | $319,490 | +0.2% | $217 / Sq Ft |
| 08/28/2025 08/28/25 | Price Changed | $318,990 | -1.5% | $216 / Sq Ft |
| 08/27/2025 08/27/25 | Price Changed | $323,990 | -3.0% | $220 / Sq Ft |
| 08/08/2025 08/08/25 | For Sale | $333,990 | -- | $226 / Sq Ft |
Source: Georgia MLS
MLS Number: 10642788
- 93 Briarwood Rd
- 17931 Ga Highway 67 S
- 2000 Stambuk Ln
- 1881 S&s Railroad Bed Rd
- 1150 Brampton Ave
- 120 Pineview Rd
- 100 Bermuda Run
- 819 Robin Hood Trail
- 23427 Highway 80 E
- 123 Lanier Dr Unit 7
- 251 Knight Dr Unit 20
- 109 Harvey Dr
- 1701 Chandler Rd
- 1822 Chandler Rd Unit 97 A
- 980 Lovett Rd
- 532 Cade Ave
- 300 Jones Mill Rd
- 241 Willis Way
- 233 Willis Way
- 213 Willis Way
