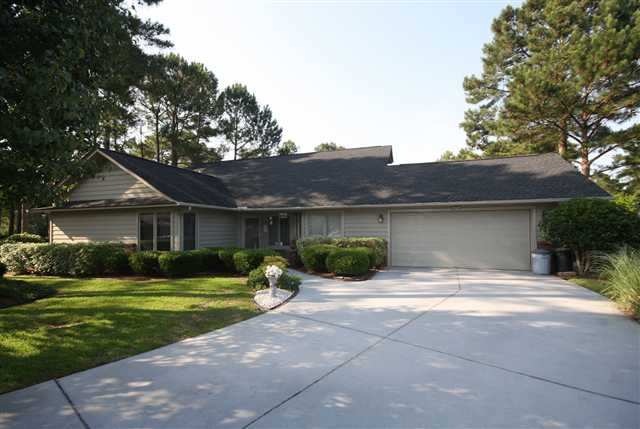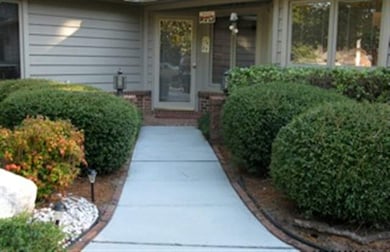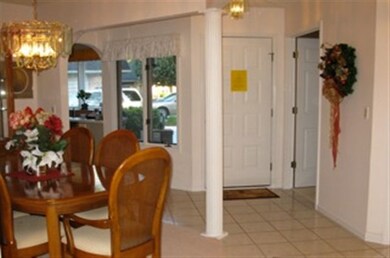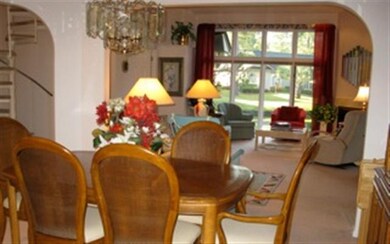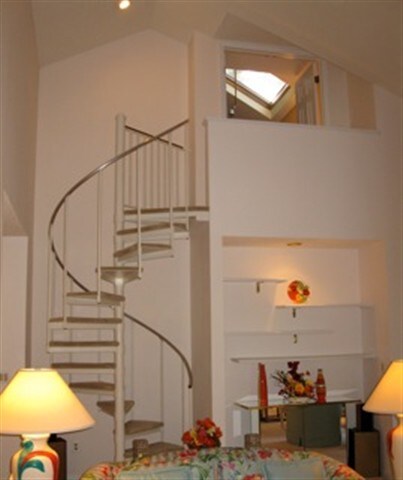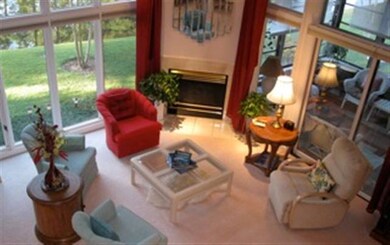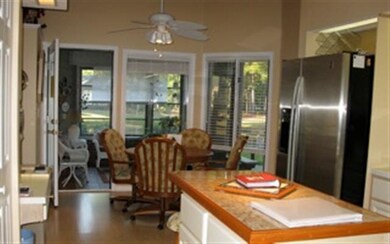
212 Butternut Cir Conway, SC 29526
Highlights
- Clubhouse
- Vaulted Ceiling
- Whirlpool Bathtub
- Carolina Forest Elementary School Rated A-
- Ranch Style House
- Community Pool
About This Home
As of May 2023LOOK NO FURTHER! Special custom designed home in established highly desirable 55+ community, located on water at the end of a prime cul-de-sac with a view of Burning Ridge Golf Course 15th hole. Beautiful large landscaped lot with an azalea border. Relax on one of the patios or the sunroom as the sun sets over the lake and the herons, ducks, turtles and fish entertain you. Perfect for entertaining – spacious open areas, inside and out. The moment you set foot in the foyer you will be impressed – mirrored display niche and closet doors, direct view of the water, a 14-foot cathedral ceiling and “walls of windows”. Downstairs there are 2 bedrooms suites, a Computer/Den room and 2 full baths on one side with a spacious kitchen with breakfast area leading to the sunroom on the other. Upstairs there is another suite with large bedroom, half bath, walk in closet and a balcony overlooking the living room. The kitchen is equipped with S/S appliances, a functional marble topped island and special lighting throughout. Oversized garage with windows and storage galore. Make an appointment today to see this immaculate property, the most unique in Myrtle Trace!
Last Agent to Sell the Property
Realty One Group Dockside Cnwy License #73421 Listed on: 10/17/2011

Last Buyer's Agent
Jerry Frontiero
Realty ONE Group Dockside License #70418
Home Details
Home Type
- Single Family
Est. Annual Taxes
- $1,154
Year Built
- Built in 1993
Lot Details
- Cul-De-Sac
HOA Fees
- $60 Monthly HOA Fees
Parking
- 2 Car Detached Garage
- Garage Door Opener
Home Design
- Ranch Style House
- Slab Foundation
- Tile
Interior Spaces
- 2,140 Sq Ft Home
- Tray Ceiling
- Vaulted Ceiling
- Ceiling Fan
- Window Treatments
- Entrance Foyer
- Living Room with Fireplace
- Formal Dining Room
- Den
- Fire and Smoke Detector
Kitchen
- Breakfast Area or Nook
- Range
- Microwave
- Dishwasher
- Stainless Steel Appliances
- Kitchen Island
- Disposal
Flooring
- Carpet
- Laminate
Bedrooms and Bathrooms
- 4 Bedrooms
- Walk-In Closet
- Single Vanity
- Dual Vanity Sinks in Primary Bathroom
- Whirlpool Bathtub
- Shower Only
Laundry
- Laundry Room
- Washer and Dryer Hookup
Outdoor Features
- Patio
- Front Porch
Schools
- Carolina Forest Elementary School
- Ocean Bay Middle School
- Carolina Forest High School
Utilities
- Central Heating and Cooling System
- Water Heater
- Phone Available
- Cable TV Available
Community Details
Recreation
- Community Pool
Additional Features
- Clubhouse
Ownership History
Purchase Details
Home Financials for this Owner
Home Financials are based on the most recent Mortgage that was taken out on this home.Purchase Details
Home Financials for this Owner
Home Financials are based on the most recent Mortgage that was taken out on this home.Purchase Details
Home Financials for this Owner
Home Financials are based on the most recent Mortgage that was taken out on this home.Purchase Details
Home Financials for this Owner
Home Financials are based on the most recent Mortgage that was taken out on this home.Purchase Details
Similar Homes in Conway, SC
Home Values in the Area
Average Home Value in this Area
Purchase History
| Date | Type | Sale Price | Title Company |
|---|---|---|---|
| Warranty Deed | $369,900 | -- | |
| Warranty Deed | -- | -- | |
| Warranty Deed | $225,000 | -- | |
| Warranty Deed | $216,000 | -- | |
| Deed | $197,500 | -- | |
| Interfamily Deed Transfer | -- | -- |
Mortgage History
| Date | Status | Loan Amount | Loan Type |
|---|---|---|---|
| Previous Owner | $115,000 | New Conventional | |
| Previous Owner | $213,221 | New Conventional | |
| Previous Owner | $218,250 | New Conventional | |
| Previous Owner | $172,800 | New Conventional |
Property History
| Date | Event | Price | Change | Sq Ft Price |
|---|---|---|---|---|
| 05/24/2023 05/24/23 | Sold | $369,900 | -1.6% | $172 / Sq Ft |
| 03/14/2023 03/14/23 | For Sale | $375,900 | +73.2% | $175 / Sq Ft |
| 06/08/2017 06/08/17 | Sold | $217,000 | -5.2% | $101 / Sq Ft |
| 04/14/2017 04/14/17 | Pending | -- | -- | -- |
| 03/24/2017 03/24/17 | For Sale | $229,000 | +15.9% | $106 / Sq Ft |
| 02/17/2012 02/17/12 | Sold | $197,500 | -10.0% | $92 / Sq Ft |
| 01/21/2012 01/21/12 | Pending | -- | -- | -- |
| 10/17/2011 10/17/11 | For Sale | $219,500 | -- | $103 / Sq Ft |
Tax History Compared to Growth
Tax History
| Year | Tax Paid | Tax Assessment Tax Assessment Total Assessment is a certain percentage of the fair market value that is determined by local assessors to be the total taxable value of land and additions on the property. | Land | Improvement |
|---|---|---|---|---|
| 2024 | $1,154 | $8,896 | $1,468 | $7,428 |
| 2023 | $1,154 | $8,896 | $1,468 | $7,428 |
| 2021 | $742 | $8,896 | $1,468 | $7,428 |
| 2020 | $2,780 | $8,896 | $1,468 | $7,428 |
| 2019 | $819 | $8,896 | $1,468 | $7,428 |
| 2018 | $819 | $8,640 | $1,624 | $7,016 |
| 2017 | $575 | $6,088 | $1,224 | $4,864 |
| 2016 | -- | $9,133 | $1,837 | $7,296 |
| 2015 | $1,971 | $9,133 | $1,837 | $7,296 |
| 2014 | $1,906 | $9,133 | $1,837 | $7,296 |
Agents Affiliated with this Home
-
D
Seller's Agent in 2023
Diane Connelly
Realty ONE Group Dockside
(843) 504-1290
5 in this area
7 Total Sales
-

Buyer's Agent in 2023
Lisa Josephs
RE/MAX
(843) 997-3883
4 in this area
56 Total Sales
-
J
Seller's Agent in 2017
Jerry Frontiero
Realty ONE Group Dockside
-
C
Buyer's Agent in 2017
Carol Burchfield
Realty ONE Group DocksideSouth
(843) 312-8185
1 Total Sale
-

Seller's Agent in 2012
Mary Childress
Realty One Group Dockside Cnwy
(843) 450-6390
31 in this area
105 Total Sales
Map
Source: Coastal Carolinas Association of REALTORS®
MLS Number: 1116996
APN: 40006020065
- 108 Ashwood Cir
- 111 Cedar Ridge Ln
- 111 Laurelwood Ln
- 705 Wincrest Ct
- 567 Woodholme Dr
- 708 Wincrest Ct
- 152 Arbor Ridge Cir
- 164 Arbor Ridge Cir
- 594 Woodholme Dr
- 83 Wellspring Dr
- 126 Lakeside Crossing Dr
- 121 Lakeside Crossing Dr
- 112 Birchwood Ln
- 237 Wellspring Dr
- 216 Walden Lake Rd
- 133 Lakeside Crossing Dr
- 8223 Forest Lake Dr
- 263 Walden Lake Rd
- 628 Lake Estates Ct
- 419 Lakeside Crossing Dr
