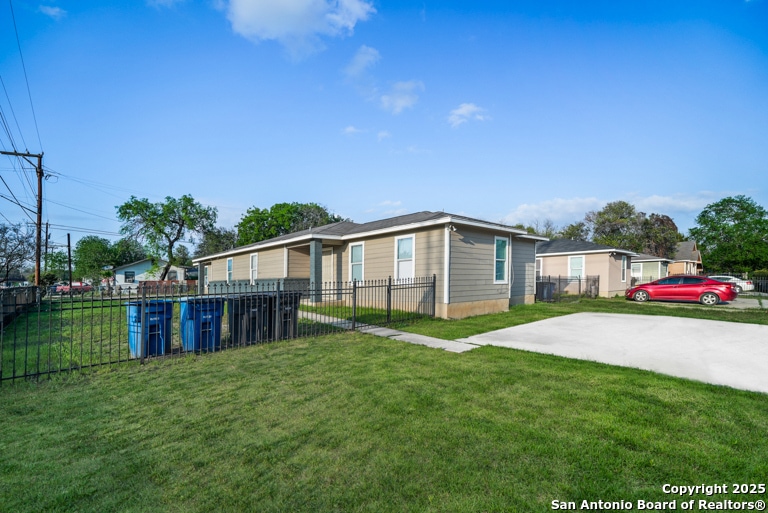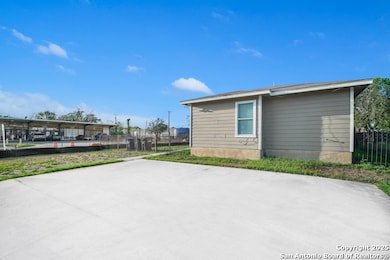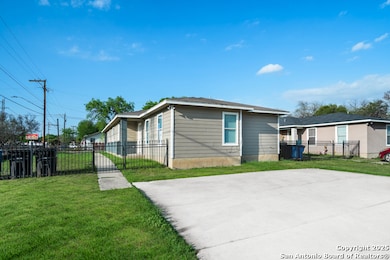212 Bynum Ave Unit 2 San Antonio, TX 78211
Quintana NeighborhoodHighlights
- Eat-In Kitchen
- Central Heating and Cooling System
- 1-Story Property
- Ceramic Tile Flooring
- Wrought Iron Fence
About This Home
Now available for lease is a well-maintained 3 bedroom, 2 bathroom duplex featuring updated fixtures throughout. This home offers a desirable split-bedroom layout, with each room including ceiling fans and access to a full bathroom-perfect for added privacy and comfort. The cozy kitchen includes an eat-in dining area, ideal for casual meals and entertaining. Additional conveniences include full-size washer and dryer connections. Located just minutes from Lackland Air Force Base, as well as nearby shopping, dining, and other amenities, this property offers both comfort and convenience. All residents will automatically be enrolled in a filter delivery program for $25 per month.
Listing Agent
Elvira Gonzales
1st Choice Realty Group Listed on: 04/01/2025
Home Details
Home Type
- Single Family
Year Built
- Built in 2006
Lot Details
- Wrought Iron Fence
- Chain Link Fence
Home Design
- Brick Exterior Construction
- Slab Foundation
- Composition Roof
- Masonry
Interior Spaces
- 1,035 Sq Ft Home
- 1-Story Property
- Window Treatments
- Ceramic Tile Flooring
Kitchen
- Eat-In Kitchen
- Stove
Bedrooms and Bathrooms
- 3 Bedrooms
- 2 Full Bathrooms
Schools
- S San Ant High School
Utilities
- Central Heating and Cooling System
Community Details
- South San Antonio Subdivision
Listing and Financial Details
- Rent includes ydmnt
- Assessor Parcel Number 089250380120
- Seller Concessions Offered
Map
Property History
| Date | Event | Price | List to Sale | Price per Sq Ft |
|---|---|---|---|---|
| 12/05/2025 12/05/25 | Price Changed | $1,000 | -9.1% | $1 / Sq Ft |
| 11/14/2025 11/14/25 | Price Changed | $1,100 | -7.9% | $1 / Sq Ft |
| 10/17/2025 10/17/25 | Price Changed | $1,195 | +8.6% | $1 / Sq Ft |
| 09/24/2025 09/24/25 | Price Changed | $1,100 | 0.0% | $1 / Sq Ft |
| 09/24/2025 09/24/25 | For Rent | $1,100 | -4.3% | -- |
| 09/08/2025 09/08/25 | Price Changed | $1,150 | -3.8% | $1 / Sq Ft |
| 08/29/2025 08/29/25 | For Rent | $1,195 | 0.0% | -- |
| 08/29/2025 08/29/25 | Off Market | $1,195 | -- | -- |
| 08/22/2025 08/22/25 | Price Changed | $1,195 | -0.4% | $1 / Sq Ft |
| 07/02/2025 07/02/25 | Price Changed | $1,200 | -4.0% | $1 / Sq Ft |
| 06/12/2025 06/12/25 | Price Changed | $1,250 | -3.5% | $1 / Sq Ft |
| 04/01/2025 04/01/25 | For Rent | $1,295 | 0.0% | -- |
| 07/27/2023 07/27/23 | Off Market | $1,295 | -- | -- |
| 05/05/2023 05/05/23 | Rented | $1,295 | 0.0% | -- |
| 04/28/2023 04/28/23 | Under Contract | -- | -- | -- |
| 04/21/2023 04/21/23 | Price Changed | $1,295 | -4.1% | $1 / Sq Ft |
| 03/25/2023 03/25/23 | For Rent | $1,350 | -- | -- |
Source: San Antonio Board of REALTORS®
MLS Number: 1854581
- 1117 Fenfield Ave
- 3118 W Gerald Ave
- 519 Price Ave
- 231 Prospect St
- 1330 Fenfield Ave
- 1334 Fenfield Ave
- 502 King Ave
- 143 Price Ave
- 2537 W Southcross Blvd
- 211 Wilcox Ave
- 2507 W Southcross Blvd
- 7218 Luna Ct
- 4040 SW Military Dr Unit 17
- 118 Tampa Ave
- 518 Briggs St
- 241 Peabody Ave Unit 3
- 167 Price Ave
- 240 Dacus St
- 3007 Mc Arthur Ave Unit 201
- 2423 W Gerald Ave
- 1723 W Mayfield Blvd Unit 4
- 1723 W Mayfield Blvd Unit 5
- 1723 W Mayfield Blvd Unit 2
- 1723 W Mayfield Blvd Unit 6
- 1027 King Ave Unit C
- 1027 King Ave Unit B
- 838 King Ave
- 1638 W Mayfield Blvd
- 1927 W Mayfield Blvd Unit 1
- 1927 W Mayfield Blvd Unit 2
- 528 Wilcox Ave Unit 1
- 3038 W Gerald Ave
- 602 Lovett Ave Unit 4
- 211 Pierian Ave Unit 1
- 1721 Quintana Rd Unit 101
- 518 Briggs St Unit 201
- 124 Gifford St
- 3007 Mc Arthur Ave
- 8830 Pyron Place
- 130 Camino de Oro Unit 209






