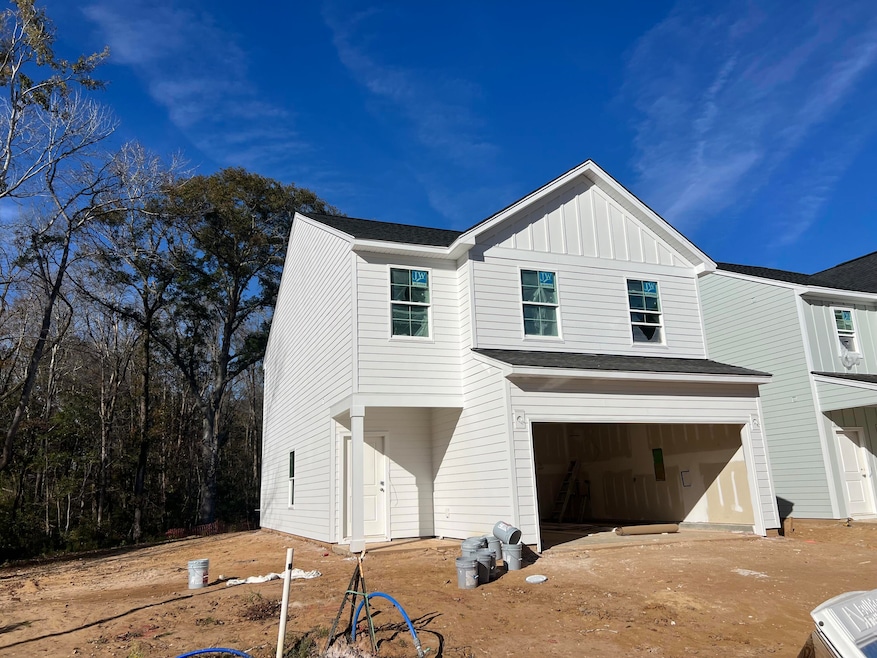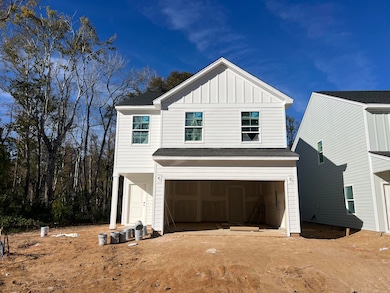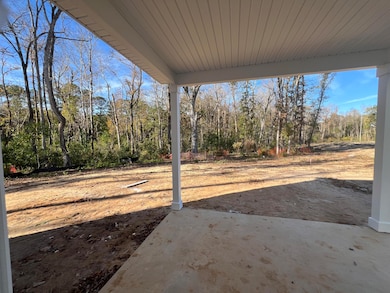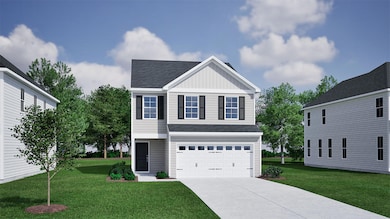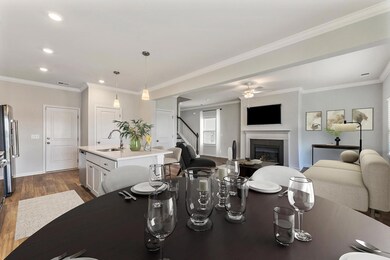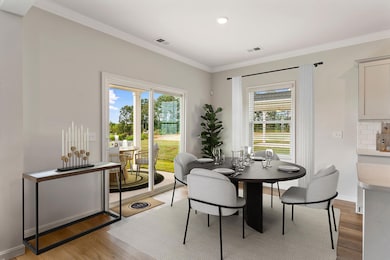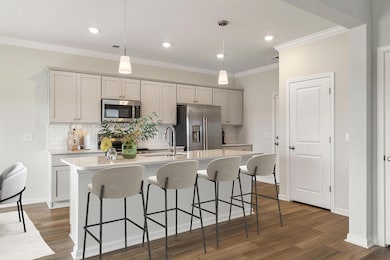212 Central Creek Dr Goose Creek, SC 29445
Estimated payment $2,627/month
Highlights
- Under Construction
- Wooded Lot
- High Ceiling
- Home Energy Rating Service (HERS) Rated Property
- Traditional Architecture
- Covered Patio or Porch
About This Home
Ready February! The Highland plan is a charming two-story home featuring 4 bedrooms and 2.5 bathrooms designed for comfortable, everyday living. Step inside to an inviting open layout with crown molding and luxury vinyl plank flooring throughout the first floor. The great room, eat-in area, and kitchen flow together beautifully, perfect for gatherings and family meals. The kitchen includes a large island, corner pantry, and storage closet under the stairs. Enjoy relaxing on the covered back porch, ideal for morning coffee or evening unwinding. Upstairs, all bedrooms are conveniently located near the laundry room. The primary suite offers a spacious walk-in closet and private bath with a linen closet. Located in Central Creek, a brand-new boutique community in the heart of Goose Creek!
Home Details
Home Type
- Single Family
Year Built
- Built in 2025 | Under Construction
Lot Details
- 3,920 Sq Ft Lot
- Wooded Lot
HOA Fees
- $61 Monthly HOA Fees
Parking
- 2 Car Attached Garage
Home Design
- Traditional Architecture
- Slab Foundation
- Architectural Shingle Roof
- Cement Siding
Interior Spaces
- 1,818 Sq Ft Home
- 2-Story Property
- Crown Molding
- Smooth Ceilings
- High Ceiling
- Entrance Foyer
- Family Room
Kitchen
- Eat-In Kitchen
- Electric Range
- Microwave
- Dishwasher
- ENERGY STAR Qualified Appliances
- Kitchen Island
- Disposal
Flooring
- Carpet
- Luxury Vinyl Plank Tile
Bedrooms and Bathrooms
- 4 Bedrooms
- Walk-In Closet
Laundry
- Laundry Room
- Washer and Electric Dryer Hookup
Schools
- Boulder Bluff Elementary School
- Westview Middle School
- Goose Creek High School
Utilities
- Central Air
- Heating Available
Additional Features
- Home Energy Rating Service (HERS) Rated Property
- Covered Patio or Porch
Listing and Financial Details
- Home warranty included in the sale of the property
Community Details
Overview
- Built by Mungo Homes
Recreation
- Park
- Trails
Map
Home Values in the Area
Average Home Value in this Area
Property History
| Date | Event | Price | List to Sale | Price per Sq Ft |
|---|---|---|---|---|
| 11/24/2025 11/24/25 | For Sale | $409,500 | -- | $225 / Sq Ft |
Source: CHS Regional MLS
MLS Number: 25031202
- 209 Central Creek Dr
- 211 Central Creek Dr Unit Lot 5
- 207 Central Creek Dr Unit Lot 3
- 213 Central Creek Dr
- 215 Central Creek Dr Unit Lot 7
- 217 Central Creek Dr
- 216 Central Creek Dr
- 219 Central Creek Dr Unit Lot 9
- 220 Central Creek Dr
- 221 Central Creek Dr
- 1973 Central Creek Dr
- 1617 Central Creek Dr
- 230 Central Creek Dr
- 369 Old Mount Holly Rd
- 401 Terrier Rd
- 105 Cane Break Ln
- 310 Blue Fox Ln
- 112 Jasmine Ln
- 215 Woodland Lakes Rd
- 109 Berkshire Ct
- 412 Fox Hunt Rd
- 200 Branchwood Dr
- 115 Aylesbury Rd
- 104 Gainesborough Dr
- 104 Roxanne Dr
- 404 Mary Scott Dr
- 130 Carol Dr
- 425 Viceroy Ln
- 144 Carol Dr
- 100 N Pembroke Dr
- 120 Kirkland St
- 143 Kirkland St
- 230 Kirkland St
- 212 Kirkland St
- 136 Marinella Dr
- 900 Channing Way
- 204 Bridgecreek Dr
- 101 Bridgetown Rd
- 1019 Longview Dr
- 131 Shropshire St
