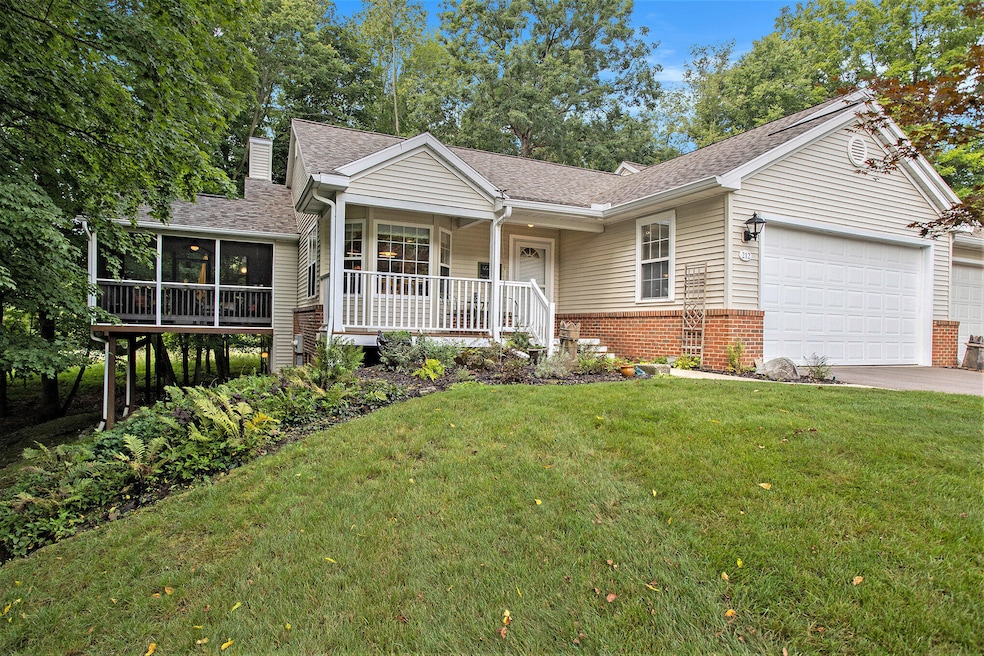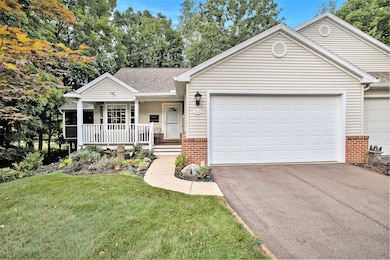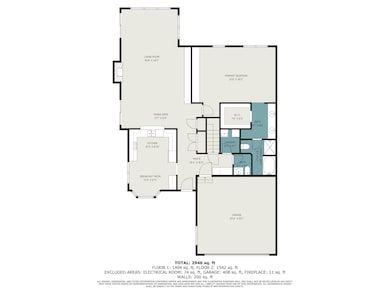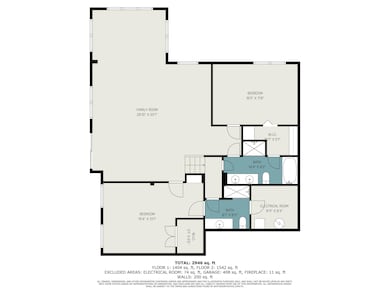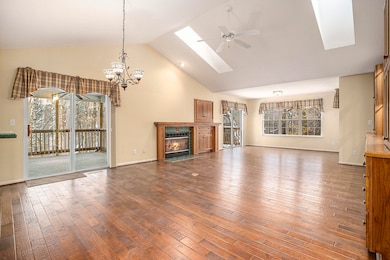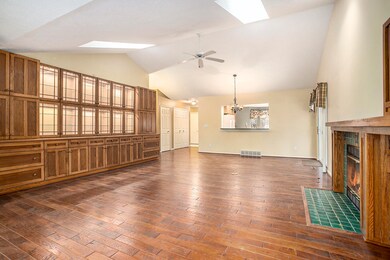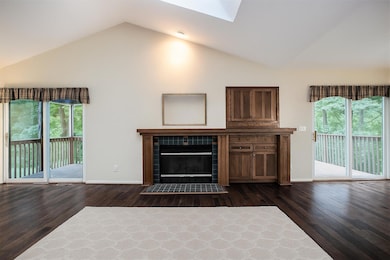212 Chauncey Ct Unit 39 Marshall, MI 49068
Estimated payment $2,781/month
Highlights
- Deck
- Wooded Lot
- Sun or Florida Room
- New Albany Middle School Rated A-
- Wood Flooring
- Corner Lot: Yes
About This Home
New Price & Fresh Look! Discover the perfect blend of comfort, space, and style in this premier end-unit condo offering over 2,900 sq. ft. of beautifully designed living space. Recently reintroduced with stunning new photos and a fresh price, this home features gleaming hardwood floors, custom wood built-ins, and a cozy fireplace anchoring the open-concept living area—ideal for hosting gatherings with family and friends. Cathedral ceilings with skylights fill the space with natural light, while a screened-in porch and open deck invite you to enjoy serene wooded views. The layout includes a main-level primary suite, main-floor laundry, and three bedrooms—each with its own full bath—plus a convenient half bath off the garage entry. Perfectly located near Marshall's charming downtown and with quick I-94 access, this exceptional condo offers both elegance and ease.
Listing Agent
RE/MAX Perrett Associates License #6501423586 Listed on: 09/13/2025

Property Details
Home Type
- Condominium
Est. Annual Taxes
- $1,605
Year Built
- Built in 1996
Lot Details
- Cul-De-Sac
- Private Entrance
- Wooded Lot
- Garden
HOA Fees
- $350 Monthly HOA Fees
Parking
- 2 Car Attached Garage
- Front Facing Garage
- Garage Door Opener
Home Design
- Brick Exterior Construction
- Shingle Roof
- Composition Roof
- Vinyl Siding
Interior Spaces
- 2,946 Sq Ft Home
- 1-Story Property
- Ceiling Fan
- Gas Log Fireplace
- Family Room with Fireplace
- Sun or Florida Room
- Screened Porch
Kitchen
- Eat-In Kitchen
- Built-In Electric Oven
- Cooktop
- Microwave
- Dishwasher
- Snack Bar or Counter
Flooring
- Wood
- Carpet
- Tile
Bedrooms and Bathrooms
- 3 Bedrooms | 1 Main Level Bedroom
Laundry
- Laundry Room
- Laundry on main level
- Dryer
- Washer
Finished Basement
- Walk-Out Basement
- Basement Fills Entire Space Under The House
Outdoor Features
- Deck
- Screened Patio
Location
- Mineral Rights Excluded
Utilities
- Forced Air Heating and Cooling System
- Heating System Uses Natural Gas
- Natural Gas Water Heater
Community Details
- Association fees include snow removal, lawn/yard care
- Association Phone (269) 488-0133
- Brewer Woods Subdivision
Map
Home Values in the Area
Average Home Value in this Area
Tax History
| Year | Tax Paid | Tax Assessment Tax Assessment Total Assessment is a certain percentage of the fair market value that is determined by local assessors to be the total taxable value of land and additions on the property. | Land | Improvement |
|---|---|---|---|---|
| 2025 | $6,786 | $181,900 | $0 | $0 |
| 2024 | $1,333 | $167,300 | $0 | $0 |
| 2023 | $6,088 | $144,500 | $0 | $0 |
| 2022 | $4,869 | $132,800 | $0 | $0 |
| 2021 | $5,902 | $119,400 | $0 | $0 |
| 2020 | $5,582 | $124,700 | $0 | $0 |
| 2019 | $0 | $117,300 | $0 | $0 |
| 2018 | $0 | $112,300 | $16,300 | $96,000 |
| 2017 | $0 | $118,800 | $0 | $0 |
| 2016 | $0 | $98,900 | $0 | $0 |
| 2015 | -- | $109,900 | $0 | $0 |
| 2014 | -- | $96,300 | $0 | $0 |
Property History
| Date | Event | Price | List to Sale | Price per Sq Ft |
|---|---|---|---|---|
| 11/13/2025 11/13/25 | For Sale | $435,000 | 0.0% | $148 / Sq Ft |
| 11/12/2025 11/12/25 | Price Changed | $435,000 | -3.3% | $148 / Sq Ft |
| 09/13/2025 09/13/25 | For Sale | $450,000 | 0.0% | $153 / Sq Ft |
| 09/05/2025 09/05/25 | Pending | -- | -- | -- |
| 08/19/2025 08/19/25 | For Sale | $450,000 | -- | $153 / Sq Ft |
Purchase History
| Date | Type | Sale Price | Title Company |
|---|---|---|---|
| Quit Claim Deed | -- | Sherman Vicki Mae | |
| Quit Claim Deed | -- | Sherman Vicki Mae | |
| Warranty Deed | $180,000 | Calhoun Title | |
| Land Contract | $180,000 | None Available | |
| Interfamily Deed Transfer | -- | None Available | |
| Interfamily Deed Transfer | -- | None Available | |
| Warranty Deed | $202,085 | Otc | |
| Warranty Deed | $175,500 | -- | |
| Warranty Deed | -- | -- | |
| Warranty Deed | $235,400 | -- |
Mortgage History
| Date | Status | Loan Amount | Loan Type |
|---|---|---|---|
| Previous Owner | $78,100 | New Conventional | |
| Previous Owner | $180,000 | Seller Take Back |
Source: MichRIC
MLS Number: 25042014
APN: 53-003-939-00
- 125 Chauncey Ct
- 131 Chauncey Ct
- 529 Brewer St
- 410 N Eagle St
- 127 Eastman Ct Unit 68
- 540 Cosmopolitan
- 208 W Prospect St
- 213 W Prospect St
- 635 N Linden St
- 921 Forest St
- 329 N Liberty St
- 219 N Sycamore St
- 605 Turquoise Trail
- 415 East Dr
- 126 W Hanover St
- 628 W Green St
- 510 East Dr
- 317 W Hanover St
- 320 East Dr
- 322 S Eagle St
- 106 W Michigan Ave Unit The Flat
- 121 W Michigan Ave
- 102 E Michigan Ave Unit 2
- 861 E Michigan Ave
- 1120 Arms St
- 1150 Arms St
- 901 E Michigan Ave
- 1257 Arms St
- 200 West Dr N
- 15881 Mcclellan Dr
- 115 Pine Knoll Dr
- 1103 Michigan Ave E
- 1300 Hillside Rd
- 1975 Columbia Ave E
- 750 Michigan Ave E Unit 4
- 750 Michigan Ave E Unit 5
- 744 E Michigan Ave Unit 6
- 744 E Michigan Ave Unit 10
- 685 Michigan Ave E Unit 110
- 685 Michigan Ave E Unit 208
