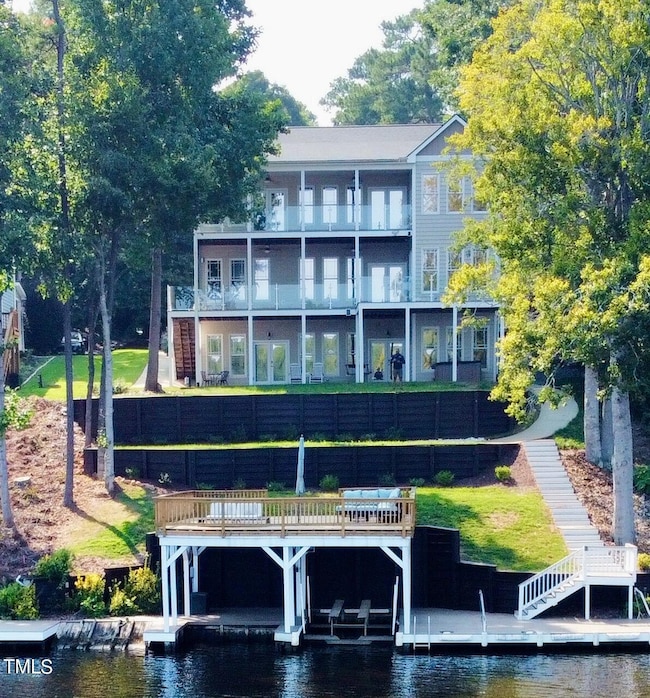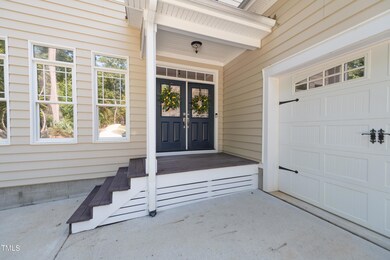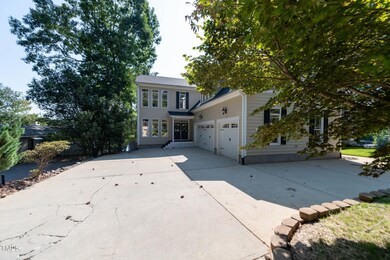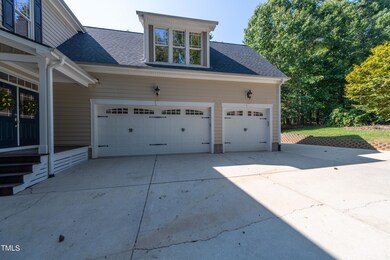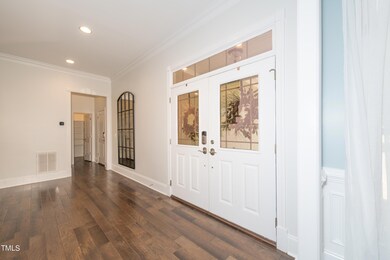
212 Choctaw Dr Louisburg, NC 27549
Highlights
- 69 Feet of Waterfront
- Golf Course Community
- Boat Slip
- Community Beach Access
- Boat Lift
- Home Theater
About This Home
As of December 2024Lakefront Paradise with Unmatched Sunrises at Lake Royale
Welcome to your dream retreat, a one-of-a-kind, three-story lakefront masterpiece at Lake Royale. This extraordinary home offers breathtaking panoramic views, where every sunrise paints the tranquil waters in a spectrum of vibrant colors. Seamlessly blending modern design with the serenity of nature, this residence is more than just a home, it's a sanctuary.
Expansive windows and sleek glass railings invite nature indoors, offering unobstructed views from every angle. Step outside to your private, luxurious boathouse, complete with multiple slips for boats and jet skis. Whether you're entertaining guests on the rooftop deck or unwinding as the sun sets, you'll experience the lake like never before.
This stunning property features an oversized three-car garage, four spacious bedrooms, a private office, and a study. Indulge in cinematic experiences in your state-of-the-art theater room, or host gatherings at the fully equipped wet bar. Fitness enthusiasts will appreciate the gym located above the garage, while ample storage ensures every need is met.
As a fully integrated smart home, every aspect from lighting and cameras to thermostats, speakers, and even the fireplace can be controlled with a simple command. Nestled in the privacy of a cul-de-sac, this home offers both seclusion and the convenience of being on the prime Front side of Big Water, providing unparalleled views and easy lake access.
Don't miss this rare opportunity to own a piece of paradise. Schedule your private showing today and experience the epitome of lakefront living.
Last Agent to Sell the Property
Pineridge Realty & Development License #229359 Listed on: 10/17/2024
Home Details
Home Type
- Single Family
Est. Annual Taxes
- $4,851
Year Built
- Built in 2006 | Remodeled
Lot Details
- 0.49 Acre Lot
- 69 Feet of Waterfront
- Lake Front
- Cul-De-Sac
- Cleared Lot
- Property is zoned FCO R-30
HOA Fees
- $95 Monthly HOA Fees
Parking
- 3 Car Attached Garage
Home Design
- Transitional Architecture
- Architectural Shingle Roof
- Vinyl Siding
- Concrete Perimeter Foundation
Interior Spaces
- 2-Story Property
- Open Floorplan
- Sound System
- Wired For Data
- Built-In Features
- Bookcases
- Bar Fridge
- Bar
- Crown Molding
- Tray Ceiling
- Smooth Ceilings
- Vaulted Ceiling
- Ceiling Fan
- Chandelier
- Insulated Windows
- Tinted Windows
- Blinds
- French Doors
- Entrance Foyer
- Family Room with Fireplace
- Great Room
- Living Room
- L-Shaped Dining Room
- Breakfast Room
- Home Theater
- Home Office
- Home Gym
- Finished Basement
- Walk-Out Basement
Kitchen
- Butlers Pantry
- Double Oven
- Built-In Gas Oven
- Propane Cooktop
- Range Hood
- Dishwasher
- Wine Refrigerator
- Kitchen Island
- Granite Countertops
Flooring
- Wood
- Carpet
- Ceramic Tile
Bedrooms and Bathrooms
- 4 Bedrooms
- Dual Closets
- Walk-In Closet
- Double Vanity
- Whirlpool Bathtub
- Separate Shower in Primary Bathroom
- Bathtub with Shower
- Walk-in Shower
Attic
- Attic Floors
- Pull Down Stairs to Attic
Home Security
- Smart Lights or Controls
- Indoor Smart Camera
- Smart Home
- Smart Locks
- Smart Thermostat
- Carbon Monoxide Detectors
Accessible Home Design
- Handicap Accessible
- Standby Generator
Eco-Friendly Details
- ENERGY STAR Qualified Appliances
- Energy-Efficient Windows
- Energy-Efficient Lighting
- Energy-Efficient Doors
- Energy-Efficient Thermostat
- Watersense Fixture
Outdoor Features
- Bulkhead
- Boat Lift
- Boat Slip
- Balcony
- Exterior Lighting
- Rain Gutters
Schools
- Ed Best Elementary School
- Bunn Middle School
- Bunn High School
Utilities
- ENERGY STAR Qualified Air Conditioning
- Central Heating and Cooling System
- Power Generator
- Propane
- Electric Water Heater
- Septic Tank
- Septic System
- High Speed Internet
- Cable TV Available
Listing and Financial Details
- Assessor Parcel Number 021082
Community Details
Overview
- Association fees include insurance, ground maintenance, security
- Lrpoa Association, Phone Number (252) 478-4221
- Lake Royale Subdivision
- Maintained Community
- Community Lake
Amenities
- Clubhouse
Recreation
- Community Beach Access
- Golf Course Community
- Tennis Courts
- Community Basketball Court
- Community Playground
- Community Pool
Security
- Resident Manager or Management On Site
- Gated Community
Ownership History
Purchase Details
Home Financials for this Owner
Home Financials are based on the most recent Mortgage that was taken out on this home.Purchase Details
Home Financials for this Owner
Home Financials are based on the most recent Mortgage that was taken out on this home.Purchase Details
Purchase Details
Home Financials for this Owner
Home Financials are based on the most recent Mortgage that was taken out on this home.Purchase Details
Home Financials for this Owner
Home Financials are based on the most recent Mortgage that was taken out on this home.Similar Homes in Louisburg, NC
Home Values in the Area
Average Home Value in this Area
Purchase History
| Date | Type | Sale Price | Title Company |
|---|---|---|---|
| Warranty Deed | $952,500 | None Listed On Document | |
| Special Warranty Deed | -- | None Available | |
| Trustee Deed | $427,704 | None Available | |
| Interfamily Deed Transfer | -- | None Available | |
| Warranty Deed | $86,000 | None Available |
Mortgage History
| Date | Status | Loan Amount | Loan Type |
|---|---|---|---|
| Open | $552,500 | New Conventional | |
| Previous Owner | $500,000 | Credit Line Revolving | |
| Previous Owner | $150,000 | Credit Line Revolving | |
| Previous Owner | $19,000 | Credit Line Revolving | |
| Previous Owner | $304,000 | New Conventional | |
| Previous Owner | $417,000 | New Conventional | |
| Previous Owner | $120,600 | Unknown | |
| Previous Owner | $44,000 | Credit Line Revolving | |
| Previous Owner | $41,178 | Unknown | |
| Previous Owner | $499,900 | Adjustable Rate Mortgage/ARM | |
| Previous Owner | $73,100 | New Conventional |
Property History
| Date | Event | Price | Change | Sq Ft Price |
|---|---|---|---|---|
| 12/13/2024 12/13/24 | Sold | $952,500 | -3.3% | $176 / Sq Ft |
| 11/14/2024 11/14/24 | Pending | -- | -- | -- |
| 10/17/2024 10/17/24 | For Sale | $984,900 | 0.0% | $182 / Sq Ft |
| 10/02/2024 10/02/24 | Pending | -- | -- | -- |
| 10/02/2024 10/02/24 | For Sale | $984,900 | 0.0% | $182 / Sq Ft |
| 09/26/2024 09/26/24 | Pending | -- | -- | -- |
| 08/27/2024 08/27/24 | For Sale | $984,900 | -- | $182 / Sq Ft |
Tax History Compared to Growth
Tax History
| Year | Tax Paid | Tax Assessment Tax Assessment Total Assessment is a certain percentage of the fair market value that is determined by local assessors to be the total taxable value of land and additions on the property. | Land | Improvement |
|---|---|---|---|---|
| 2024 | $4,588 | $799,690 | $241,140 | $558,550 |
| 2023 | $4,851 | $551,250 | $109,710 | $441,540 |
| 2022 | $4,841 | $551,250 | $109,710 | $441,540 |
| 2021 | $4,896 | $551,250 | $109,710 | $441,540 |
| 2020 | $4,927 | $551,250 | $109,710 | $441,540 |
| 2019 | $4,867 | $551,250 | $109,710 | $441,540 |
| 2018 | $4,871 | $551,250 | $109,710 | $441,540 |
| 2017 | $4,798 | $492,600 | $106,520 | $386,080 |
| 2016 | $4,969 | $492,600 | $106,520 | $386,080 |
| 2015 | $4,969 | $492,600 | $106,520 | $386,080 |
| 2014 | $4,685 | $492,600 | $106,520 | $386,080 |
Agents Affiliated with this Home
-
Ryan Walker
R
Seller's Agent in 2024
Ryan Walker
Pineridge Realty & Development
(252) 469-9873
6 in this area
7 Total Sales
-
Emily Tischer

Buyer's Agent in 2024
Emily Tischer
1 Red Shoe Realty
(763) 442-7925
3 in this area
56 Total Sales
Map
Source: Doorify MLS
MLS Number: 10049272
APN: 021082
- 137 Seneca Dr
- 1507 Sagamore Dr
- 2002 Sagamore Dr
- 1414 Sagamore Dr
- 1013 Sagamore Dr
- 1481-1483 Sagamore Dr
- 143 Sagamore Dr
- 718 Sagamore Dr
- 1591 Sagamore Dr
- 1315 Sagamore Dr
- 373 Sagamore Dr
- 1316 Sagamore Dr
- 144 Oswego Dr
- 111 Ottawa Dr
- 114 Crow Dr
- 116 Blackfoot Dr
- 560 Shawnee Dr
- 325 Shawnee Dr
- 531 Shawnee Dr
- 214 Shawnee Dr

