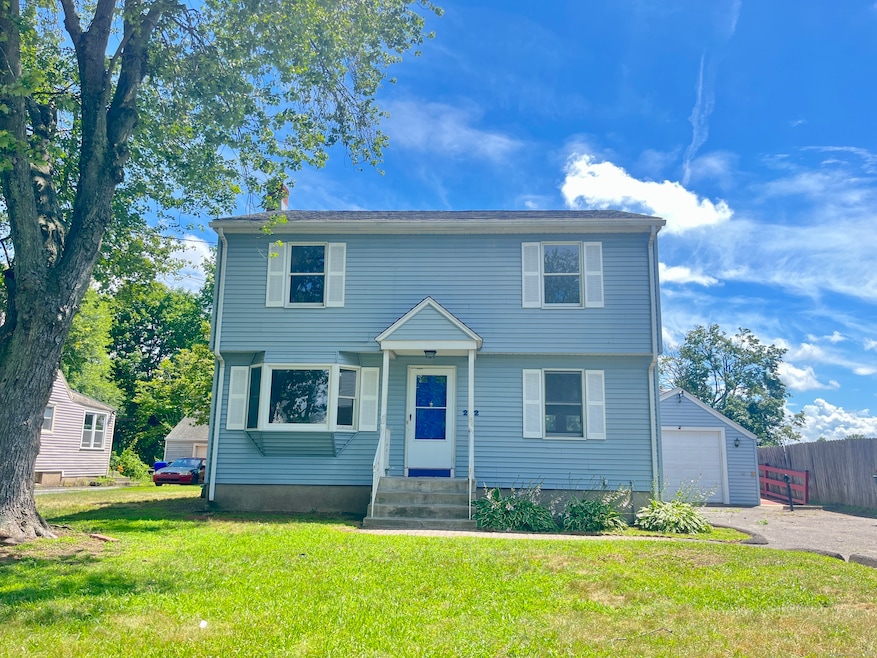
212 Clement Rd East Hartford, CT 06118
Highlights
- Colonial Architecture
- Central Air
- Level Lot
- Attic
About This Home
As of August 2025Welcome to this beautifully maintained 5-bedroom, 2-bathroom home located in a prime East Hartford location, just steps from Rentschler Field. Featuring a new roof and central air, this home offers comfort and peace of mind from the moment you walk in. Enjoy gatherings on the oversized deck, overlooking a generous yard-ideal for entertaining, gardening, or simply relaxing in your private outdoor space. Inside, the home offers a functional layout with ample space for family or guests, and a spacious basement offering endless possibilities to finish and expand your living area down the line. Whether you're hosting game-day parties or looking for a home with room to grow, this property checks all the boxes. Conveniently located near shopping, dining, highways, and local attractions. Don't miss your chance to own this East Hartford gem!
Last Agent to Sell the Property
Torch Real Estate Group License #REB.0793277 Listed on: 07/09/2025
Home Details
Home Type
- Single Family
Est. Annual Taxes
- $6,963
Year Built
- Built in 1949
Lot Details
- 0.27 Acre Lot
- Level Lot
- Property is zoned R-3
Home Design
- Colonial Architecture
- Concrete Foundation
- Frame Construction
- Asphalt Shingled Roof
- Vinyl Siding
Interior Spaces
- 1,718 Sq Ft Home
- Basement Fills Entire Space Under The House
- Attic or Crawl Hatchway Insulated
Kitchen
- Oven or Range
- Dishwasher
Bedrooms and Bathrooms
- 5 Bedrooms
Utilities
- Central Air
- Heating System Uses Natural Gas
Listing and Financial Details
- Assessor Parcel Number 519868
Ownership History
Purchase Details
Home Financials for this Owner
Home Financials are based on the most recent Mortgage that was taken out on this home.Purchase Details
Home Financials for this Owner
Home Financials are based on the most recent Mortgage that was taken out on this home.Similar Homes in East Hartford, CT
Home Values in the Area
Average Home Value in this Area
Purchase History
| Date | Type | Sale Price | Title Company |
|---|---|---|---|
| Warranty Deed | $210,000 | None Available | |
| Warranty Deed | $210,000 | None Available | |
| Warranty Deed | $175,000 | -- | |
| Warranty Deed | $175,000 | -- |
Mortgage History
| Date | Status | Loan Amount | Loan Type |
|---|---|---|---|
| Open | $232,000 | Construction | |
| Closed | $232,000 | Construction | |
| Previous Owner | $186,200 | No Value Available | |
| Previous Owner | $140,000 | No Value Available | |
| Previous Owner | $26,250 | No Value Available |
Property History
| Date | Event | Price | Change | Sq Ft Price |
|---|---|---|---|---|
| 08/29/2025 08/29/25 | Sold | $375,000 | +7.1% | $218 / Sq Ft |
| 07/23/2025 07/23/25 | Pending | -- | -- | -- |
| 07/12/2025 07/12/25 | For Sale | $350,000 | -- | $204 / Sq Ft |
Tax History Compared to Growth
Tax History
| Year | Tax Paid | Tax Assessment Tax Assessment Total Assessment is a certain percentage of the fair market value that is determined by local assessors to be the total taxable value of land and additions on the property. | Land | Improvement |
|---|---|---|---|---|
| 2025 | $6,963 | $151,700 | $35,200 | $116,500 |
| 2024 | $6,675 | $151,700 | $35,200 | $116,500 |
| 2023 | $6,453 | $151,700 | $35,200 | $116,500 |
| 2022 | $6,220 | $151,700 | $35,200 | $116,500 |
| 2021 | $5,933 | $120,220 | $26,660 | $93,560 |
| 2020 | $6,001 | $120,220 | $26,660 | $93,560 |
| 2019 | $5,904 | $120,220 | $26,660 | $93,560 |
| 2018 | $5,730 | $120,220 | $26,660 | $93,560 |
| 2017 | $5,656 | $120,220 | $26,660 | $93,560 |
| 2016 | $5,590 | $121,890 | $28,330 | $93,560 |
| 2015 | $5,590 | $121,890 | $28,330 | $93,560 |
| 2014 | $5,534 | $121,890 | $28,330 | $93,560 |
Agents Affiliated with this Home
-
Sasha Torchigina
S
Seller's Agent in 2025
Sasha Torchigina
Torch Real Estate Group
(860) 838-1771
1 in this area
21 Total Sales
-
Styvens Orphe

Buyer's Agent in 2025
Styvens Orphe
Dave Jones Realty, LLC
(203) 440-8106
1 in this area
7 Total Sales
Map
Source: SmartMLS
MLS Number: 24108891
APN: EHAR-000034-000000-000041
- 18-22 Gold St
- 186 Wakefield Cir Unit 186
- 285 Silver Ln
- 218 Wakefield Cir Unit 218
- 265 Burnside Ave
- 10 Kenyon Place
- 11 Westbrook St
- 509 Burnside Ave Unit A18
- 2 Cottage St
- 453 Burnside Ave
- 429 Burnside Ave
- 506 Burnside Ave
- 85R Olmsted St
- 181 Burnside Ave
- 51 Daniel St
- 59 Tolland St
- 307 Tolland St
- 421 Tolland St Unit 307
- 50 Scotland Rd Unit 5D
- 677 Forbes St
