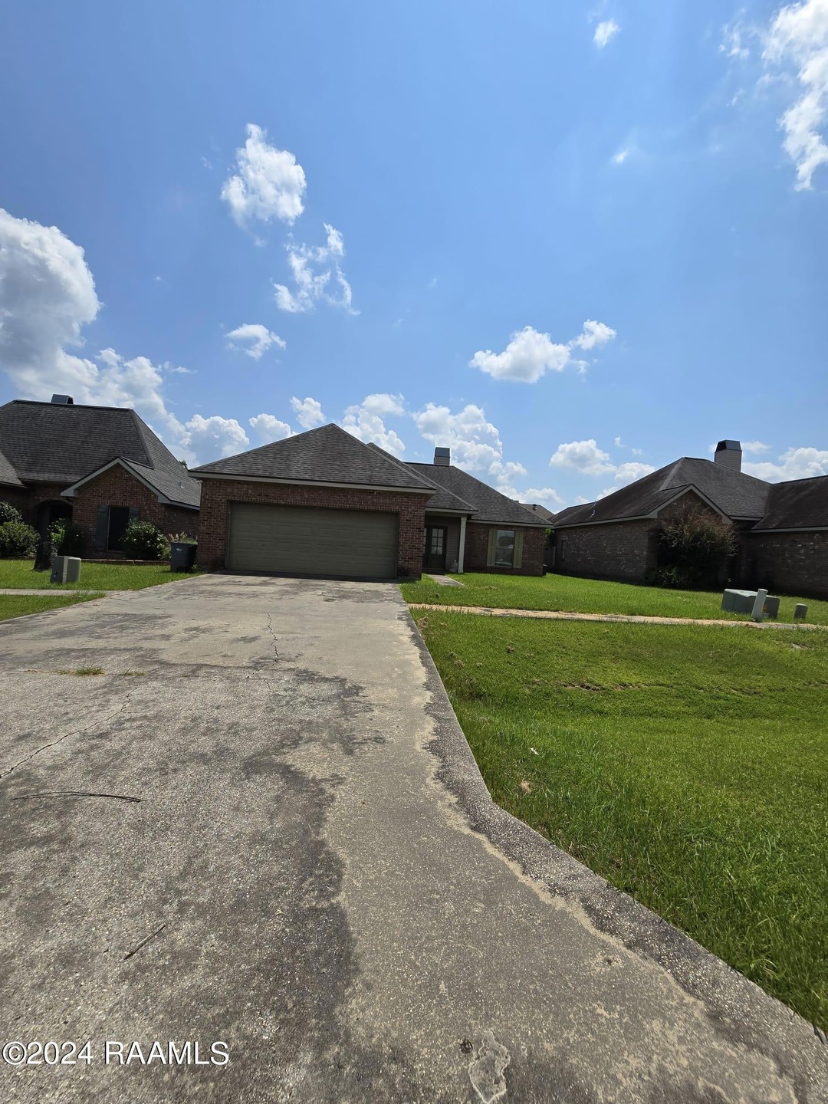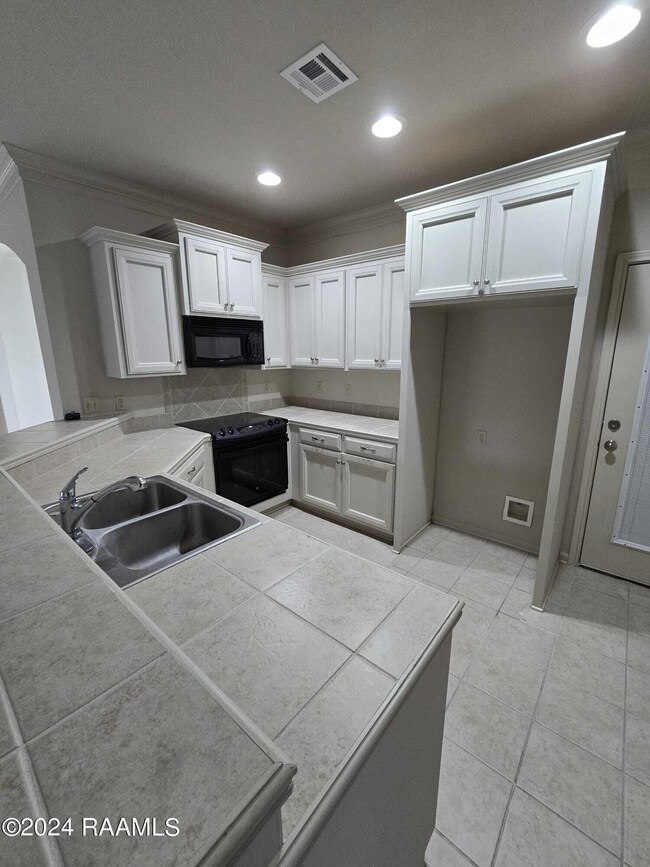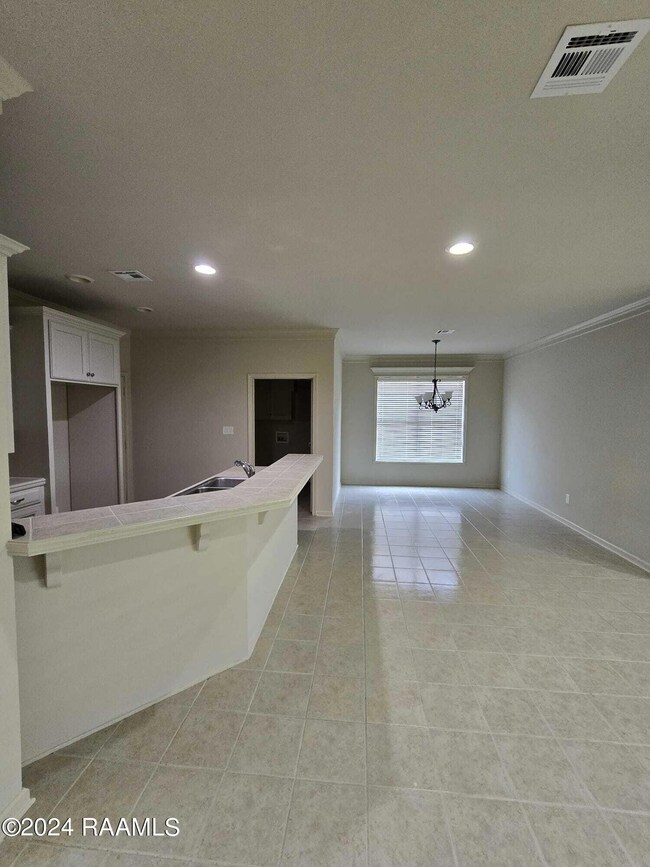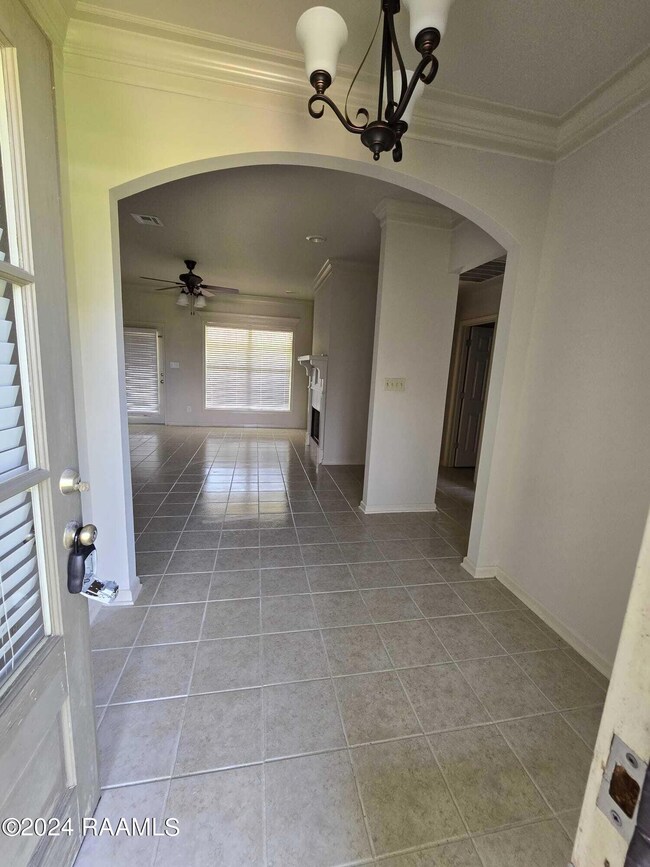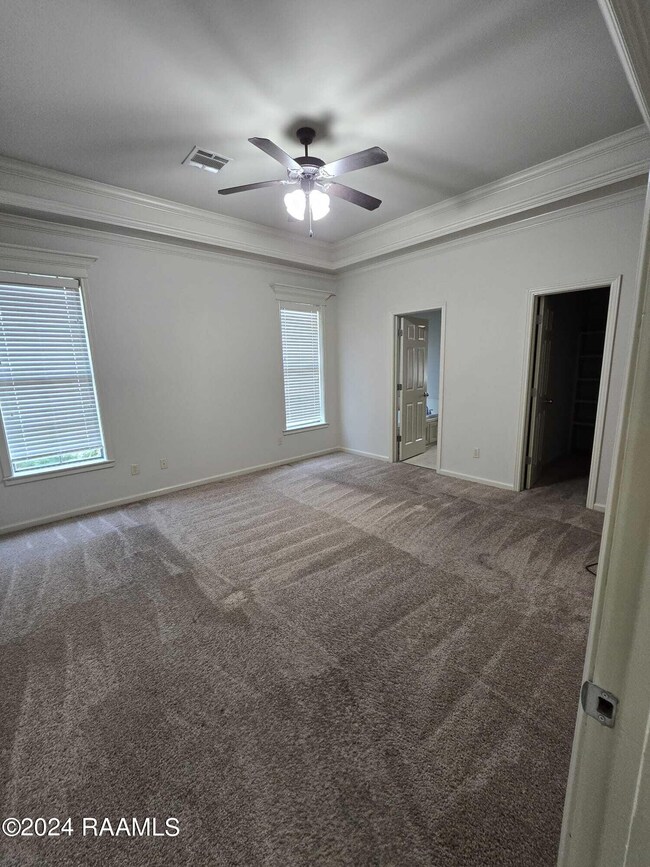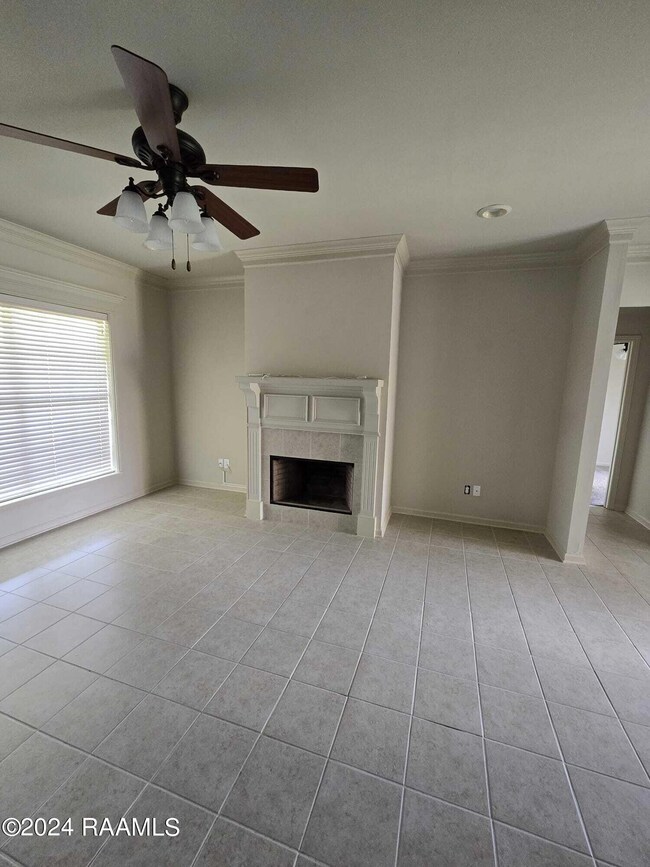
Last list price
212 Colchester Dr Broussard, LA 70518
3
Beds
2
Baths
1,506
Sq Ft
6,098
Sq Ft Lot
Highlights
- French Architecture
- 1 Fireplace
- Den
- Main Floor Bedroom
- High Ceiling
- Covered patio or porch
About This Home
As of December 2024Home has been painted and carpet changed in all rooms, nice and bright. Open floor plan. New stove, new light fixtures, ready for a new owner.
Last Agent to Sell the Property
Ruston Properties License #99562429 Listed on: 08/08/2024
Home Details
Home Type
- Single Family
Est. Annual Taxes
- $1,589
Year Built
- Built in 2007
Lot Details
- 6,098 Sq Ft Lot
- Lot Dimensions are 55 x 110
- Partially Fenced Property
- Privacy Fence
Parking
- 2 Car Attached Garage
- Garage Door Opener
Home Design
- French Architecture
- Acadian Style Architecture
- Brick Exterior Construction
- Slab Foundation
- Asbestos Shingle Roof
- Composition Roof
- Stucco
Interior Spaces
- 1,506 Sq Ft Home
- 1-Story Property
- Built-In Features
- Crown Molding
- High Ceiling
- 1 Fireplace
- Window Treatments
- Den
- Fire and Smoke Detector
- Dryer
Kitchen
- Microwave
- Plumbed For Ice Maker
- Dishwasher
- Tile Countertops
- Disposal
Flooring
- Carpet
- Tile
Bedrooms and Bathrooms
- 3 Bedrooms | 2 Main Level Bedrooms
- 2 Full Bathrooms
Outdoor Features
- Covered patio or porch
Schools
- Drexel Elementary School
- Broussard Middle School
- Comeaux High School
Utilities
- Central Heating and Cooling System
- Cable TV Available
Community Details
- South Hampton Estates Subdivision
Listing and Financial Details
- Tax Lot 37
Ownership History
Date
Name
Owned For
Owner Type
Purchase Details
Listed on
Aug 8, 2024
Closed on
Dec 18, 2024
Sold by
Gorel Adiel
Bought by
Romero Tyler James
Seller's Agent
Michelle Ruston
Ruston Properties
Buyer's Agent
Nicole LeBouef
Real Broker, LLC
List Price
$199,800
Views
143
Current Estimated Value
Home Financials for this Owner
Home Financials are based on the most recent Mortgage that was taken out on this home.
Avg. Annual Appreciation
2.96%
Original Mortgage
$201,818
Outstanding Balance
$201,298
Interest Rate
6.79%
Mortgage Type
New Conventional
Estimated Equity
$2,143
Purchase Details
Closed on
Jan 12, 2006
Sold by
Shivers Properties Inc
Bought by
Gorel Rut and Gorel Adiel
Home Financials for this Owner
Home Financials are based on the most recent Mortgage that was taken out on this home.
Original Mortgage
$133,280
Interest Rate
7.75%
Mortgage Type
Adjustable Rate Mortgage/ARM
Similar Homes in Broussard, LA
Create a Home Valuation Report for This Property
The Home Valuation Report is an in-depth analysis detailing your home's value as well as a comparison with similar homes in the area
Home Values in the Area
Average Home Value in this Area
Purchase History
| Date | Type | Sale Price | Title Company |
|---|---|---|---|
| Deed | $199,800 | None Listed On Document | |
| Cash Sale Deed | $166,600 | None Available |
Source: Public Records
Mortgage History
| Date | Status | Loan Amount | Loan Type |
|---|---|---|---|
| Open | $201,818 | New Conventional | |
| Previous Owner | $133,280 | Adjustable Rate Mortgage/ARM |
Source: Public Records
Property History
| Date | Event | Price | Change | Sq Ft Price |
|---|---|---|---|---|
| 12/20/2024 12/20/24 | Sold | -- | -- | -- |
| 11/19/2024 11/19/24 | Pending | -- | -- | -- |
| 11/14/2024 11/14/24 | For Sale | $199,800 | 0.0% | $133 / Sq Ft |
| 09/02/2024 09/02/24 | Pending | -- | -- | -- |
| 08/19/2024 08/19/24 | Price Changed | $199,800 | -2.5% | $133 / Sq Ft |
| 08/08/2024 08/08/24 | For Sale | $205,000 | -- | $136 / Sq Ft |
Source: REALTOR® Association of Acadiana
Tax History Compared to Growth
Tax History
| Year | Tax Paid | Tax Assessment Tax Assessment Total Assessment is a certain percentage of the fair market value that is determined by local assessors to be the total taxable value of land and additions on the property. | Land | Improvement |
|---|---|---|---|---|
| 2024 | $1,589 | $18,340 | $2,500 | $15,840 |
| 2023 | $1,589 | $18,030 | $2,500 | $15,530 |
| 2022 | $1,559 | $18,030 | $2,500 | $15,530 |
| 2021 | $1,565 | $18,030 | $2,500 | $15,530 |
| 2020 | $1,563 | $18,030 | $2,500 | $15,530 |
| 2019 | $1,486 | $18,030 | $2,500 | $15,530 |
| 2018 | $1,519 | $18,030 | $2,500 | $15,530 |
| 2017 | $1,517 | $18,030 | $2,500 | $15,530 |
| 2015 | $1,512 | $18,030 | $2,500 | $15,530 |
| 2013 | -- | $18,030 | $2,500 | $15,530 |
Source: Public Records
Agents Affiliated with this Home
-

Seller's Agent in 2024
Michelle Ruston
Ruston Properties
(225) 202-7983
3 in this area
122 Total Sales
-
N
Buyer's Agent in 2024
Nicole LeBouef
Real Broker, LLC
(337) 356-3255
1 in this area
13 Total Sales
Map
Source: REALTOR® Association of Acadiana
MLS Number: 24007526
APN: 6130365
Nearby Homes
- 0 N Eola Rd
- 100 N Eola Rd
- 503 Pear Tree Cir
- 201 Pear Tree Cir
- 104 Bismark Dr
- 300 Avenue B
- 219 N Girouard Rd
- 126 Lake Ridge Dr
- 125 Lake Ridge Dr
- 124 Lake Ridge Dr
- 127 Lake Ridge Dr
- 107 Snapping Ln
- 219 S Eola Rd
- 115 Snapping Ln
- 111 Tortoise Ln
- 121 Snapping Ln
- 105 Sugar Dr
- 304 Bull Run Cir
- 137 Tortoise Ln
- 108 S Jefferson St
