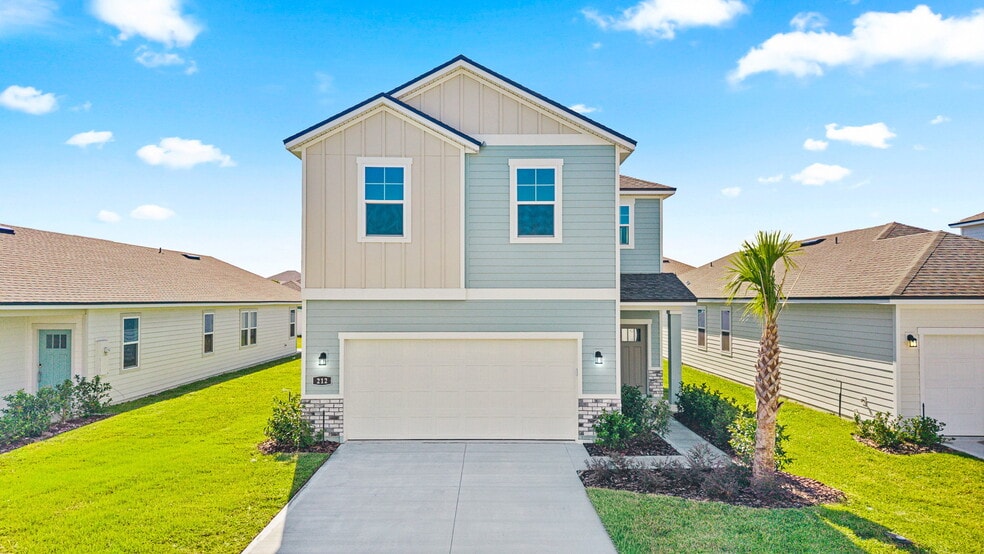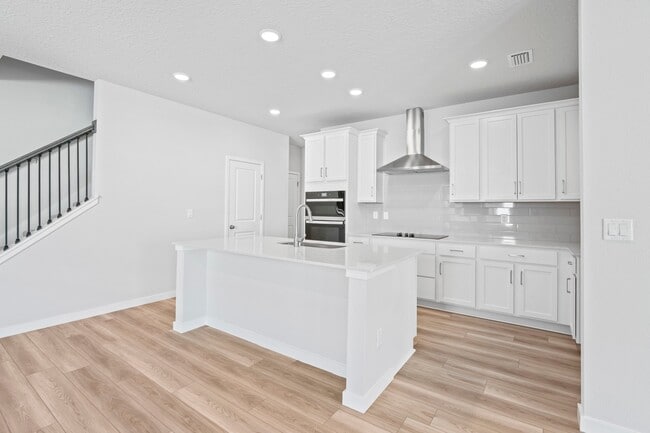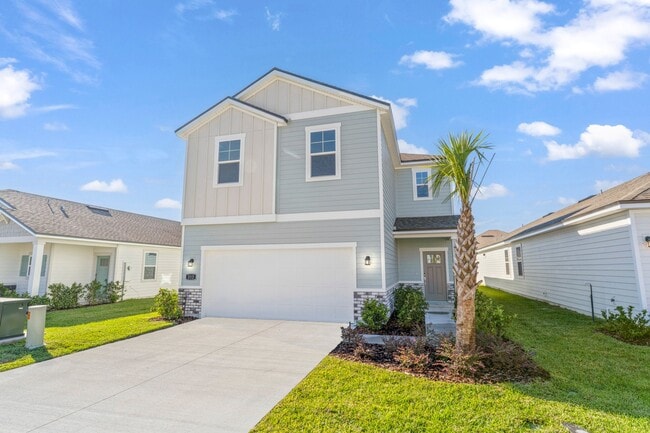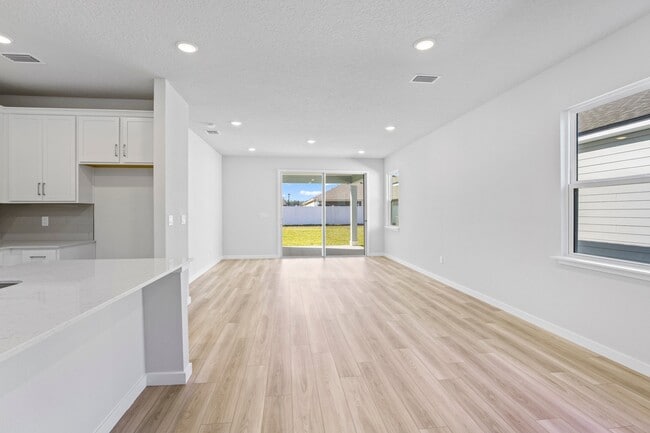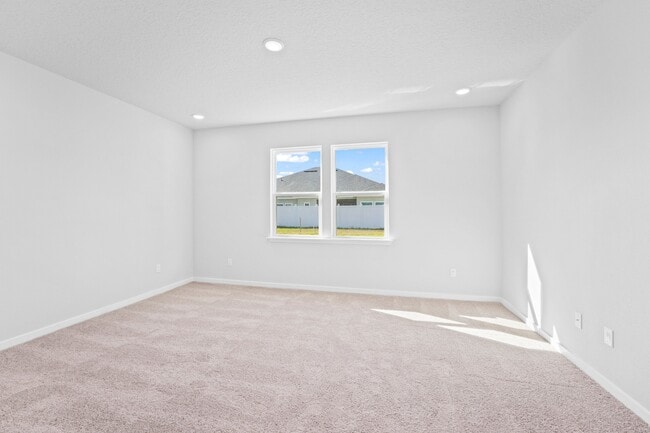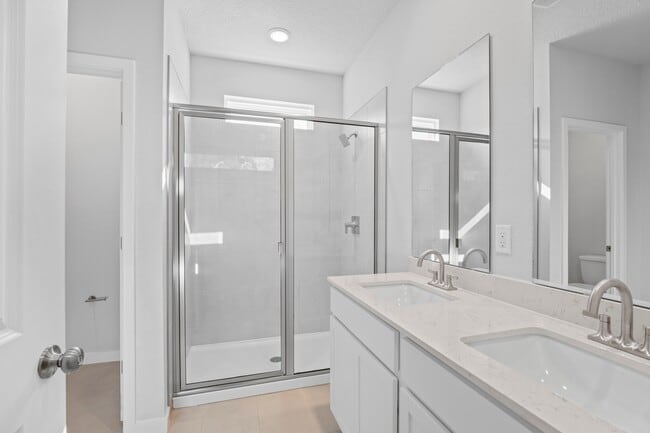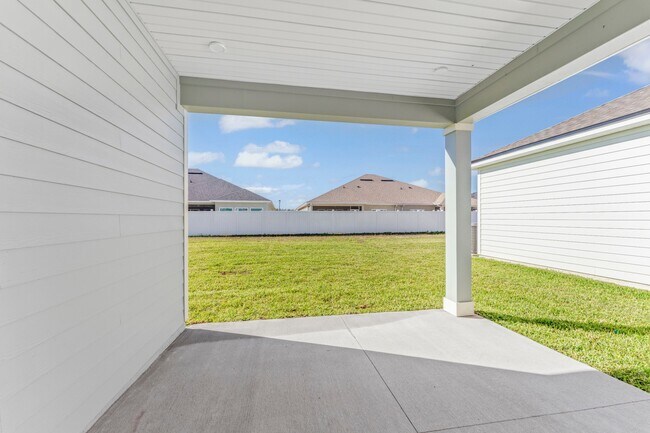
212 Collin Nicholas Dr Kingsland, GA 31548
Camden Woods - The PreserveEstimated payment $2,479/month
Highlights
- Fitness Center
- New Construction
- Pond in Community
- Sugarmill Elementary School Rated A
- Clubhouse
- No HOA
About This Home
Designed with comfort and convenience in mind, the Silverbell II is sure to please! This popular floor plan has a porch entry that opens into an impressive kitchen, complete with a walk-in pantry, a wraparound counter, and a center island. The kitchen flows seamlessly into a dining area and a great room, which offers access to a covered patio. The primary suite is located on the main floor, featuring a walk-in closet and an attached bath with dual sinks and a walk-in shower. You’ll find three additional bedrooms upstairs, two with walk-in closets. A full bath and a flexible loft space round out this attractive home. This home is available for self-guided tours through NterNow! Just download the NterNow app and follow the instructions when you get to the door - NterNow
Builder Incentives
Financing Offer
Click to Call Camden Woods
NterNow - JAX
Sales Office
| Monday - Thursday |
10:00 AM - 6:00 PM
|
| Friday |
12:00 PM - 6:00 PM
|
| Saturday |
10:00 AM - 6:00 PM
|
| Sunday |
12:00 PM - 6:00 PM
|
Home Details
Home Type
- Single Family
Parking
- 2 Car Garage
Home Design
- New Construction
Interior Spaces
- 2-Story Property
- Walk-In Pantry
Bedrooms and Bathrooms
- 4 Bedrooms
Accessible Home Design
- No Interior Steps
Community Details
Overview
- No Home Owners Association
- Lawn Maintenance Included
- Pond in Community
Amenities
- Picnic Area
- Clubhouse
Recreation
- Pickleball Courts
- Community Playground
- Fitness Center
- Community Pool
Map
Other Move In Ready Homes in Camden Woods - The Preserve
About the Builder
- 212 Collin Nicholas Dr Unit LOT 22
- 214 Collin Nicholas Dr Unit LOT 23
- 210 Collin Nicholas Dr Unit LOT 21
- 208 Collin Nicholas Dr Unit LOT 20
- 216 Collin Nicholas Dr Unit LOT 24
- 218 Collin Nicholas Dr Unit LOT 25
- 234 Ryan Nicholas Dr
- 215 Collin Nicholas Dr Unit LOT 145
- 139 Green Turtle Ct Unit A
- 103 Maybird Dr
- 0 Overlook Ln Unit 379 10600477
- 0 Overlook Ln Unit 1657435
- 0 Overlook Ln Unit 10626706
- Brookshire Green
- Winding River
- Windwood Estates
- V/L 14 Spyglass
- 121 Amanda Trace
- 133 Amanda Trace
- 137 Amanda Trace
