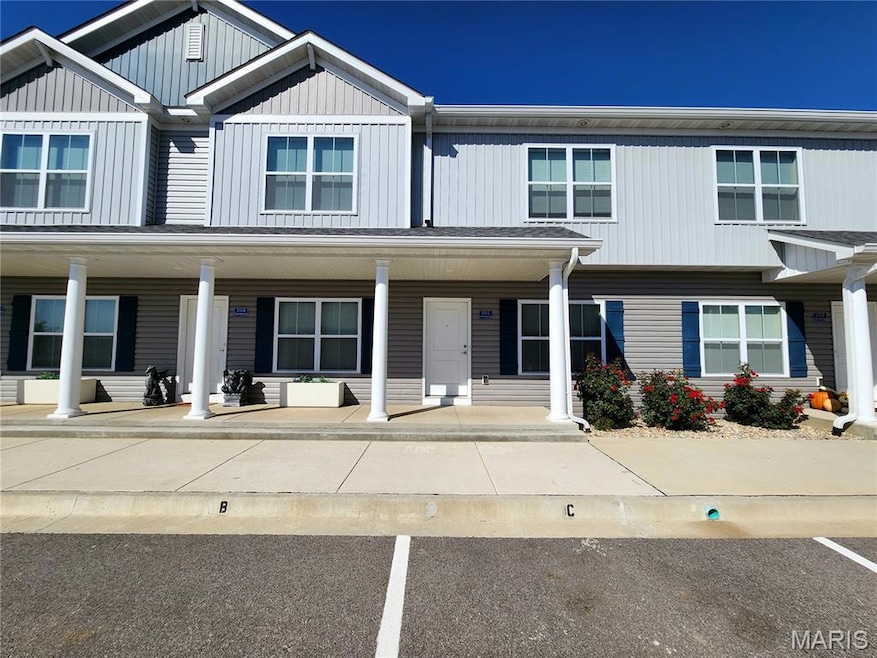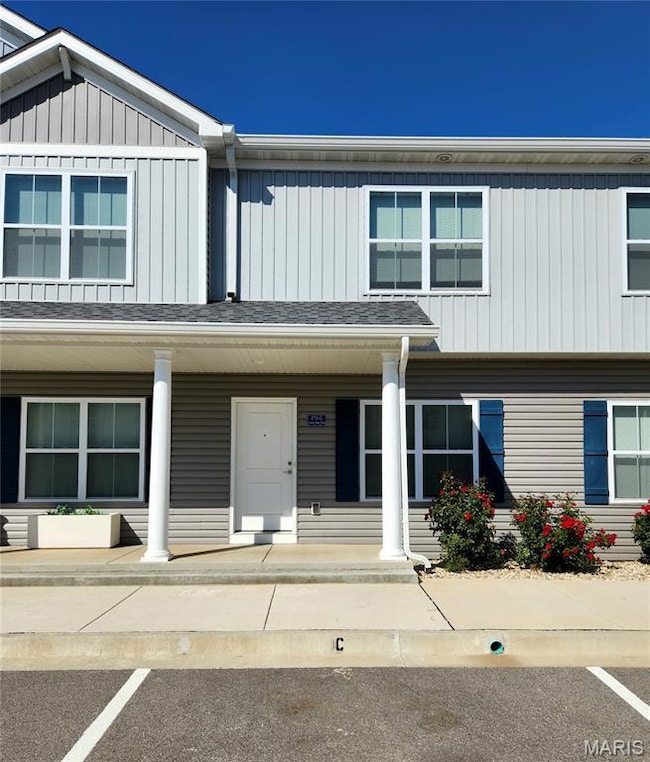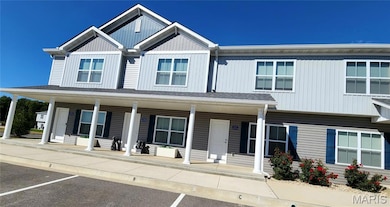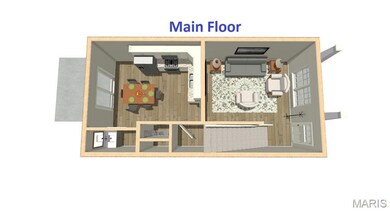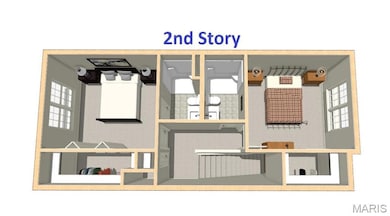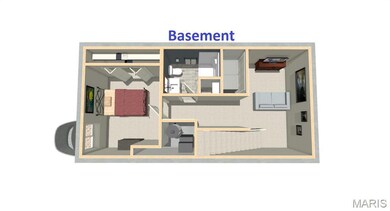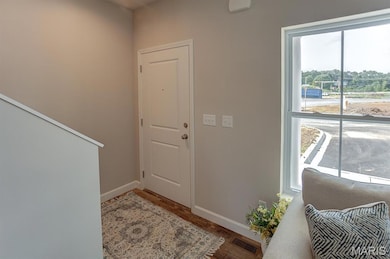212 Coral Sea Way Unit C O'Fallon, IL 62269
Highlights
- New Construction
- RV Access or Parking
- Clubhouse
- Moye Elementary School Rated A-
- Craftsman Architecture
- Cathedral Ceiling
About This Home
Step into this stunning 1,800 sq ft luxury townhome, perfectly situated in a vibrant new community. Designed with modern style and exceptional craftsmanship, this home offers the perfect blend of comfort and sophistication. The open-concept layout features durable and stylish LVP flooring, 9' ceilings on the main level, and soaring vaulted ceilings upstairs. With 3 spacious bedrooms and plenty of room to relax or entertain, you'll feel right at home. Enjoy access to a welcoming clubhouse—ideal for gathering with friends or unwinding after a long day. From thoughtful details to high-end finishes, every element is crafted for contemporary living at its best. Agent interest.
Townhouse Details
Home Type
- Townhome
Year Built
- Built in 2023 | New Construction
Home Design
- Craftsman Architecture
- Vinyl Siding
Interior Spaces
- Cathedral Ceiling
- Low Emissivity Windows
- Tilt-In Windows
- Panel Doors
- Entrance Foyer
- Combination Kitchen and Dining Room
- Wood Flooring
- Security Lights
Kitchen
- Eat-In Kitchen
- Electric Oven
- Electric Range
- Microwave
- Granite Countertops
- Disposal
Bedrooms and Bathrooms
- Walk-In Closet
- Shower Only
Basement
- Basement Fills Entire Space Under The House
- Basement Ceilings are 8 Feet High
- Finished Basement Bathroom
- Basement Window Egress
Parking
- Additional Parking
- Off-Street Parking
- RV Access or Parking
Outdoor Features
- Covered Patio or Porch
Schools
- Ofallon Dist 90 Elementary And Middle School
- Ofallon High School
Utilities
- Forced Air Heating and Cooling System
- Underground Utilities
- Electric Water Heater
Listing and Financial Details
- Security Deposit $2,050
- Property Available on 6/16/25
- 12 Month Lease Term
- Assessor Parcel Number 04-27.0-300-027
Community Details
Pet Policy
- Pet Deposit $300
Additional Features
- No Home Owners Association
- Clubhouse
Map
Source: MARIS MLS
MLS Number: MIS25041794
- 375 Sweetwater Ln
- 1512 Oak Ridge Ct
- 1516 Royal Oak Ct
- 8565 Treybrooke Place
- 413 Marbleton Cir
- 437 Marbleton Cir
- 8505 Treybrooke Place
- 8521 Terracotta Place
- 8429 Treybrooke Place
- 906 Hawthorne Place
- 1026 Hawthorne Place
- 1205 Pepperidge Dr
- 223 Shoreline Dr
- 513 Ingleside Ln
- 516 Ingleside Ln
- 1026 Timber Creek Ln
- 915 Dartmouth Dr
- 905 Dartmouth Dr
- 808 Shadow Ridge Crossing
- 1307 Kim Dr
- 205 Pacific Dr Unit E
- 200 Pacific Dr Unit B
- 701 Oak Hollow Ct
- 1057 Edgewood Dr
- 616 E State St Unit 616 East State
- 104 Spartan Cir
- 825 Park Entrance Place
- 33 Vanderbilt Place
- 115 N Vine St
- 601 White Oak Dr Unit 1
- 8400 Allied Way Unit A
- 808 N Cherry St
- 102 Edward St
- 115 S Lawn Ave
- 714 Carol Ann Dr
- 220 Savannah Noel St
- 1007 W Nixon Dr
- 102 Perryman St
- 1104 W Nixon Dr
- 119 Twin Oaks Dr
