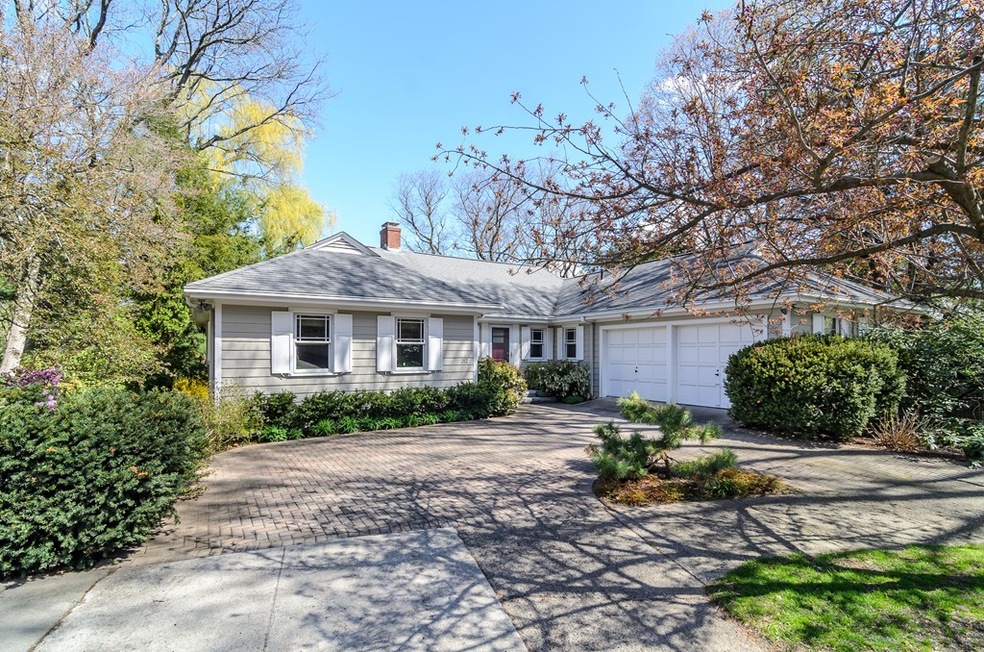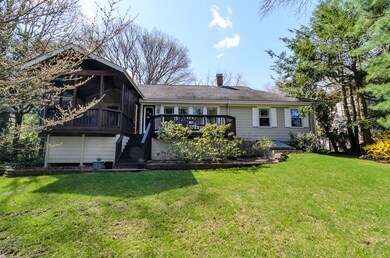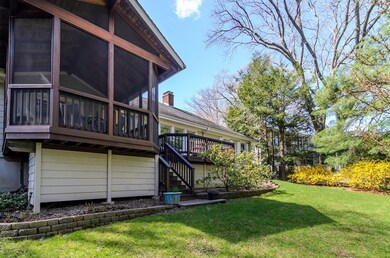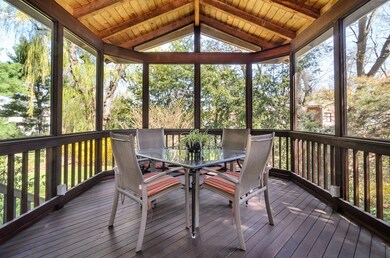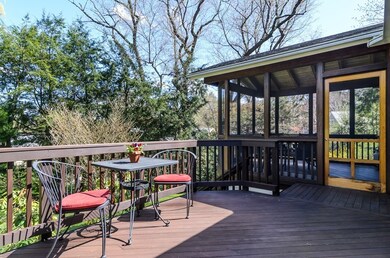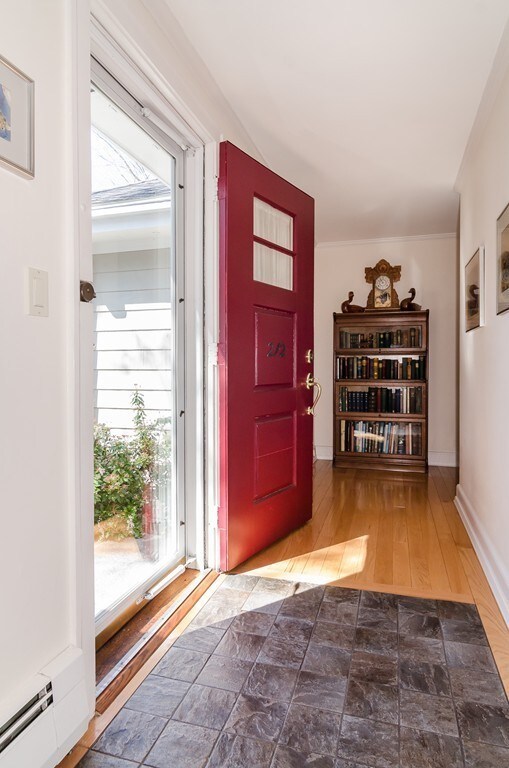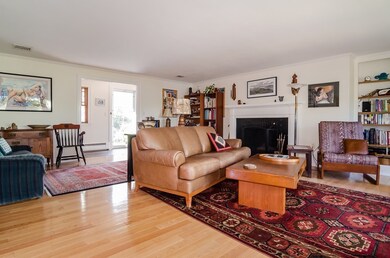
212 Crafts Rd Chestnut Hill, MA 02467
Chestnut Hill NeighborhoodEstimated Value: $1,756,000 - $2,057,000
Highlights
- Deck
- Wood Flooring
- Central Air
- Heath Elementary School Rated A+
- Screened Porch
About This Home
As of September 2019Sought after Chestnut Hill location! Incredibly spacious ranch offering one floor living for first time homeowners, down/right sizing or condo alternative. Graciously proportioned living room with fireplace and dining room with built-in china cabinets and hardwood flooring. Beautiful, mahogany screened in porch and deck for outdoor living overlooks park-like grounds with many flowering trees and shrubbery. Attractive kitchen with custom, glass-fronted cabinets and stainless appliances leads to side entry and attached two-car garage and 1/2 bath. Master bedroom with 2 double closets, 4-piece hall bath plus 2nd bedroom with built-in Murphy bed. Enormous lower level ready for future exercise and/or family room. Quality steel beam construction. Excellent commuting location near 4 MBTA stations, close to exceptional shopping and restaurants at "The Street at Chestnut Hill", Museums, parks, several Universities and the finest hospitals and medical schools nearby. Many recent improvements.
Home Details
Home Type
- Single Family
Est. Annual Taxes
- $18,458
Year Built
- Built in 1954
Lot Details
- 10,454
Parking
- 2 Car Garage
Kitchen
- Range
- Dishwasher
- Disposal
Flooring
- Wood
- Wall to Wall Carpet
- Tile
Laundry
- Dryer
- Washer
Utilities
- Central Air
- Hot Water Baseboard Heater
- Heating System Uses Gas
- Natural Gas Water Heater
- Cable TV Available
Additional Features
- Screened Porch
- Deck
- Property is zoned S10
- Basement
Ownership History
Purchase Details
Home Financials for this Owner
Home Financials are based on the most recent Mortgage that was taken out on this home.Purchase Details
Home Financials for this Owner
Home Financials are based on the most recent Mortgage that was taken out on this home.Similar Homes in the area
Home Values in the Area
Average Home Value in this Area
Purchase History
| Date | Buyer | Sale Price | Title Company |
|---|---|---|---|
| Stutzman Byron W | $1,375,000 | -- | |
| Dionne Vincent E | $582,500 | -- |
Mortgage History
| Date | Status | Borrower | Loan Amount |
|---|---|---|---|
| Previous Owner | Dionne Vincent E | $1,001,600 | |
| Previous Owner | Dionne Vincent E | $119,419 | |
| Previous Owner | Dionne Vincent E | $150,000 |
Property History
| Date | Event | Price | Change | Sq Ft Price |
|---|---|---|---|---|
| 09/04/2019 09/04/19 | Sold | $1,375,000 | +5.9% | $747 / Sq Ft |
| 05/04/2019 05/04/19 | Pending | -- | -- | -- |
| 04/30/2019 04/30/19 | For Sale | $1,299,000 | -- | $706 / Sq Ft |
Tax History Compared to Growth
Tax History
| Year | Tax Paid | Tax Assessment Tax Assessment Total Assessment is a certain percentage of the fair market value that is determined by local assessors to be the total taxable value of land and additions on the property. | Land | Improvement |
|---|---|---|---|---|
| 2025 | $18,458 | $1,870,100 | $1,481,800 | $388,300 |
| 2024 | $17,523 | $1,793,600 | $1,424,800 | $368,800 |
| 2023 | $14,015 | $1,405,700 | $1,018,000 | $387,700 |
| 2022 | $13,641 | $1,338,700 | $969,500 | $369,200 |
| 2021 | $12,615 | $1,287,200 | $932,200 | $355,000 |
| 2020 | $11,303 | $1,196,100 | $847,500 | $348,600 |
| 2019 | $10,673 | $1,139,100 | $807,100 | $332,000 |
| 2018 | $11,181 | $1,181,900 | $814,400 | $367,500 |
| 2017 | $11,016 | $1,115,000 | $768,300 | $346,700 |
| 2016 | $10,859 | $1,042,100 | $718,100 | $324,000 |
Agents Affiliated with this Home
-
Jane Collinson

Seller's Agent in 2019
Jane Collinson
Advisors Living - Wellesley
(617) 543-9690
51 Total Sales
-
Celine Sellam

Buyer's Agent in 2019
Celine Sellam
Coldwell Banker Realty - Brookline
(617) 304-2270
8 in this area
59 Total Sales
Map
Source: MLS Property Information Network (MLS PIN)
MLS Number: 72490678
APN: 265A 10 00
- 23 Crafts Rd
- 218 Reservoir Rd
- 167 Willard Rd
- 170 Reservoir Rd
- 530 Clinton Rd
- 265 Dean Rd
- 71 Spooner Rd
- 5 Eliot Ave
- 355 Buckminster Rd
- 2400 Beacon St Unit 203
- 2400 Beacon St Unit 514
- 9 Willard Rd
- 755 Boylston St Unit 3
- 755 Boylston St Unit 2
- 755 Boylston St Unit 1
- 752 Boylston St
- 120 Cabot St
- 130 Cabot St
- 374 Chestnut Hill Ave Unit 24
- 35 Jefferson Rd
- 212 Crafts Rd
- 206 Crafts Rd
- 225 Reservoir Rd
- 215 Crafts Rd Unit 1
- 215 Crafts Rd Unit 3
- 215 Crafts Rd Unit 2
- 215 Crafts Rd Unit 1-217
- 215 Crafts Rd
- 215 Crafts Rd Unit 1,215
- 221 Reservoir Rd
- 217 Crafts Rd Unit 1
- 217 Crafts Rd
- 217 Crafts Rd Unit 217
- 200 Eliot St
- 200 Crafts Rd
- 70 Cleveland Rd
- 219 Crafts Rd Unit 3
- 219 Crafts Rd Unit 2
- 221 Crafts Rd
- 221 Crafts Rd Unit 1
