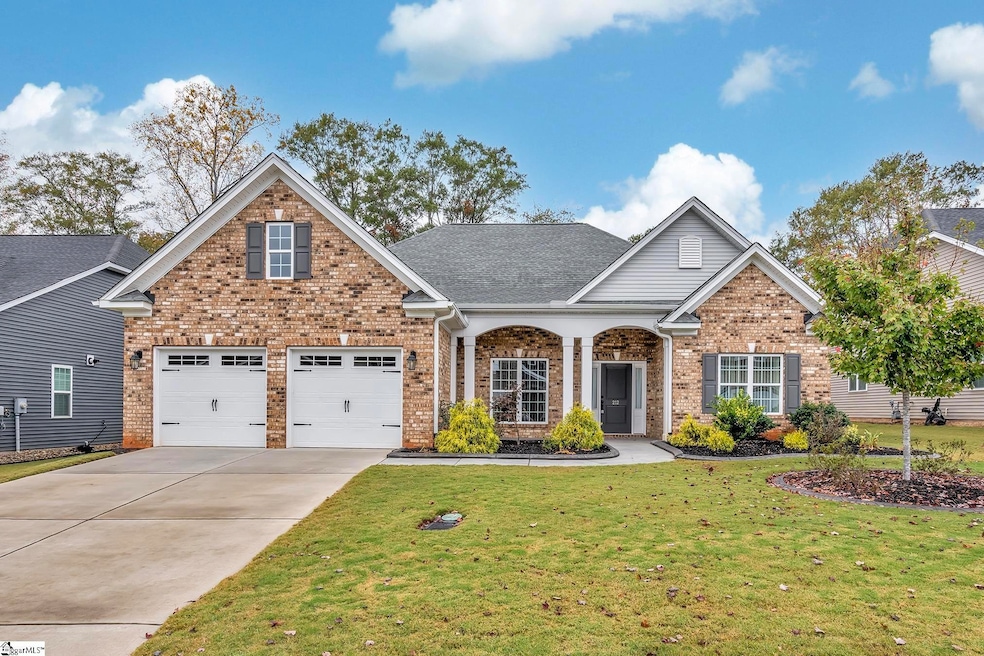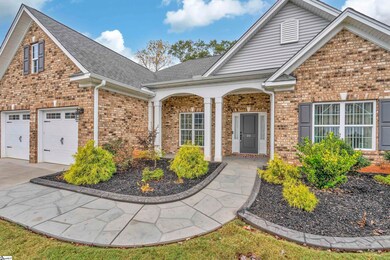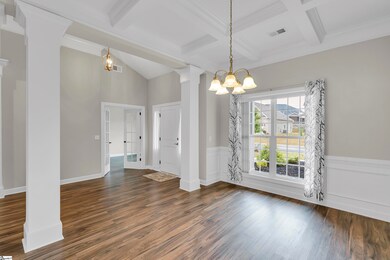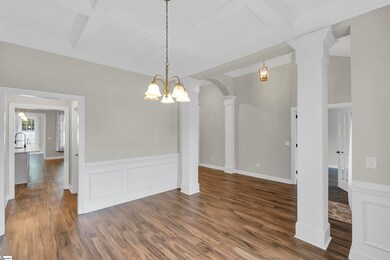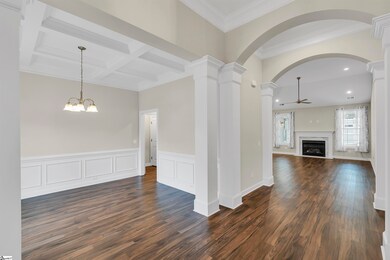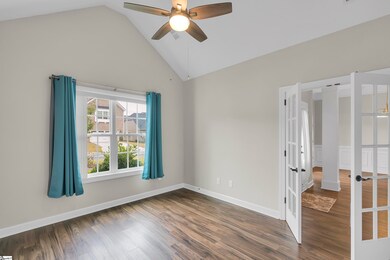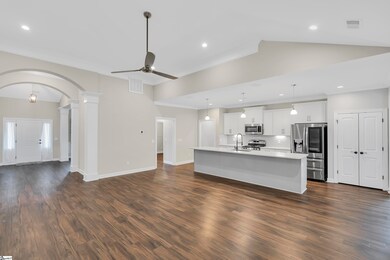
212 Crestgate Way Easley, SC 29642
Highlights
- Open Floorplan
- Ranch Style House
- Sun or Florida Room
- Forest Acres Elementary School Rated A-
- Cathedral Ceiling
- Quartz Countertops
About This Home
As of December 2024Welcome to 212 Crestgate Way! This beautiful, single-level home with a 2 car garage is located in the heart of Easley, SC, just minutes from downtown Greenville. Step inside to discover a modern split floor plan featuring two private guest rooms and a full bath on one side, with a spacious primary suite on the other. The primary suite boasts an en-suite bath and a large walk-in closet with ample room for all your clothing and accessories. The main living area provides an open layout with an all-white kitchen that flows seamlessly into the living room and light-filled sunroom. A coffered ceiling adds a touch of elegance to the formal dining room, positioned at the front of the home. Across from the dining room, you’ll find a private office with French doors, perfect for quiet work-from-home days. Need storage? This home has you covered with a walk-in pantry, a large laundry room complete with built-in cabinets, and a 10x16 storage shed in the backyard. Enjoy outdoor living on the charming front porch or the covered back patio while your pets play safely in the fenced backyard.
Last Agent to Sell the Property
Coldwell Banker Caine/Williams License #40904 Listed on: 11/06/2024

Home Details
Home Type
- Single Family
Est. Annual Taxes
- $964
Year Built
- Built in 2020
Lot Details
- 10,454 Sq Ft Lot
- Lot Dimensions are 69x150x70x150
- Fenced Yard
- Level Lot
- Few Trees
HOA Fees
- $21 Monthly HOA Fees
Parking
- 2 Car Attached Garage
Home Design
- Ranch Style House
- Brick Exterior Construction
- Slab Foundation
- Architectural Shingle Roof
- Vinyl Siding
Interior Spaces
- 2,374 Sq Ft Home
- 2,200-2,399 Sq Ft Home
- Open Floorplan
- Coffered Ceiling
- Smooth Ceilings
- Cathedral Ceiling
- Gas Log Fireplace
- Insulated Windows
- Window Treatments
- Living Room
- Dining Room
- Home Office
- Sun or Florida Room
- Storage In Attic
- Fire and Smoke Detector
Kitchen
- Walk-In Pantry
- Free-Standing Gas Range
- Built-In Microwave
- Dishwasher
- Quartz Countertops
- Disposal
Flooring
- Ceramic Tile
- Luxury Vinyl Plank Tile
Bedrooms and Bathrooms
- 3 Main Level Bedrooms
- 2 Full Bathrooms
- Garden Bath
Laundry
- Laundry Room
- Laundry on main level
Outdoor Features
- Covered patio or porch
- Outbuilding
Schools
- Forest Acres Elementary School
- Richard H. Gettys Middle School
- Easley High School
Utilities
- Heating System Uses Natural Gas
- Tankless Water Heater
- Gas Water Heater
- Cable TV Available
Community Details
- Crestgate Subdivision
- Mandatory home owners association
Listing and Financial Details
- Assessor Parcel Number 5038-19-52-8334
Ownership History
Purchase Details
Home Financials for this Owner
Home Financials are based on the most recent Mortgage that was taken out on this home.Purchase Details
Home Financials for this Owner
Home Financials are based on the most recent Mortgage that was taken out on this home.Purchase Details
Purchase Details
Home Financials for this Owner
Home Financials are based on the most recent Mortgage that was taken out on this home.Similar Homes in Easley, SC
Home Values in the Area
Average Home Value in this Area
Purchase History
| Date | Type | Sale Price | Title Company |
|---|---|---|---|
| Deed | -- | None Listed On Document | |
| Deed | $294,500 | None Available | |
| Deed | $191,433 | None Available | |
| Warranty Deed | $130,096 | -- |
Mortgage History
| Date | Status | Loan Amount | Loan Type |
|---|---|---|---|
| Previous Owner | $235,600 | New Conventional | |
| Previous Owner | $1,100,000 | New Conventional |
Property History
| Date | Event | Price | Change | Sq Ft Price |
|---|---|---|---|---|
| 12/06/2024 12/06/24 | Sold | $430,000 | -2.3% | $195 / Sq Ft |
| 11/06/2024 11/06/24 | For Sale | $439,900 | -- | $200 / Sq Ft |
Tax History Compared to Growth
Tax History
| Year | Tax Paid | Tax Assessment Tax Assessment Total Assessment is a certain percentage of the fair market value that is determined by local assessors to be the total taxable value of land and additions on the property. | Land | Improvement |
|---|---|---|---|---|
| 2024 | $1,040 | $10,170 | $1,590 | $8,580 |
| 2023 | $1,040 | $10,170 | $1,590 | $8,580 |
| 2022 | $964 | $10,170 | $1,590 | $8,580 |
| 2021 | $951 | $10,170 | $1,590 | $8,580 |
| 2020 | $112 | $340 | $340 | $0 |
| 2019 | $110 | $340 | $340 | $0 |
| 2018 | $116 | $340 | $340 | $0 |
| 2017 | $0 | $0 | $0 | $0 |
Agents Affiliated with this Home
-
Heather Durbin

Seller's Agent in 2024
Heather Durbin
Coldwell Banker Caine/Williams
(864) 386-2001
1 in this area
49 Total Sales
-
Charles Black

Buyer's Agent in 2024
Charles Black
Century 21 Blackwell & Co. Rea
(864) 386-9323
5 in this area
67 Total Sales
Map
Source: Greater Greenville Association of REALTORS®
MLS Number: 1541397
APN: 5038-19-52-8334
- 103 Oakcreek Dr
- 108 Ascot Ct
- 324 Crestgate Way
- 310 Wildflower Rd
- 217 Wildflower Rd
- 00 Wildflower Rd
- 132 Hartsfield Dr
- 103 Greenleaf Ln
- 120 Plantation Dr
- 604 Shefwood Dr
- 0 Greenleaf Ln
- 201 Wiltshire Ct
- 203 Muirfield Dr
- 108 Stratford Dr
- 209 Pine Ridge Dr
- 137 Pin Oak Ct
- 203 Tulip Tree Ct
- 130 Ledgewood Way
- 103-B Fairway Oaks Ln
