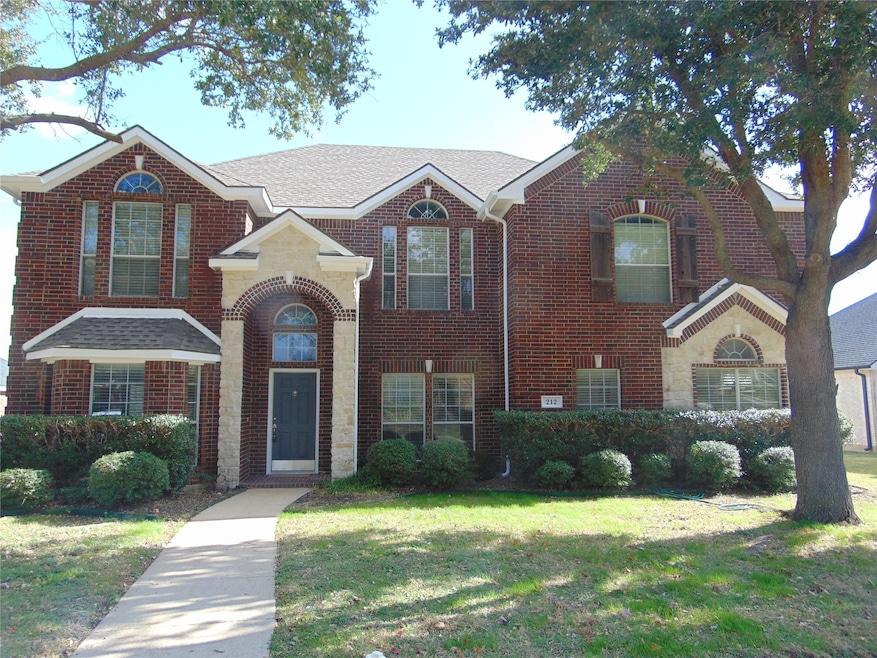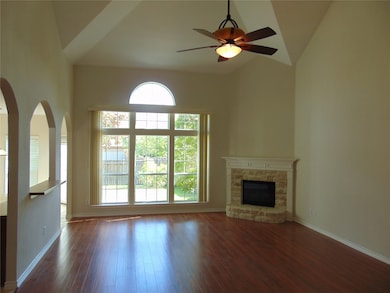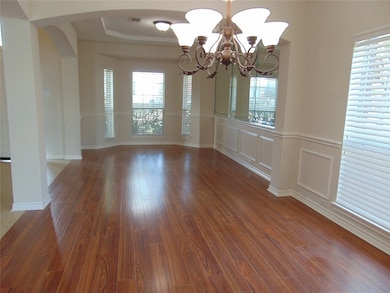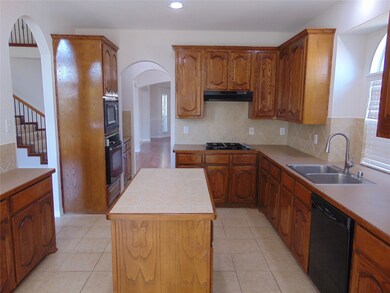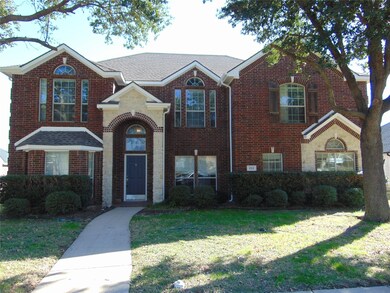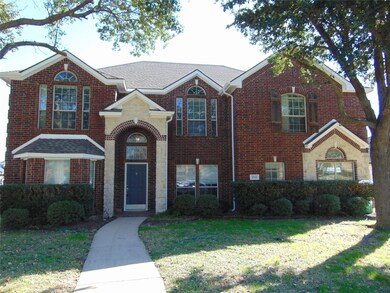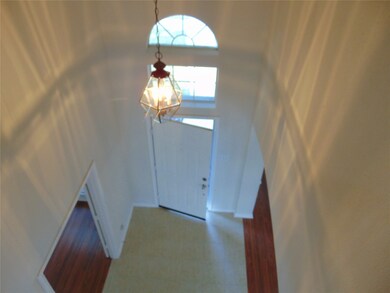212 Crystal Lake Dr Desoto, TX 75115
Estimated payment $3,137/month
Highlights
- Traditional Architecture
- Granite Countertops
- Central Heating and Cooling System
- Cathedral Ceiling
- 2 Car Attached Garage
About This Home
ALL UPDATED AND MOVE-IN READY! SHOWS GREAT! This one has space for Everyone! Light and Inviting with a 2 story high ceiling in the main Living room. Freshly painted inside and out 2025. New wood flooring downstairs 2025. Kitchen has granite counters and is a dream for entertaining! Master bedroom is downstairs. Big bath and plenty of closet space! Extra home office downstairs could also be a wonderful bedroom. Big game room upstairs would hold a pool table or a super big screen TV to watch the Cowboys on! Enjoy the gorgeous community pool, picnic tables and playground just down the street!
Listing Agent
RE/MAX DFW Associates Brokerage Phone: 214-789-9606 License #0406057 Listed on: 11/14/2025

Home Details
Home Type
- Single Family
Est. Annual Taxes
- $10,644
Year Built
- Built in 2004
Lot Details
- 8,668 Sq Ft Lot
HOA Fees
- $10 Monthly HOA Fees
Parking
- 2 Car Attached Garage
- Rear-Facing Garage
- Garage Door Opener
Home Design
- Traditional Architecture
- Brick Exterior Construction
- Composition Roof
Interior Spaces
- 3,806 Sq Ft Home
- 2-Story Property
- Cathedral Ceiling
- Fireplace Features Masonry
Kitchen
- Electric Oven
- Gas Cooktop
- Dishwasher
- Granite Countertops
- Disposal
Bedrooms and Bathrooms
- 6 Bedrooms
Schools
- Cockrell Hill Elementary School
- Desoto High School
Utilities
- Central Heating and Cooling System
- Heating System Uses Natural Gas
Community Details
- Association fees include all facilities
- Spectrum Association
- Stillwater Canyon Ph 1A Subdivision
Listing and Financial Details
- Legal Lot and Block 26 / O
- Assessor Parcel Number 200997900O0260000
Map
Home Values in the Area
Average Home Value in this Area
Tax History
| Year | Tax Paid | Tax Assessment Tax Assessment Total Assessment is a certain percentage of the fair market value that is determined by local assessors to be the total taxable value of land and additions on the property. | Land | Improvement |
|---|---|---|---|---|
| 2025 | $8,025 | $466,170 | $95,000 | $371,170 |
| 2024 | $8,025 | $466,170 | $95,000 | $371,170 |
| 2023 | $8,025 | $455,090 | $95,000 | $360,090 |
| 2022 | $9,427 | $374,170 | $75,000 | $299,170 |
| 2021 | $7,713 | $284,960 | $55,000 | $229,960 |
| 2020 | $8,180 | $284,960 | $55,000 | $229,960 |
| 2019 | $8,172 | $284,960 | $55,000 | $229,960 |
| 2018 | $6,899 | $239,010 | $35,000 | $204,010 |
| 2017 | $6,768 | $239,010 | $35,000 | $204,010 |
| 2016 | $6,835 | $239,010 | $35,000 | $204,010 |
| 2015 | $5,268 | $208,170 | $35,000 | $173,170 |
| 2014 | $5,268 | $182,190 | $35,000 | $147,190 |
Property History
| Date | Event | Price | List to Sale | Price per Sq Ft |
|---|---|---|---|---|
| 11/14/2025 11/14/25 | For Sale | $425,000 | -- | $112 / Sq Ft |
Purchase History
| Date | Type | Sale Price | Title Company |
|---|---|---|---|
| Trustee Deed | $300,000 | None Listed On Document | |
| Vendors Lien | -- | Atc | |
| Vendors Lien | -- | -- |
Mortgage History
| Date | Status | Loan Amount | Loan Type |
|---|---|---|---|
| Previous Owner | $228,501 | Fannie Mae Freddie Mac | |
| Previous Owner | $20,000,000 | Purchase Money Mortgage |
Source: North Texas Real Estate Information Systems (NTREIS)
MLS Number: 21096500
APN: 200997900O0260000
- 1733 White Cap Ct
- 1700 Little River Ct
- 341 Crystal Lake Dr
- 1735 W Belt Line Rd
- 1812 River Run Dr
- 1840 River Run Dr
- 1848 River Run Dr
- 1701 Plum Creek Dr
- 1709 Plum Creek Dr
- 1608 Lakeview Dr
- 1716 Stonebridge Dr
- 417 Silver Creek Dr
- 662 Oak Creek Dr
- 1528 Mill Creek Dr
- 1700 Wylie Creek Dr
- 141 Buffalo Creek Dr
- 1820 W Pleasant Run Rd
- 539 N Duncanville Rd
- 459 Hageman Ln
- 529 Bent Creek Dr
- 301 Cold Water Dr
- 607 N Duncanville Rd
- 1146 Weaver St
- 1046 Waterview Dr
- 1240 E Pleasant Run Rd
- 1041 Glencrest Dr
- 1108 Patrick Ct
- 801 Bluestem Way Unit 102S
- 801 Bluestem Way Unit 734R
- 801 Bluestem Way Unit 815W
- 801 Bluestem Way Unit 104W
- 801 Bluestem Way Unit 125W
- 208 Chamblin Dr
- 822 Christine Dr
- 903 Crestwood Dr
- 304 Sandlewood Ln
- 720 N Joe Wilson Rd
- 1125 Ashford Dr
- 301 N Joe Wilson Rd
- 813 Keswick Dr
