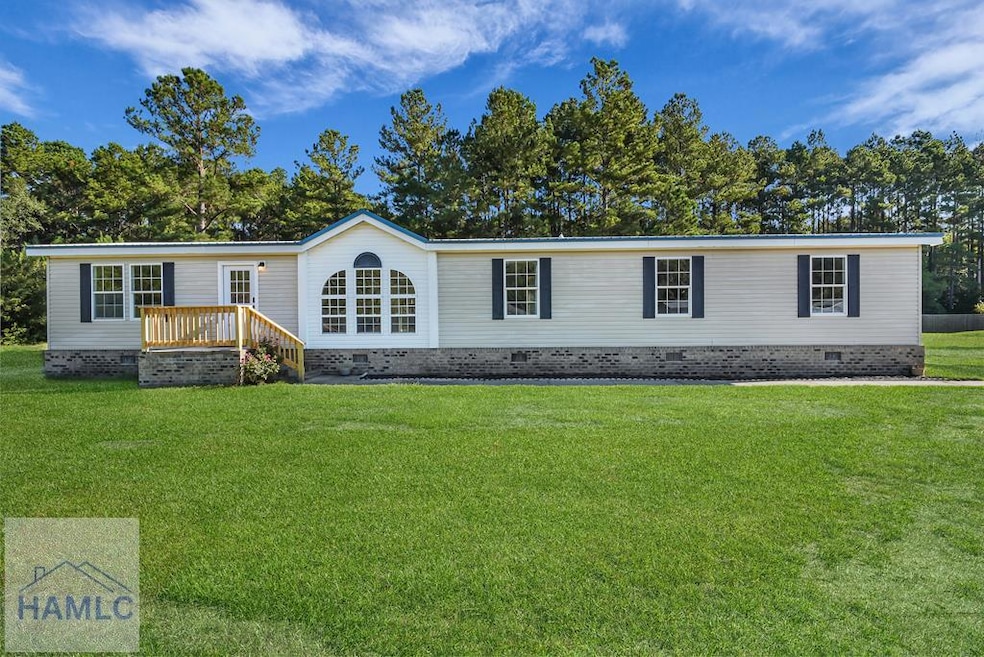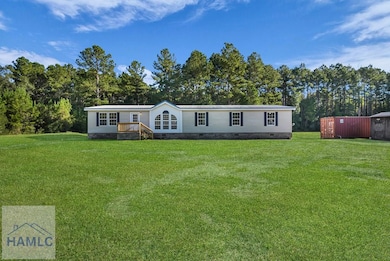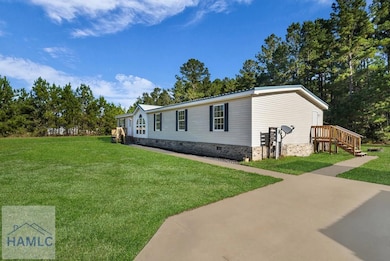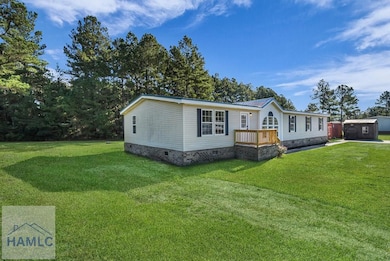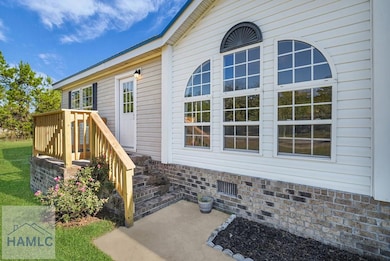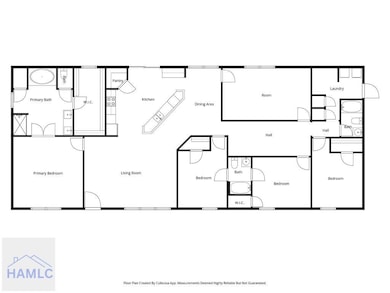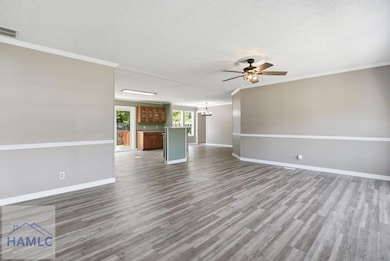212 Cutter Gap SE Ludowici, GA 31316
Estimated payment $1,567/month
Highlights
- No HOA
- Soaking Tub
- Combination Kitchen and Dining Room
- Separate Outdoor Workshop
- Landscaped
- Level Lot
About This Home
Welcome Home to 212 Cutters Gap SE! Located in the peaceful Cutter's Gap neighborhood of Ludowici, Georgia, this spacious 4-bedroom, 3-bath home offers comfort, privacy, and move-in readiness on a 1.75-acre lot. The interior has been completely updated with new paint and flooring throughout the home. Inside, enjoy an open-concept layout with living room and bonus room (which could be used as a living area or 5th bedroom), perfect for family gatherings, a home office, or entertaining guests. The kitchen flows seamlessly into the main living area, offering ample counter space and casual dining options. The primary suite provides a private retreat with a walk-in closet, double vanity, a soaking tub, and a separate shower. Three additional bedrooms and two additional full baths offer space for family, guests, or hobbies. Outside, the level lot provides plenty of room for pets, gardening, or outdoor fun, all within a quiet, country setting just minutes from downtown Ludowici, schools, and local conveniences. Also located outside are two storage buildings with electricity run to both as well as outlets throughout. This home is located outside of the city limits and is located in Long County. Conveniently located only 20 minutes from Fort Stewart. (The grass has been greened in the photos.)
Listing Agent
Ace Real Estate Services LLC Brokerage Email: 9123681211, rentals@acerealestateservices.com License #357981 Listed on: 10/23/2025
Property Details
Home Type
- Mobile/Manufactured
Year Built
- 2008
Lot Details
- 1.75 Acre Lot
- Landscaped
- Level Lot
- Irrigation
Home Design
- Shingle Roof
- Vinyl Siding
Interior Spaces
- 2,318 Sq Ft Home
- 1-Story Property
- Sheet Rock Walls or Ceilings
- Combination Kitchen and Dining Room
- Crawl Space
- Fire Sprinkler System
Kitchen
- Electric Oven
- Electric Range
- Microwave
- Dishwasher
Bedrooms and Bathrooms
- 4 Bedrooms
- 3 Full Bathrooms
- Soaking Tub
Parking
- Parking Pad
- Driveway
- Paved Parking
- Open Parking
Eco-Friendly Details
- Energy-Efficient Insulation
Outdoor Features
- Separate Outdoor Workshop
- Outdoor Storage
- Outbuilding
Utilities
- Underground Utilities
- Electric Water Heater
- Septic Tank
- Phone Available
- Cable TV Available
Community Details
- No Home Owners Association
- Cutter's Gap Subdivision
- The community has rules related to covenants, conditions, and restrictions
Listing and Financial Details
- Assessor Parcel Number 056057026
Map
Home Values in the Area
Average Home Value in this Area
Property History
| Date | Event | Price | List to Sale | Price per Sq Ft | Prior Sale |
|---|---|---|---|---|---|
| 10/23/2025 10/23/25 | For Sale | $249,900 | +34.3% | $108 / Sq Ft | |
| 10/04/2021 10/04/21 | Sold | $186,010 | 0.0% | $80 / Sq Ft | View Prior Sale |
| 08/29/2021 08/29/21 | Pending | -- | -- | -- | |
| 08/16/2021 08/16/21 | For Sale | $186,010 | +109.0% | $80 / Sq Ft | |
| 09/26/2019 09/26/19 | Sold | $89,000 | 0.0% | $38 / Sq Ft | View Prior Sale |
| 09/18/2019 09/18/19 | Pending | -- | -- | -- | |
| 08/05/2019 08/05/19 | For Sale | $89,000 | -- | $38 / Sq Ft |
Source: Hinesville Area Board of REALTORS®
MLS Number: 163523
- 221 Case Ln SE
- 45 Logan Ct SE
- 235 Pine View Rd SE
- 335 Archie Way NE
- 86 Carson St NE
- 68 Lincoln Way NE
- 41 Thicket Rd
- 74 Quarter Horse Run NE
- 1667 Arnall Dr
- 1712 Arnall Dr
- 6320 U S 84
- 110 Nobles Dr
- 62 Whippoorwill Way NE
- 75 Willow Ln NE
- 18 St Johns Ct
- 1596 Longleaf Ct
- 57 Belleau Woods Cir
- 15 Belleau Woods Cir
- 1301 Windrow Dr
- 1429 Evergreen Trail
