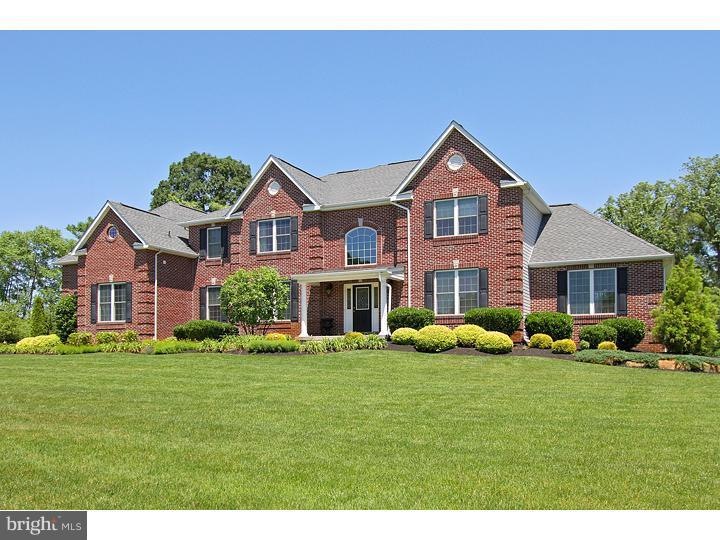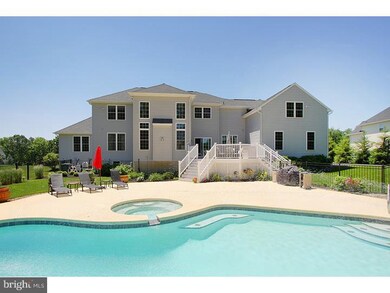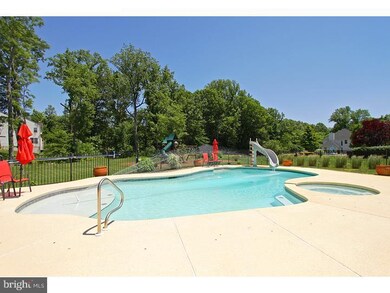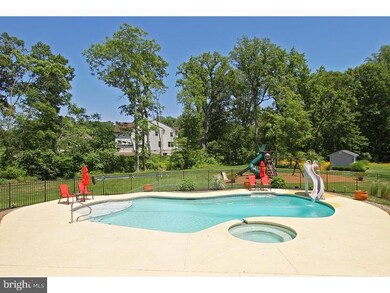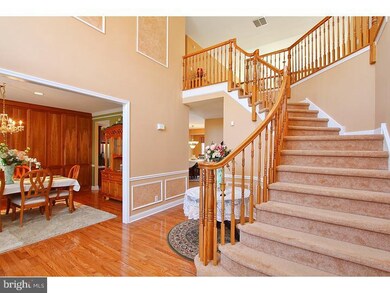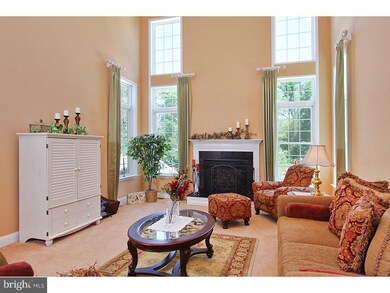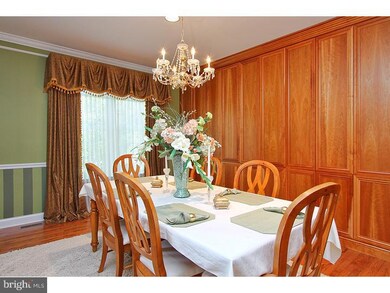
212 Dominics Ct Swedesboro, NJ 08085
Woolwich Township NeighborhoodHighlights
- In Ground Pool
- 1.14 Acre Lot
- Deck
- Gen. Charles G. Harker School Rated A-
- Colonial Architecture
- Wooded Lot
About This Home
As of February 2014STUNNING, EXECUTIVE, ESTATE HOME IN THE BEAUTIFUL COMMUNITY OF NATURE'S WALK. The Aspen is graced with custom detail,timeless elegance and stately upgrades throughout.Enter a stunning foyer with soaring ceilings, gracefully appointed staircase and grand chandelier.Gather with friends and loved ones in the two-story family room with fireplace,floor to ceiling windows,which overlooks a backyard oasis with a gorgeous gunite pool,complete with water features, hot tub,pool slide and top of the line "Cooldeck" perimeter decking.Cooking is always a pleasure in the expanded,gourmet kitchen with 42" cabinets, stainless steel appliances,two pantries (one walk-in)and center island with ample seating.The dining room is graced with custom built in accents which are beautiful and functional. This home also offers a luxurious owners' suite with huge sitting room, and an ensuite exercise room. The conservatory, perfect for any occasion, boasts cathedral ceilings and wall to wall windows.Taxes have been appealed & reduced.
Last Agent to Sell the Property
BHHS Fox & Roach-Mullica Hill South License #676033 Listed on: 06/07/2011

Last Buyer's Agent
BHHS Fox & Roach-Mullica Hill South License #676033 Listed on: 06/07/2011

Home Details
Home Type
- Single Family
Est. Annual Taxes
- $14,997
Year Built
- Built in 2005
Lot Details
- 1.14 Acre Lot
- Level Lot
- Open Lot
- Sprinkler System
- Wooded Lot
- Back, Front, and Side Yard
- Property is in good condition
Parking
- 3 Car Attached Garage
- 3 Open Parking Spaces
- On-Street Parking
Home Design
- Colonial Architecture
- Contemporary Architecture
- Brick Exterior Construction
- Pitched Roof
- Shingle Roof
- Concrete Perimeter Foundation
Interior Spaces
- 5,350 Sq Ft Home
- Property has 2 Levels
- Cathedral Ceiling
- Ceiling Fan
- Skylights
- Marble Fireplace
- Gas Fireplace
- Bay Window
- Family Room
- Living Room
- Dining Room
- Home Security System
- Laundry on upper level
- Attic
Kitchen
- Eat-In Kitchen
- Butlers Pantry
- Built-In Self-Cleaning Double Oven
- Built-In Range
- Dishwasher
- Kitchen Island
- Disposal
Flooring
- Wood
- Wall to Wall Carpet
- Tile or Brick
Bedrooms and Bathrooms
- 5 Bedrooms
- En-Suite Primary Bedroom
- En-Suite Bathroom
- 3.5 Bathrooms
- Walk-in Shower
Unfinished Basement
- Basement Fills Entire Space Under The House
- Exterior Basement Entry
Eco-Friendly Details
- Energy-Efficient Appliances
- Energy-Efficient Windows
- ENERGY STAR Qualified Equipment for Heating
Outdoor Features
- In Ground Pool
- Deck
- Patio
- Exterior Lighting
- Shed
- Play Equipment
- Porch
Schools
- Kingsway Regional Middle School
- Kingsway Regional High School
Utilities
- Forced Air Zoned Heating and Cooling System
- Heating System Uses Gas
- Programmable Thermostat
- Underground Utilities
- 200+ Amp Service
- Water Treatment System
- Well
- Natural Gas Water Heater
- On Site Septic
- Cable TV Available
Community Details
- No Home Owners Association
- Natures Walk Subdivision, Aspen Floorplan
Listing and Financial Details
- Tax Lot 00007 06
- Assessor Parcel Number 24-00054-00007 06
Ownership History
Purchase Details
Home Financials for this Owner
Home Financials are based on the most recent Mortgage that was taken out on this home.Purchase Details
Purchase Details
Home Financials for this Owner
Home Financials are based on the most recent Mortgage that was taken out on this home.Purchase Details
Home Financials for this Owner
Home Financials are based on the most recent Mortgage that was taken out on this home.Purchase Details
Home Financials for this Owner
Home Financials are based on the most recent Mortgage that was taken out on this home.Purchase Details
Purchase Details
Similar Homes in Swedesboro, NJ
Home Values in the Area
Average Home Value in this Area
Purchase History
| Date | Type | Sale Price | Title Company |
|---|---|---|---|
| Deed | $620,000 | -- | |
| Deed | $620,000 | -- | |
| Deed | $620,000 | None Available | |
| Deed | $660,000 | None Available | |
| Bargain Sale Deed | $514,900 | Independence Abstract & Titl | |
| Bargain Sale Deed | $2,265,000 | Independence Abst & Title | |
| Bargain Sale Deed | $330,000 | -- |
Mortgage History
| Date | Status | Loan Amount | Loan Type |
|---|---|---|---|
| Open | $428,000 | New Conventional | |
| Previous Owner | $496,000 | New Conventional | |
| Previous Owner | $111,000 | Credit Line Revolving | |
| Previous Owner | $250,000 | Purchase Money Mortgage |
Property History
| Date | Event | Price | Change | Sq Ft Price |
|---|---|---|---|---|
| 02/10/2014 02/10/14 | Sold | $620,000 | -3.1% | $116 / Sq Ft |
| 12/16/2013 12/16/13 | Pending | -- | -- | -- |
| 12/10/2013 12/10/13 | For Sale | $639,900 | +3.2% | $120 / Sq Ft |
| 06/11/2012 06/11/12 | Sold | $620,000 | -4.6% | $116 / Sq Ft |
| 05/01/2012 05/01/12 | Pending | -- | -- | -- |
| 04/15/2012 04/15/12 | Price Changed | $649,900 | -1.4% | $121 / Sq Ft |
| 03/12/2012 03/12/12 | Price Changed | $659,000 | -2.2% | $123 / Sq Ft |
| 10/18/2011 10/18/11 | Price Changed | $674,000 | -0.1% | $126 / Sq Ft |
| 06/07/2011 06/07/11 | For Sale | $674,900 | -- | $126 / Sq Ft |
Tax History Compared to Growth
Tax History
| Year | Tax Paid | Tax Assessment Tax Assessment Total Assessment is a certain percentage of the fair market value that is determined by local assessors to be the total taxable value of land and additions on the property. | Land | Improvement |
|---|---|---|---|---|
| 2024 | $19,599 | $594,100 | $81,900 | $512,200 |
| 2023 | $19,599 | $594,100 | $81,900 | $512,200 |
| 2022 | $20,003 | $594,100 | $81,900 | $512,200 |
| 2021 | $20,413 | $594,100 | $81,900 | $512,200 |
| 2020 | $20,384 | $594,100 | $81,900 | $512,200 |
| 2019 | $21,417 | $570,200 | $81,900 | $488,300 |
| 2018 | $21,331 | $570,200 | $81,900 | $488,300 |
| 2017 | $20,915 | $570,200 | $81,900 | $488,300 |
| 2016 | $20,710 | $570,200 | $81,900 | $488,300 |
| 2015 | $20,236 | $570,200 | $81,900 | $488,300 |
| 2014 | $19,227 | $570,200 | $81,900 | $488,300 |
Agents Affiliated with this Home
-

Seller's Agent in 2014
Joanna Papadaniil
BHHS Fox & Roach
(609) 471-4062
92 in this area
416 Total Sales
Map
Source: Bright MLS
MLS Number: 1004417410
APN: 24-00054-0000-00007-06
- 144 Cedar Ct
- 112 Jules Dr
- 26 Garwin Rd
- 48 Garwin Rd
- 1312 Kings Hwy
- 1316 Kings Hwy
- 307 2nd St
- 16 Gabrielle Cir
- 215 217 Broad St
- 233 Franklinville Rd
- 1714 Kings Hwy
- 423 Weatherby Ave
- 430 Broad St
- 1736 Kings Hwy
- 44 Licciardello Dr
- 490 Franklinville Rd
- 1 Blue Spruce Ln
- 1030 Auburn Rd
- 445 Franklinville Rd
- 380 Back Creek Rd
