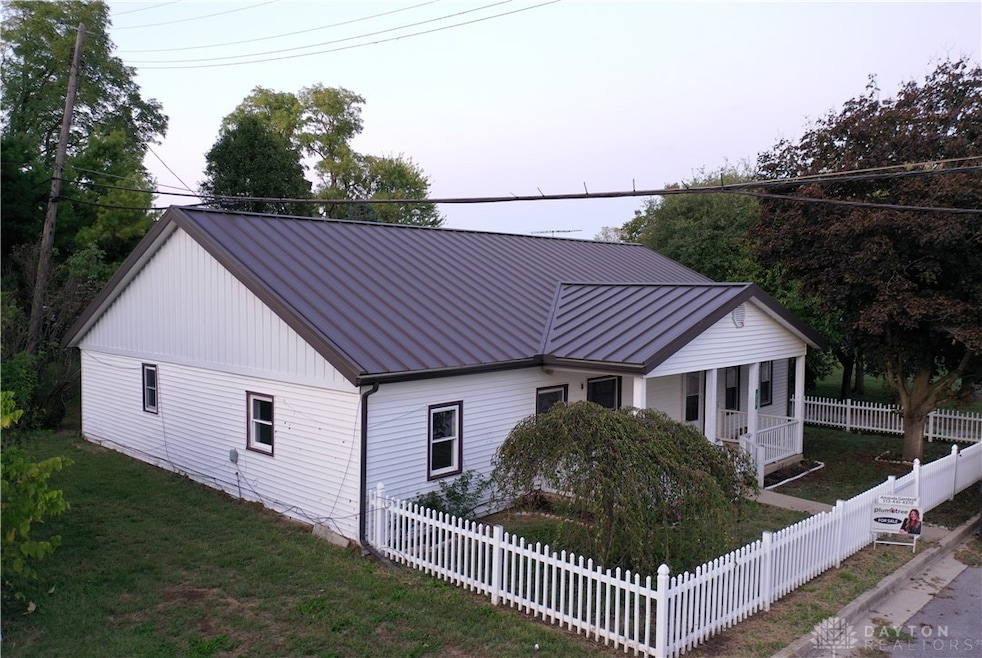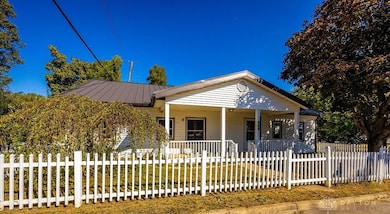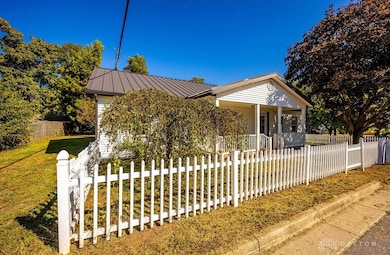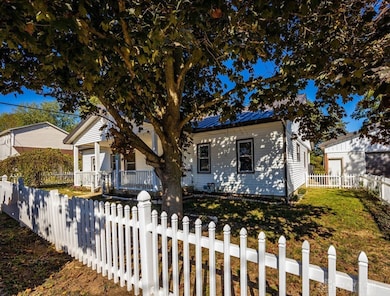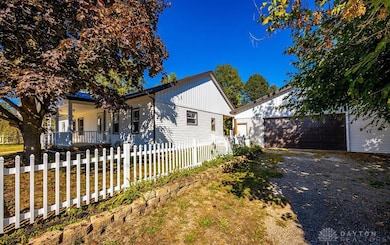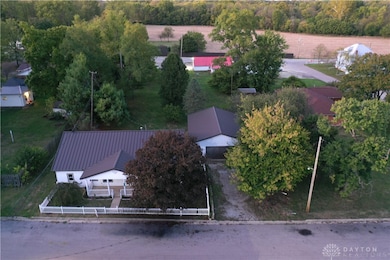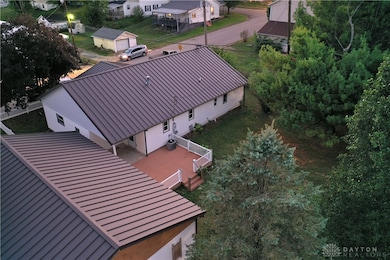212 E 3rd St West Alexandria, OH 45381
Estimated payment $1,467/month
Highlights
- No HOA
- 4 Car Detached Garage
- Central Air
- Walk-In Pantry
- Bathroom on Main Level
- Heating System Uses Natural Gas
About This Home
Beautifully renovated ranch on .25+ acres with single-level living and a huge detached workshop/garage that fits 4–5 cars! Featuring a brand new standing seam metal roof and gutters, plus new flooring, kitchen, bathrooms, and paint throughout. The open floor plan leads to a bright kitchen with ample cabinets and an oversized walk-in pantry- large enough for a small office. Primary has an en suite bathroom. Enjoy a fully fenced front yard, and out back, a composite wood deck overlooks a spacious, tree-lined yard. AC, Furnace, and water heater were replaced in 2017 and have been recently serviced. Conveniently located in town yet bordering farmland, this home is move in ready! Garage has plumbing for a bathroom and totals 1073 sq. ft. Seller is a reputable certified contractor with excellent reviews and a track record of quality work.
Listing Agent
Plum Tree Realty Brokerage Phone: 5134414370 License #2019007064 Listed on: 10/06/2025

Home Details
Home Type
- Single Family
Year Built
- 1973
Lot Details
- 0.28 Acre Lot
Parking
- 4 Car Detached Garage
Home Design
- Vinyl Siding
Interior Spaces
- 1,854 Sq Ft Home
- 1-Story Property
- Unfinished Basement
- Partial Basement
Kitchen
- Walk-In Pantry
- Dishwasher
Bedrooms and Bathrooms
- 3 Bedrooms
- Bathroom on Main Level
- 2 Full Bathrooms
Utilities
- Central Air
- Heating System Uses Natural Gas
Community Details
- No Home Owners Association
- Village/Lewisburg Subdivision
Listing and Financial Details
- Property Available on 10/6/25
- Assessor Parcel Number D13001200700028000
Map
Home Values in the Area
Average Home Value in this Area
Property History
| Date | Event | Price | List to Sale | Price per Sq Ft | Prior Sale |
|---|---|---|---|---|---|
| 11/06/2025 11/06/25 | Price Changed | $234,000 | -2.1% | $126 / Sq Ft | |
| 10/06/2025 10/06/25 | For Sale | $239,000 | +219.9% | $129 / Sq Ft | |
| 01/15/2025 01/15/25 | Sold | $74,700 | +3.8% | -- | View Prior Sale |
| 11/11/2024 11/11/24 | Pending | -- | -- | -- | |
| 11/02/2024 11/02/24 | For Sale | $72,000 | -- | -- |
Source: Dayton REALTORS®
MLS Number: 945188
- 36 E 3rd St
- 37 Smith St
- 61 Central Ave
- 0 State Rt 35 Unit 935251
- 6762 U S 35
- 1389 Leon Dr
- 4801 Fisher Twin Rd
- 1568 Wolf Rd
- 177 Sample Rd
- 1489 Wysong Rd
- 3292 Twin Creek Rd
- 15600 Dechant Rd
- 3191 Minnich Wysong Rd
- 1887 Bantas Creek Rd
- 1111 Bull Rd
- 1149 Bull Rd
- 99 Katherine Dr
- 86 Snapdragon Dr
- The Aspen House Plan at Meadowbrook Estates
- The Rowan House Plan at Meadowbrook Estates
- 111 Swanson Dr
- 15 Clinchfield Ct
- 50 Ridge Rd
- 700 Pleasant Ct
- 111 Hay Ave
- 111 Hay Ave Unit 111.5 Upper
- 115 Market St Unit 1
- 115 Sycamore St Unit D
- 4 N Shawnee Plains Ct
- 8079 W Third St
- 6543 Brookville Salem Rd
- 209 W Main St
- 306 Stubbs Dr
- 19 Rio Grande Ave
- 400 Burman Ave
- 7731 Cilantro Way
- 185 N Northampton Ave
- 417 Bluebell Ct
- 6344 Sterling Woods Dr
- 751 Tapestry Ln
