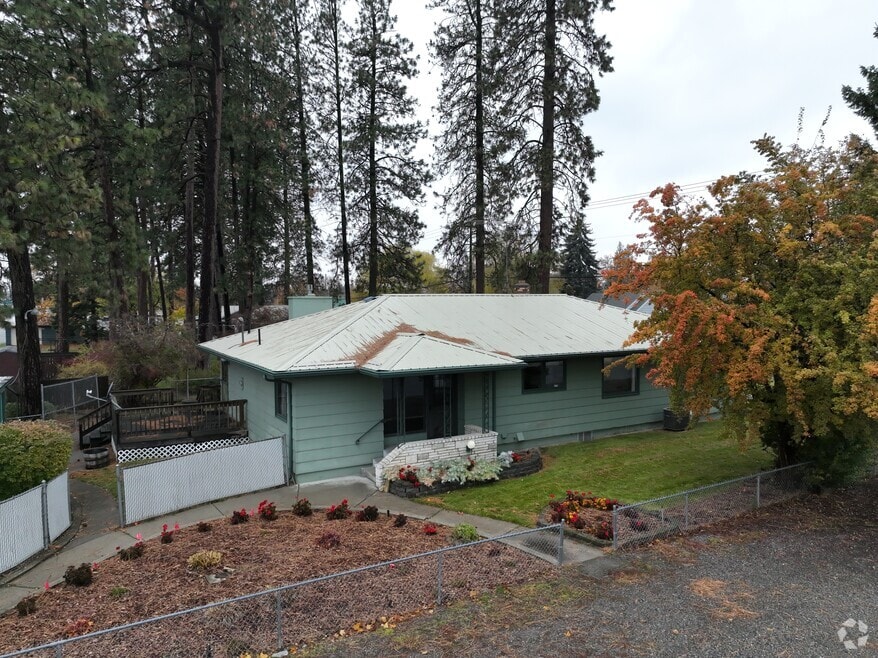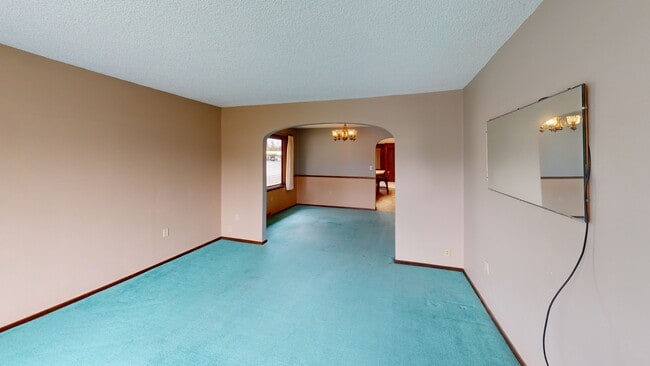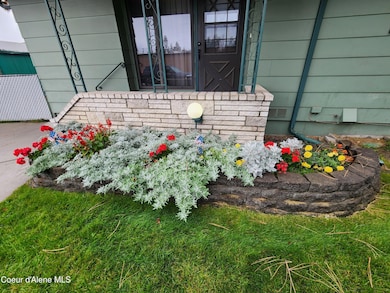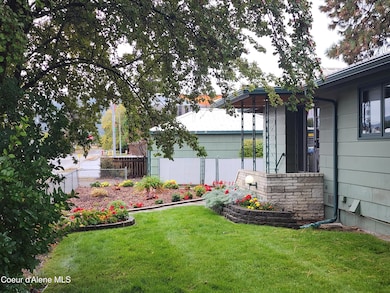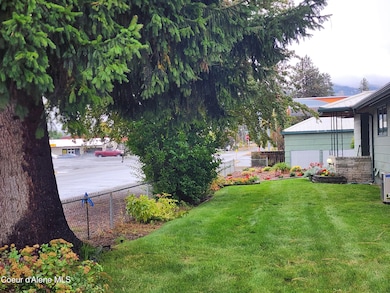
212 E Mullan Ave Post Falls, ID 83854
Estimated payment $3,318/month
Highlights
- RV or Boat Parking
- Deck
- Lawn
- City View
- Corner Lot
- No HOA
About This Home
The best of all worlds, this home has been used a residential dwelling but is zoned for Post Falls Community Commercial Services! This ranch style home with a basement, on a nicely landscaped corner lot, with a circular drive and fencing, and alley access is perfect for that new or pre-existing business! Located in the heart of the Post Falls business center, just off of Seltice Way! There are tons of storage areas inside and out, 3 BR's and 1.5 BA's, full kitchen, a family room and living room all on the main level. Central AC, forced air furnace, gas fireplace and baseboard heating. Oversized one car garage and an over sized storage unit you can park in too! This home is in great shape! Use as a business building or live in as a home! You choose! Appointment only to view!
Home Details
Home Type
- Single Family
Est. Annual Taxes
- $1,393
Year Built
- Built in 1949
Lot Details
- 9,148 Sq Ft Lot
- Open Space
- Landscaped
- Corner Lot
- Level Lot
- Open Lot
- Irregular Lot
- Backyard Sprinklers
- Lawn
- Garden
- Property is zoned PF CCS, PF CCS
Property Views
- City
- Mountain
- Territorial
- Neighborhood
Home Design
- Concrete Foundation
- Frame Construction
- Metal Roof
- Lap Siding
- Plywood Siding Panel T1-11
Interior Spaces
- 2,220 Sq Ft Home
- 1-Story Property
- Partially Furnished
- Gas Fireplace
- Storage Room
- Washer and Electric Dryer Hookup
- Finished Basement
Kitchen
- Indoor Grill
- Cooktop
- Dishwasher
- Kitchen Island
- Disposal
Flooring
- Carpet
- Vinyl
Bedrooms and Bathrooms
- 3 Main Level Bedrooms
- 2 Bathrooms
Parking
- Detached Carport Space
- Alley Access
- RV or Boat Parking
Outdoor Features
- Deck
- Covered Patio or Porch
- Exterior Lighting
- Outdoor Storage
- Rain Gutters
Utilities
- Forced Air Heating and Cooling System
- Heating System Uses Natural Gas
- Heating System Uses Oil
- Furnace
- Baseboard Heating
- Gas Available
- Gas Water Heater
- High Speed Internet
- Internet Available
- Cable TV Available
Community Details
- No Home Owners Association
- East Fairview Subdivision
Listing and Financial Details
- Assessor Parcel Number P1950002001A
3D Interior and Exterior Tours
Floorplans
Map
Tax History
| Year | Tax Paid | Tax Assessment Tax Assessment Total Assessment is a certain percentage of the fair market value that is determined by local assessors to be the total taxable value of land and additions on the property. | Land | Improvement |
|---|---|---|---|---|
| 2025 | $1,536 | $406,000 | $155,000 | $251,000 |
| 2024 | $1,393 | $370,100 | $115,200 | $254,900 |
| 2023 | $1,393 | $360,666 | $144,000 | $216,666 |
| 2022 | $2,316 | $498,626 | $180,000 | $318,626 |
| 2021 | $1,897 | $309,720 | $120,000 | $189,720 |
| 2020 | $1,660 | $242,130 | $85,000 | $157,130 |
| 2019 | $1,236 | $187,270 | $85,000 | $102,270 |
| 2018 | $1,295 | $178,360 | $85,000 | $93,360 |
| 2017 | $1,258 | $158,600 | $65,000 | $93,600 |
| 2016 | $1,268 | $139,340 | $50,000 | $89,340 |
| 2015 | $2,154 | $166,330 | $42,000 | $124,330 |
| 2013 | $2,116 | $173,100 | $70,000 | $103,100 |
Property History
| Date | Event | Price | List to Sale | Price per Sq Ft |
|---|---|---|---|---|
| 10/13/2025 10/13/25 | For Sale | $612,500 | -- | $276 / Sq Ft |
About the Listing Agent

Kirbi Swanson has been in the real estate business for many years and is the Owner/Broker of Treaty Rock Realty, Inc. Her longevity in real estate is because of her honest work ethic, perseverance, and hard work for every client. From the beginning of the relationship with a client to the end there is always great customer service along with her knowledge of the industry and honesty throughout the process of either buying or selling a property.
Kirbi’s education consists of a business
Kirbi's Other Listings
Source: Coeur d'Alene Multiple Listing Service
MLS Number: 25-10260
APN: P1950002001A
- 900 N Idaho St Unit 107
- 900 N Idaho St Unit 203
- L4 E 4th Ave
- L3 E 4th Ave
- L1B2 Post Falls Landing
- L2B2 Post Falls Landing
- 503 E 3rd Ave
- 1609 N Bill St
- 320 E 3rd Ave
- L2B1 Post Falls Landing
- 842 N Chase Rd Unit 203
- 1004 E 4th Ave
- 1008 E 4th Ave Unit 104
- 1125 N Shannon Ln
- 928 E Railroad Ave
- 1180 E Mullan Ave
- 1251 E Polston Ave
- 993 E Railroad Ave
- 1031 E Railroad Ave
- 1037 E Railroad Ave
- 312 E Railroad Ave
- 304 W 4th Ave
- 214 E 3rd Ave
- 966 E Rr Ave
- 910 E 4th Ave
- 107 N Caton St
- 705 E 2nd
- 1124 E 4th Ave
- 113 W 23rd Ave
- 1959 N Travis Ln
- 1558 E Sweet Water Cir
- 875 N Tubsgate Place
- 2265 W Compass Loop
- 1090 N Cecil Rd
- 509 S Shore Pines Rd
- 9679 W George Ln Unit SerenityOnTheRiver
- 8060 N Crown Pointe St
- 3011 N Charleville Rd
- 3156 N Guinness Ln
- 113-396 S Acer Loop

