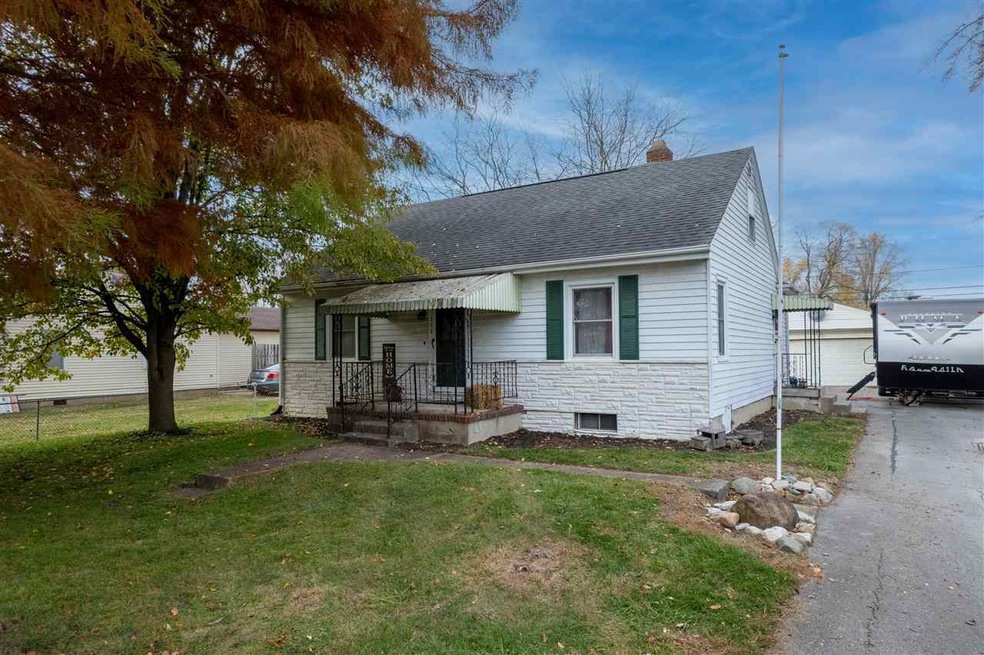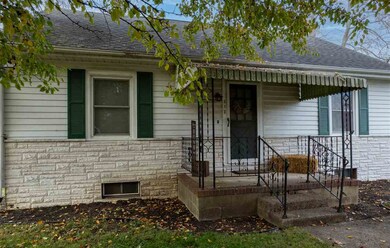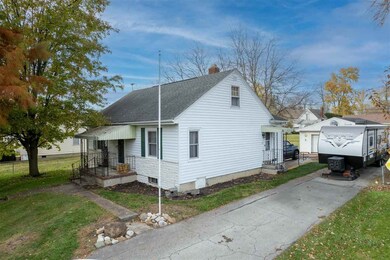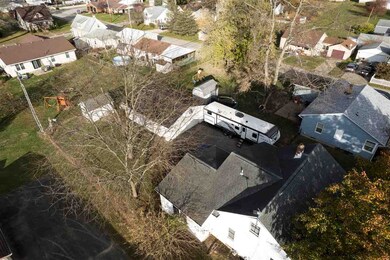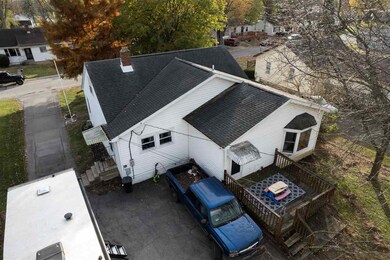
212 E School St Centerville, IN 47330
Highlights
- Deck
- Main Floor Bedroom
- 2 Car Detached Garage
- Traditional Architecture
- First Floor Utility Room
- Bathroom on Main Level
About This Home
As of December 2023Welcome to 212 E School Street, Centerville, IN 47330 – a charming 3-bedroom, 1-bath home with a 2 1/2 car garage and a basement, offering a comfortable and convenient lifestyle. This delightful residence combines classic appeal with modern functionality. Inside, you'll find a well-maintained interior boasting hardwood floors and an abundance of natural light. The cozy kitchen is perfect for meal preparation and connects to a spacious living area, making it an ideal space for gatherings. The bedrooms provide comfort and privacy, while the basement offers endless possibilities for extra storage or a recreational area. The sizable 2 1/2 car garage is a practical bonus for car enthusiasts or extra storage needs. Located in a peaceful neighborhood, this property offers a tranquil backyard for outdoor enjoyment. With proximity to schools and local amenities, 212 E School Street is the perfect opportunity for those seeking an inviting home in Centerville. Don't miss out on this charming property; schedule your viewing today! For more information, please contact Alfredo Diamond with Diamond Class Care at 765-969-6867.
Last Agent to Sell the Property
Better Homes and Gardens First Realty Group Listed on: 11/03/2023

Home Details
Home Type
- Single Family
Est. Annual Taxes
- $1,407
Year Built
- Built in 1942
Lot Details
- 0.25 Acre Lot
- Lot Dimensions are 66x165
- Back Yard Fenced
- Chain Link Fence
Parking
- 2 Car Detached Garage
Home Design
- Traditional Architecture
- Shingle Roof
- Vinyl Siding
- Stick Built Home
Interior Spaces
- 2,320 Sq Ft Home
- 1.5-Story Property
- Window Treatments
- Family Room
- First Floor Utility Room
- Dishwasher
- Basement
Bedrooms and Bathrooms
- 3 Bedrooms
- Main Floor Bedroom
- Bathroom on Main Level
- 2 Full Bathrooms
Outdoor Features
- Deck
Schools
- Centerville Elementary And Middle School
- Centerville High School
Utilities
- Forced Air Heating and Cooling System
- Heating System Uses Gas
- Electric Water Heater
- Water Softener Leased
- Cable TV Available
Listing and Financial Details
- $4,000 Seller Concession
Ownership History
Purchase Details
Home Financials for this Owner
Home Financials are based on the most recent Mortgage that was taken out on this home.Purchase Details
Home Financials for this Owner
Home Financials are based on the most recent Mortgage that was taken out on this home.Similar Homes in Centerville, IN
Home Values in the Area
Average Home Value in this Area
Purchase History
| Date | Type | Sale Price | Title Company |
|---|---|---|---|
| Warranty Deed | $148,000 | None Listed On Document | |
| Warranty Deed | $88,900 | Abstracts Of Richmond |
Mortgage History
| Date | Status | Loan Amount | Loan Type |
|---|---|---|---|
| Open | $149,494 | New Conventional | |
| Previous Owner | $12,000 | Stand Alone Refi Refinance Of Original Loan | |
| Previous Owner | $89,797 | Stand Alone Refi Refinance Of Original Loan | |
| Previous Owner | $101,500 | Unknown |
Property History
| Date | Event | Price | Change | Sq Ft Price |
|---|---|---|---|---|
| 12/21/2023 12/21/23 | Sold | $148,000 | -1.3% | $64 / Sq Ft |
| 11/17/2023 11/17/23 | Pending | -- | -- | -- |
| 11/16/2023 11/16/23 | Price Changed | $149,900 | -4.5% | $65 / Sq Ft |
| 11/03/2023 11/03/23 | For Sale | $156,900 | +76.5% | $68 / Sq Ft |
| 03/02/2018 03/02/18 | Sold | $88,900 | -1.1% | $38 / Sq Ft |
| 01/24/2018 01/24/18 | Pending | -- | -- | -- |
| 07/21/2017 07/21/17 | For Sale | $89,900 | -- | $39 / Sq Ft |
Tax History Compared to Growth
Tax History
| Year | Tax Paid | Tax Assessment Tax Assessment Total Assessment is a certain percentage of the fair market value that is determined by local assessors to be the total taxable value of land and additions on the property. | Land | Improvement |
|---|---|---|---|---|
| 2024 | $1,407 | $140,700 | $16,000 | $124,700 |
| 2023 | $1,270 | $127,000 | $14,500 | $112,500 |
| 2022 | $1,261 | $126,100 | $14,100 | $112,000 |
| 2021 | $1,166 | $116,600 | $14,100 | $102,500 |
| 2020 | $1,185 | $118,500 | $13,700 | $104,800 |
| 2019 | $1,185 | $118,500 | $13,700 | $104,800 |
| 2018 | $1,164 | $115,200 | $13,700 | $101,500 |
| 2017 | $1,219 | $120,700 | $13,700 | $107,000 |
| 2016 | $1,148 | $113,800 | $13,300 | $100,500 |
| 2014 | $1,119 | $110,900 | $12,500 | $98,400 |
| 2013 | $1,119 | $100,000 | $12,500 | $87,500 |
Agents Affiliated with this Home
-

Seller's Agent in 2023
Alfredo Diamond
Better Homes and Gardens First Realty Group
(765) 233-6360
13 in this area
282 Total Sales
-

Buyer's Agent in 2023
Tony Foust
Coldwell Banker Lingle
(765) 967-3051
18 in this area
337 Total Sales
-

Seller's Agent in 2018
Kyle Tom
Coldwell Banker Lingle
(765) 220-0199
22 in this area
383 Total Sales
-

Buyer's Agent in 2018
Chris Thompson
Better Homes and Gardens First Realty Group
(765) 994-0667
11 in this area
213 Total Sales
Map
Source: Richmond Association of REALTORS®
MLS Number: 10047462
APN: 89-10-29-110-109.000-007
- 314 E School St
- 319 E South St
- 407 E Main St
- 106 N 1st St
- 139 W Main St
- 122 W Main St
- 503 Beech Ave
- 200 W Main St
- 209 W Main St
- 408 E Water St
- 311 Linden Dr
- 707 Beech Ave
- 801 Beech Ave
- 508 Willow Grove Rd
- 410 W Main St
- 1638 S Centerville Rd
- 400 Winding Brook Dr
- 1207 E Main St
- 1488 Rice Rd
- 4757 Samuel Dr
