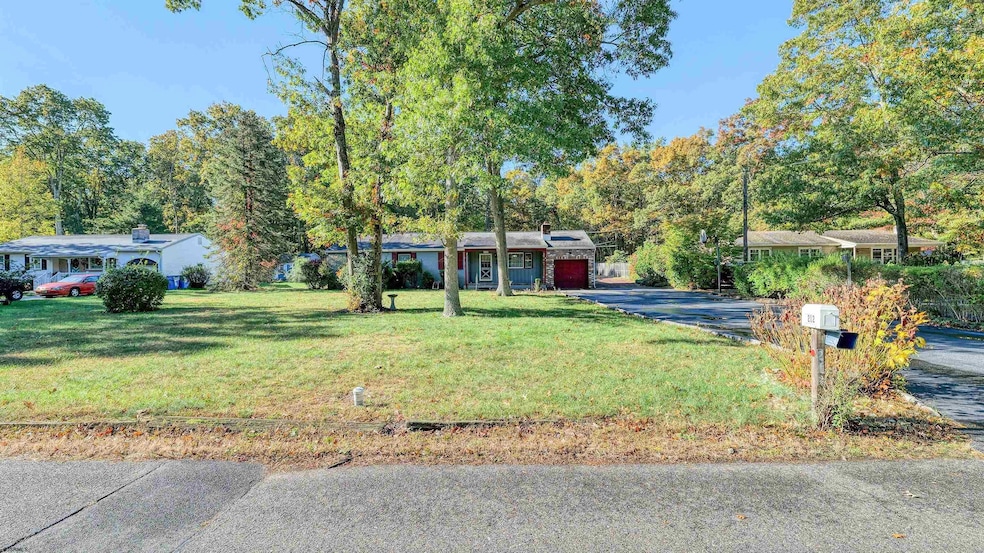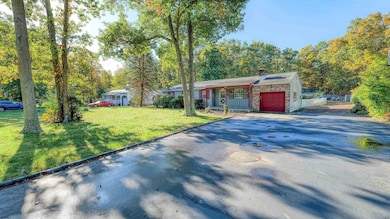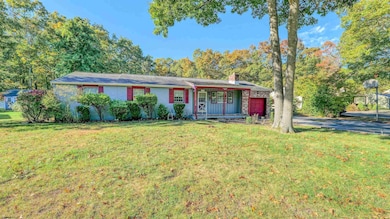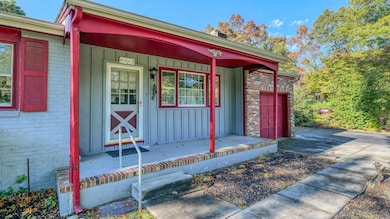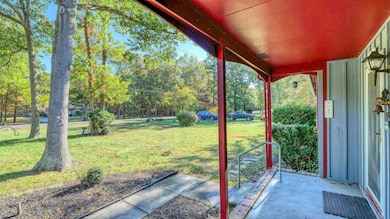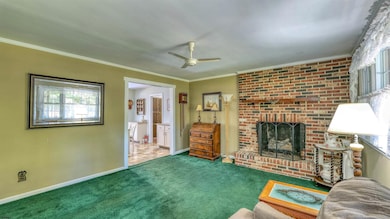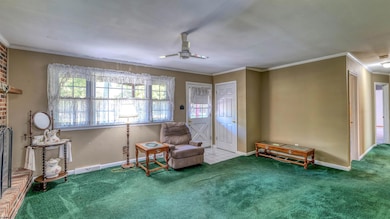212 E Upland Ave Galloway, NJ 08205
Estimated payment $2,441/month
Highlights
- Deck
- Ranch Style House
- Laundry Room
- Cedar Creek High School Rated A-
- Patio
- Shed
About This Home
Discover your dream home in the heart of Galloway — where comfort, style, and serenity come together seamlessly. This charming 4-bedroom, 2-bath rancher sits on nearly an acre of beautifully landscaped land, offering the perfect balance of indoor comfort and outdoor living. The single-story layout provides ease and accessibility, while the open-concept living, dining, and kitchen areas create a bright, inviting atmosphere ideal for both relaxing and entertaining. Step into the sunroom and enjoy tranquil views of the expansive yard — perfect for gardening, family gatherings, or simply unwinding in nature’s beauty. With spacious bedrooms, modern bathrooms, updated appliances, and central heating and air conditioning, this home is designed to meet your every need. Enjoy the tranquility of this tucked-away spot in Galloway while staying close to local amenities, schools, and community offerings. New hot water heater and furnace installed. Embrace the opportunity to own this wonderful rancher that combines space, style, and location. Contact us today to schedule your private tour and see firsthand what makes this property a perfect place to call home.
Home Details
Home Type
- Single Family
Est. Annual Taxes
- $2,025
Lot Details
- Fenced
Parking
- 1 Car Garage
Home Design
- Ranch Style House
- Brick Exterior Construction
- Wood Siding
Interior Spaces
- Living Room with Fireplace
- Dining Area
Kitchen
- Microwave
- Dishwasher
Flooring
- Carpet
- Tile
- Vinyl
Bedrooms and Bathrooms
- 4 Bedrooms
- 2 Full Bathrooms
Laundry
- Laundry Room
- Dryer
- Washer
Outdoor Features
- Deck
- Patio
- Shed
Utilities
- Central Air
- Heating System Uses Natural Gas
Listing and Financial Details
- Tax Lot 19.02
Map
Home Values in the Area
Average Home Value in this Area
Tax History
| Year | Tax Paid | Tax Assessment Tax Assessment Total Assessment is a certain percentage of the fair market value that is determined by local assessors to be the total taxable value of land and additions on the property. | Land | Improvement |
|---|---|---|---|---|
| 2025 | $5,852 | $175,300 | $53,600 | $121,700 |
| 2024 | $5,852 | $175,300 | $53,600 | $121,700 |
| 2023 | $5,379 | $175,300 | $53,600 | $121,700 |
| 2022 | $5,629 | $175,300 | $53,600 | $121,700 |
| 2021 | $5,267 | $175,300 | $53,600 | $121,700 |
| 2020 | $5,179 | $175,300 | $53,600 | $121,700 |
| 2019 | $5,079 | $175,300 | $53,600 | $121,700 |
| 2018 | $5,155 | $175,300 | $53,600 | $121,700 |
| 2017 | $5,155 | $175,300 | $53,600 | $121,700 |
| 2016 | $5,107 | $175,300 | $53,600 | $121,700 |
| 2015 | $5,083 | $175,300 | $53,600 | $121,700 |
| 2014 | $4,906 | $175,300 | $53,600 | $121,700 |
Property History
| Date | Event | Price | List to Sale | Price per Sq Ft |
|---|---|---|---|---|
| 10/28/2025 10/28/25 | For Sale | $435,000 | -- | -- |
Purchase History
| Date | Type | Sale Price | Title Company |
|---|---|---|---|
| Interfamily Deed Transfer | -- | None Available | |
| Deed | $28,200 | -- |
Source: South Jersey Shore Regional MLS
MLS Number: 601849
APN: 11-00938-01-00019-02
- 536 S 4th Ave
- 117 E Crestview Ave
- 535 S 6th Ave
- 207 Brads Ct
- 243 Ivystone Ct
- 109 E Crestview Ave
- 246 Crestview Ave
- 424 S 2nd Ave
- L15 02 Ash Ave
- 256 Aschwind Ct
- B:851/L:7 S Ash Ave
- 443 S 6th Ave
- 506 S Bella Ct
- L15 L15 02 Ash Ave
- 401 S Ash Ave
- 477 Damson Ave
- 51 E Jimmie Leeds Rd
- 124 E Jimmie Leeds Rd
- 520 S 8th Ave
- 0 W White Horse Pike
- 400 1st Ave
- 714 S 8th Ave
- 215 Mattix Run Unit 20E
- 105 W White Horse Pike
- 438A Redwood Ave
- 211 Flint Pond Place
- 29 White Pond Ct
- 60 White Pond Ct
- 78 Fair Haven Hill Ct Unit 78
- 132 Fair Haven Hill Ct
- 7 Stoneybrook Dr
- 9 Seneca Dr
- 309 Vine Ave Unit 5
- 66 Shawnee Place Unit 10F
- 69 Federal Ct
- 113 Federal Ct
- 161 E Wyoming Ave
- 130 W Church St
- 232 Colonial Ct
- 12 Colonial Ct
