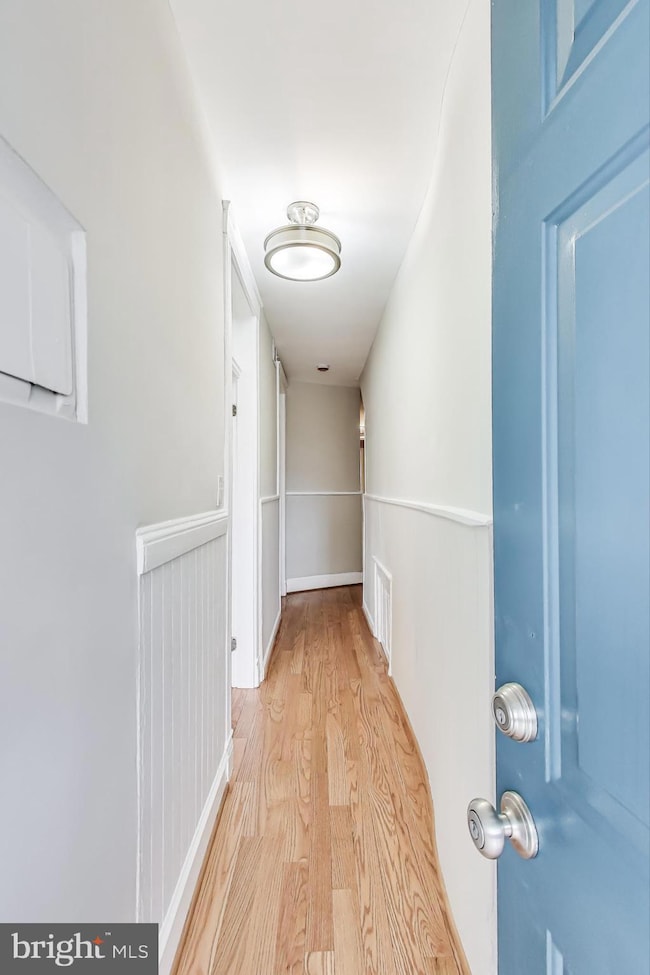
212 Elm St NW Washington, DC 20001
LeDroit Park NeighborhoodEstimated payment $6,833/month
Highlights
- Second Kitchen
- Federal Architecture
- Wood Flooring
- Eat-In Gourmet Kitchen
- Traditional Floor Plan
- 2-minute walk to The Park at LeDroit
About This Home
Fantastic Investment Opportunity in Washington, DC! This beautifully updated 2-unit property offers a great blend of charm and modern convenience. Both units feature hardwood flooring, window treatments, fresh paint, and new light fixtures throughout, ensuring a bright, inviting atmosphere.The main level is a spacious 3-bedroom, 1-bath unit, complete with an updated kitchen that boasts an island with breakfast bar seating. The kitchen opens to a cozy living area and has a door leading to the back patio, perfect for outdoor relaxation.The upper unit is a 3-bedroom, 1-bath retreat with a large living area showcasing beautiful exposed brick. A door leads to a covered balcony, perfect for enjoying the outdoors. The updated kitchen includes a new fridge, new gas range, pantry, and opens to a dining room, with an additional door leading to a covered deck and stairs leading down to the rear yard.Both units feature in-unit washers and dryers, making laundry a breeze. This property is ideal for both investors and owner-occupants alike. Basically no vacancy since seller purchased the property in 2009. Lead Free! Lower unit rent was $2,850 and upper unit was $2,850 upon tenants moving out in late 2024.Located near Howard University, National Mall, the Shaw-Howard Univ Metro, dining shopping, dog parks, etc.Rear property line ends at horizontal 4x4. Fenced in area behind horizontal 4x4 (rear yard with large tree) is not part of subject property. Owner/Agent.
Property Details
Home Type
- Multi-Family
Est. Annual Taxes
- $9,015
Year Built
- Built in 1908
Lot Details
- 2,541 Sq Ft Lot
- Property is in excellent condition
Parking
- On-Street Parking
Home Design
- Duplex
- Federal Architecture
- Brick Exterior Construction
Interior Spaces
- 2,248 Sq Ft Home
- Traditional Floor Plan
- Ceiling Fan
- Combination Kitchen and Dining Room
Kitchen
- Eat-In Gourmet Kitchen
- Second Kitchen
- Breakfast Area or Nook
- Gas Oven or Range
- Built-In Microwave
- Extra Refrigerator or Freezer
- Ice Maker
- Dishwasher
- Stainless Steel Appliances
- Upgraded Countertops
- Disposal
Flooring
- Wood
- Ceramic Tile
Bedrooms and Bathrooms
- Main Floor Bedroom
- Bathtub with Shower
Laundry
- Dryer
- Washer
Home Security
- Window Bars
- Storm Doors
Outdoor Features
- Multiple Balconies
- Patio
Utilities
- Hot Water Heating System
- Natural Gas Water Heater
Listing and Financial Details
- Tax Lot 830
- Assessor Parcel Number 3087//0830
Community Details
Overview
- 2 Units
- Ledroit Park Subdivision
Building Details
- 2 Vacant Units
Map
Home Values in the Area
Average Home Value in this Area
Property History
| Date | Event | Price | Change | Sq Ft Price |
|---|---|---|---|---|
| 06/06/2025 06/06/25 | Price Changed | $1,099,000 | -2.3% | $489 / Sq Ft |
| 05/22/2025 05/22/25 | Price Changed | $1,125,000 | -2.2% | $500 / Sq Ft |
| 04/16/2025 04/16/25 | Price Changed | $1,150,000 | -4.2% | $512 / Sq Ft |
| 03/12/2025 03/12/25 | For Sale | $1,200,000 | -- | $534 / Sq Ft |
Similar Homes in Washington, DC
Source: Bright MLS
MLS Number: DCDC2189624
APN: 3087 0830
- 1934 2nd St NW
- 2035 2nd St NW Unit G305
- 309 U St NW
- 321 Elm St NW
- 1904 3rd St NW
- 2015 Flagler Place NW Unit 2
- 1907 3rd St NW Unit 204
- 344 Elm St NW
- 121 V St NW
- 2030 4th St NW
- 149 W St NW Unit 12
- 2036 1st St NW
- 1926 1st St NW Unit 1
- 1922 1st St NW Unit B
- 2108 1st St NW Unit 1
- 115 Rhode Island Ave NW Unit 3
- 410 U St NW Unit 1
- 233 Rhode Island Ave NW
- 100 W St NW
- 150 Rhode Island Ave NW Unit 103
- 1956 2nd St NW
- 1957 3rd St NW
- 211 Elm St NW
- 1934 2nd St NW Unit B
- 1934 2nd St NW Unit A
- 157 U St NW
- 301 U St NW Unit 3
- 150 V St NW Unit V304
- 2032 Flagler Place NW Unit ID1037759P
- 1903 3rd St NW
- 329 Elm St NW Unit 2
- 2108 Flagler Place NW Unit B
- 336 Oakdale Place NW Unit B
- 141 T St NW Unit LOWER UNIT
- 113 Thomas Street N W Lower Level
- 117 V St NW
- 2004 1st St NW Unit 1st ST
- 1938 1st St NW
- 149 W St NW
- 1924 1st St NW Unit 1924 1st Street






