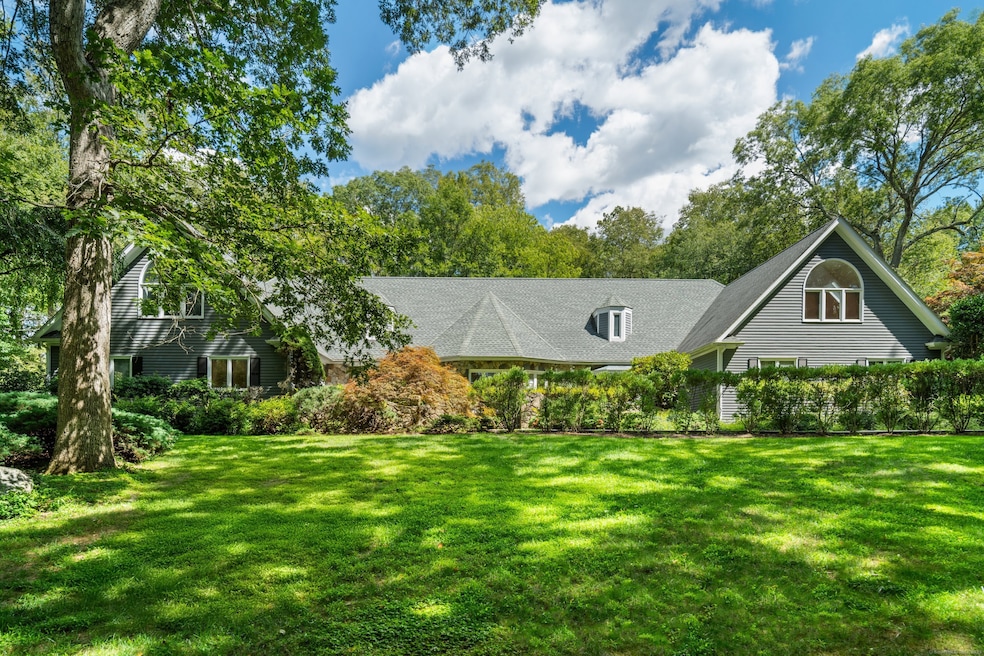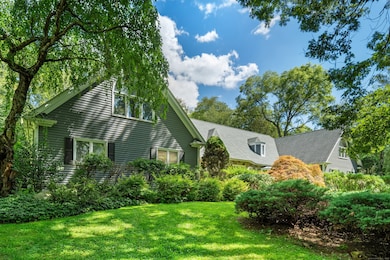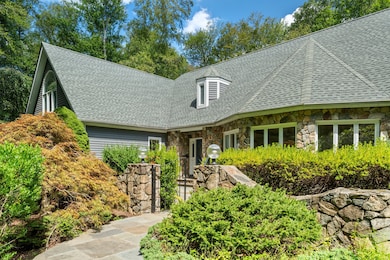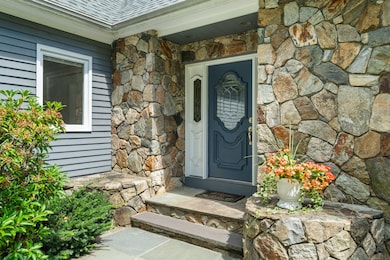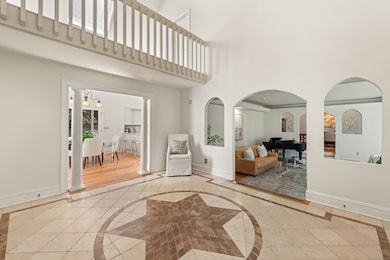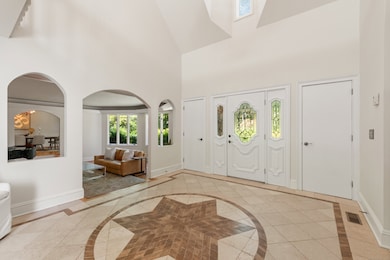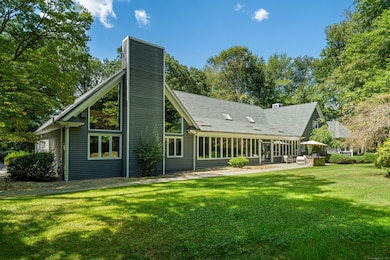212 Fence Row Dr Fairfield, CT 06824
Greenfield Hill NeighborhoodEstimated payment $11,415/month
Highlights
- Beach Access
- Gated Community
- Viking Appliances
- Burr Elementary School Rated A
- Cape Cod Architecture
- Clubhouse
About This Home
Set on over two private acres in the gated community of The Ridge, this stunning estate combines modern comfort with timeless design. Residents enjoy resort-style amenities including a clubhouse, pool, tennis courts, playground, basketball court, private recreation facilities, and 24/7 gate security. Step inside through a soaring vaulted foyer that opens to a sun-filled living room framed by a dramatic wall of windows. Designed for entertainment, the formal dining room features tray ceilings and bay windows that create a bright, open atmosphere. At the center of the home, the chef's kitchen boasts a professional-grade Viking range, double ovens, a central island, and a casual dining area. French doors connect the kitchen to a sunny enclosed patio and a bluestone terrace overlooking the serene grounds-ideal for indoor-outdoor living. The family room impresses with a two-story stone fireplace and expansive windows, while a spiral staircase leads to a loft retreat-perfect for a private office or reading nook. The primary suite offers a true sanctuary with a gas fireplace, walk-in closets, and a luxurious spa bath complete with dual vanities, a jetted soaking tub, and a large shower. French doors open to the patio, blending relaxation with nature. This home is a rare opportunity to own a refined retreat in one of the area's most prestigious communities.
Listing Agent
Higgins Group Real Estate Brokerage Phone: (203) 767-6344 License #RES.0774440 Listed on: 09/04/2025

Home Details
Home Type
- Single Family
Est. Annual Taxes
- $23,887
Year Built
- Built in 1986
Lot Details
- 2.01 Acre Lot
- Property is zoned AAA
HOA Fees
- $535 Monthly HOA Fees
Home Design
- Cape Cod Architecture
- Concrete Foundation
- Frame Construction
- Asphalt Shingled Roof
- Wood Siding
- Stone Siding
- Radon Mitigation System
Interior Spaces
- 5,325 Sq Ft Home
- Vaulted Ceiling
- 2 Fireplaces
- Basement Fills Entire Space Under The House
Kitchen
- Built-In Double Oven
- Gas Cooktop
- Viking Appliances
Bedrooms and Bathrooms
- 6 Bedrooms
- Soaking Tub
Laundry
- Laundry on main level
- Dryer
- Washer
Attic
- Storage In Attic
- Pull Down Stairs to Attic
Parking
- 3 Car Garage
- Guest Parking
- Visitor Parking
Schools
- Burr Elementary School
- Fairfield Ludlowe High School
Utilities
- Forced Air Zoned Heating and Cooling System
- Heating System Uses Natural Gas
- No Hot Water
Additional Features
- Energy-Efficient Insulation
- Beach Access
- Property is near a golf course
Listing and Financial Details
- Assessor Parcel Number 136511
Community Details
Overview
- Association fees include club house, tennis, security service, grounds maintenance, snow removal, property management, pool service, road maintenance, insurance
Amenities
- Clubhouse
Recreation
- Tennis Courts
- Community Basketball Court
- Recreation Facilities
- Community Playground
- Community Pool
Security
- Security Service
- Gated Community
Map
Home Values in the Area
Average Home Value in this Area
Tax History
| Year | Tax Paid | Tax Assessment Tax Assessment Total Assessment is a certain percentage of the fair market value that is determined by local assessors to be the total taxable value of land and additions on the property. | Land | Improvement |
|---|---|---|---|---|
| 2025 | $23,887 | $841,400 | $262,850 | $578,550 |
| 2024 | $23,475 | $841,400 | $262,850 | $578,550 |
| 2023 | $23,147 | $841,400 | $262,850 | $578,550 |
| 2022 | $22,920 | $841,400 | $262,850 | $578,550 |
| 2021 | $22,701 | $841,400 | $262,850 | $578,550 |
| 2020 | $26,129 | $975,310 | $286,860 | $688,450 |
| 2019 | $26,129 | $975,310 | $286,860 | $688,450 |
| 2018 | $25,709 | $975,310 | $286,860 | $688,450 |
| 2017 | $25,183 | $975,310 | $286,860 | $688,450 |
| 2016 | $24,822 | $975,310 | $286,860 | $688,450 |
| 2015 | $30,399 | $1,226,260 | $335,860 | $890,400 |
| 2014 | $29,921 | $1,226,260 | $335,860 | $890,400 |
Property History
| Date | Event | Price | List to Sale | Price per Sq Ft | Prior Sale |
|---|---|---|---|---|---|
| 11/11/2025 11/11/25 | Price Changed | $1,695,000 | -5.6% | $318 / Sq Ft | |
| 09/04/2025 09/04/25 | For Sale | $1,795,000 | +38.1% | $337 / Sq Ft | |
| 09/30/2021 09/30/21 | Sold | $1,300,000 | -3.3% | $189 / Sq Ft | View Prior Sale |
| 08/01/2021 08/01/21 | Pending | -- | -- | -- | |
| 06/28/2021 06/28/21 | Price Changed | $1,345,000 | -6.9% | $195 / Sq Ft | |
| 06/09/2021 06/09/21 | Price Changed | $1,445,000 | -3.3% | $210 / Sq Ft | |
| 05/10/2021 05/10/21 | Price Changed | $1,495,000 | -6.3% | $217 / Sq Ft | |
| 04/22/2021 04/22/21 | For Sale | $1,595,000 | -- | $231 / Sq Ft |
Purchase History
| Date | Type | Sale Price | Title Company |
|---|---|---|---|
| Warranty Deed | $1,298,250 | None Available | |
| Warranty Deed | $1,298,250 | None Available | |
| Deed | $150,000 | -- |
Mortgage History
| Date | Status | Loan Amount | Loan Type |
|---|---|---|---|
| Open | $908,775 | Purchase Money Mortgage | |
| Closed | $908,775 | Purchase Money Mortgage | |
| Previous Owner | $1,029,000 | No Value Available | |
| Previous Owner | $1,001,000 | No Value Available | |
| Previous Owner | $710,000 | No Value Available |
Source: SmartMLS
MLS Number: 24124091
APN: FAIR-000254-000000-000036
- 88 Merry Meet Cir
- 101 Brambley Hedge Cir
- 2190 Sturges Hwy
- 2425 Merwins Ln
- 24 Tupelo Rd
- 158 Coventry Ln
- 6 Nutcracker Ln
- 2015 Redding Rd
- 2281 Redding Rd
- 9 Greenbrier Rd
- 180 Catamount Rd
- 1 Greenlea Ln
- 18 Hunt Ln
- 1375 Westport Turnpike
- 111 Sturges Hwy
- 22 Brett Rd
- 31 White Birch Rd
- 3853 Congress St
- 1084 Sturges Hwy
- 26 Cob Dr
- 10 Tupelo Rd
- 9 Grays Farm Rd
- 21 Half Mile Common
- 177 Brett Rd
- 14 Northfield Dr
- 99 Sturges Hwy
- 120 Merwins Ln
- 161 Foggwood Rd
- 33 Riverfield Dr
- 345 Governors Ln
- 41 Burr Farms Rd
- 87b Red Coat Rd
- 41 Butternut Ln
- 1990 Bronson Rd Unit 8
- 1990 Bronson Rd Unit 2
- 2 Cross Hwy
- 220 Burr St
- 10 Peaceful Ln
- 504 Harvest Commons Unit 504
- 259 Wilton Rd
