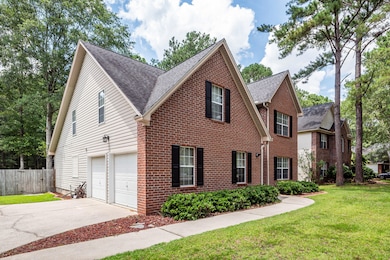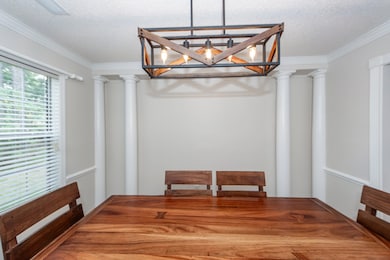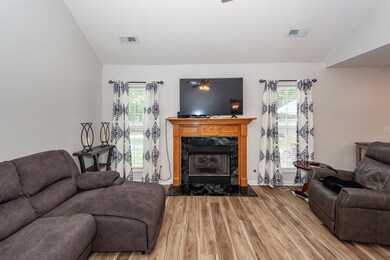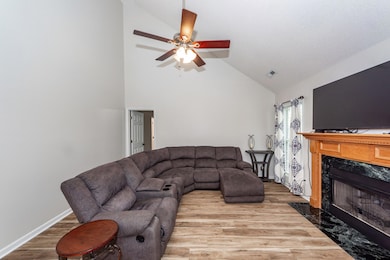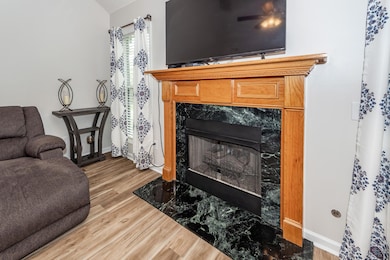212 Hamlet Cir Goose Creek, SC 29445
Estimated payment $2,749/month
Highlights
- Golf Course Community
- Traditional Architecture
- Community Pool
- Finished Room Over Garage
- Cathedral Ceiling
- Tennis Courts
About This Home
Welcome to this beautifully designed 4-bedroom home offering the perfect blend of comfort and flexibility. Downstairs features primary suite with a spa-like en-suite with a walk-in shower, soaking tub, and dual bowl vanity. Eat-in kitchen with Corian counter tops, breakfast bar and s.s. appliances, family room with fireplace. Formal dining room and office/flex space. 3 bedrooms upstairs includes a spacious FROG with new flooring. 2 car side entry garage w/storage and work bench. Large fenced in yard with tiled patio. Nestled in the Hamlets ofdesirable Crowfield Plantation which offers
golf club membership, walking trails, parks and pools. Great location with proximity to interstate, restaurants and shopping. Motivated sellers!
Home Details
Home Type
- Single Family
Est. Annual Taxes
- $1,964
Year Built
- Built in 2001
Lot Details
- 0.35 Acre Lot
- Privacy Fence
- Wood Fence
HOA Fees
- $42 Monthly HOA Fees
Parking
- 2 Car Garage
- Finished Room Over Garage
- Garage Door Opener
Home Design
- Traditional Architecture
- Brick Exterior Construction
- Slab Foundation
- Asphalt Roof
- Vinyl Siding
Interior Spaces
- 2,422 Sq Ft Home
- 2-Story Property
- Tray Ceiling
- Cathedral Ceiling
- Ceiling Fan
- Gas Log Fireplace
- Entrance Foyer
- Family Room with Fireplace
- Formal Dining Room
- Laundry Room
Kitchen
- Eat-In Kitchen
- Electric Range
- Microwave
- Disposal
Flooring
- Carpet
- Ceramic Tile
- Luxury Vinyl Plank Tile
Bedrooms and Bathrooms
- 4 Bedrooms
- Soaking Tub
Outdoor Features
- Patio
Schools
- College Park Elementary And Middle School
- Stratford High School
Utilities
- No Cooling
- No Heating
Community Details
Overview
- Club Membership Available
- Crowfield Plantation Subdivision
Recreation
- Golf Course Community
- Tennis Courts
- Community Pool
- Trails
Map
Home Values in the Area
Average Home Value in this Area
Tax History
| Year | Tax Paid | Tax Assessment Tax Assessment Total Assessment is a certain percentage of the fair market value that is determined by local assessors to be the total taxable value of land and additions on the property. | Land | Improvement |
|---|---|---|---|---|
| 2025 | $1,989 | $402,300 | $100,000 | $302,300 |
| 2024 | $1,965 | $16,092 | $4,000 | $12,092 |
| 2023 | $1,965 | $18,108 | $4,000 | $14,108 |
| 2022 | $1,573 | $10,896 | $3,152 | $7,744 |
| 2021 | $1,706 | $10,890 | $3,152 | $7,744 |
| 2020 | $1,624 | $10,896 | $3,152 | $7,744 |
| 2019 | $1,562 | $10,896 | $3,152 | $7,744 |
| 2018 | $1,478 | $10,004 | $2,800 | $7,204 |
| 2017 | $1,467 | $10,004 | $2,800 | $7,204 |
| 2016 | $1,478 | $10,000 | $2,800 | $7,200 |
| 2015 | $1,384 | $10,000 | $2,800 | $7,200 |
| 2014 | $1,317 | $10,000 | $2,800 | $7,200 |
| 2013 | -- | $10,000 | $2,800 | $7,200 |
Property History
| Date | Event | Price | List to Sale | Price per Sq Ft | Prior Sale |
|---|---|---|---|---|---|
| 11/07/2025 11/07/25 | For Sale | $484,900 | +3.2% | $200 / Sq Ft | |
| 06/16/2023 06/16/23 | Sold | $470,000 | -3.1% | $195 / Sq Ft | View Prior Sale |
| 04/24/2023 04/24/23 | For Sale | $485,000 | -- | $201 / Sq Ft |
Purchase History
| Date | Type | Sale Price | Title Company |
|---|---|---|---|
| Deed | $470,000 | None Listed On Document | |
| Deed | $273,900 | -- | |
| Deed | $182,000 | -- |
Mortgage History
| Date | Status | Loan Amount | Loan Type |
|---|---|---|---|
| Open | $352,500 | New Conventional | |
| Previous Owner | $246,510 | Future Advance Clause Open End Mortgage |
Source: CHS Regional MLS
MLS Number: 25029847
APN: 234-13-05-007
- 100 Sutton Ln
- 109 Waveney Cir
- 102 S Knightsbridge Ct
- 125 Eston Dr
- 107 Olde Clemson Ct
- 380 Furman Ln
- 53 University Dr
- 1110 Wilhite Dr
- 1084 Wilhite Dr
- 105 N Gateshead Crossing
- 102 David John Ct
- 108 Paige Ct
- 352 Oxford Rd
- 101 N Warwick Trace
- 103 S Norfolk Way
- 103 Tunstall Dr
- 104 Chedburg Dr
- 223 Trinity Place
- 115 Hartford Dr
- 112 Amanda Cir
- 1000 Crowfield Reserve Ln
- 1109 Augusta Dr
- 1109 Augusta Dr Unit B1
- 1109 Augusta Dr Unit A1
- 1109 Augusta Dr Unit C
- 1109 Giddings Way
- 1109 Giddings Way Unit Emerald
- 1109 Giddings Way Unit Garnet
- 1109 Giddings Way Unit Amethyst
- 111 Cornell Dr
- 605 Michigan Ct
- 1398 S University Dr
- 3064 Adventure Way
- 132 Thousand Oaks Cir
- 72 Indigo Ln
- 212 Miami St Unit A
- 115 Ponderosa Dr Unit ID1344193P
- 135 Growden Ln Unit ID1344205P
- 700 Cluster Pines Rd
- 105 Queens Ct

