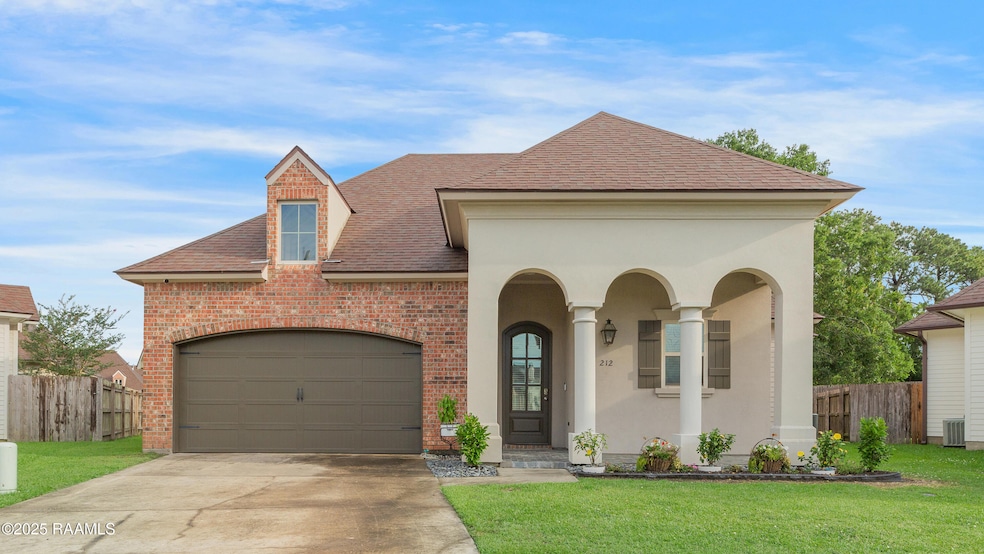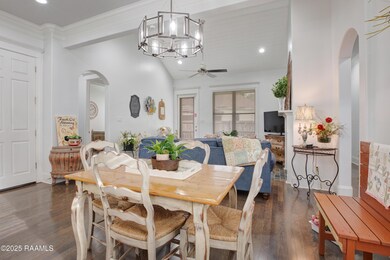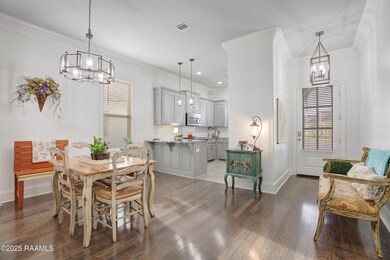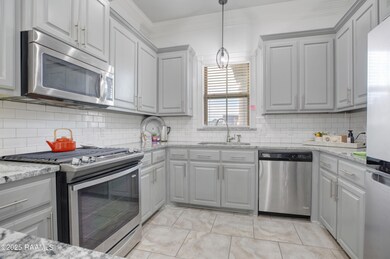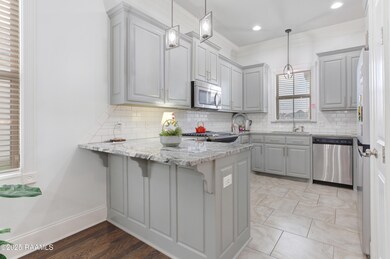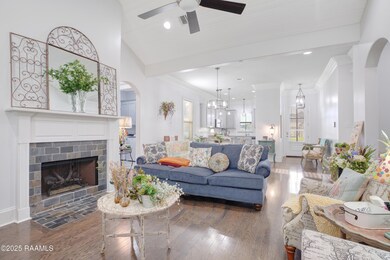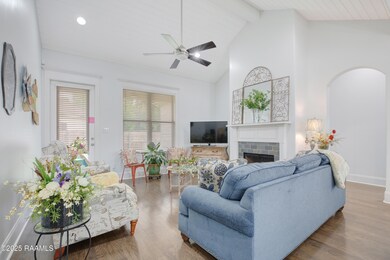212 Harbor Walk Dr Lafayette, LA 70508
Kaliste Saloom NeighborhoodEstimated payment $1,762/month
Highlights
- Fitness Center
- Medical Services
- Contemporary Architecture
- L.J. Alleman Middle School Rated A-
- 0.5 Acre Lot
- Cathedral Ceiling
About This Home
Welcome to this Beautiful well maintained Move In ready home situated in a cul-de-sac in Harbor lights subdivision. The home features a 3 BD 2 BT open split floor plan with NO CARPET. There is an abundance of natural lighting as you enter the home. Relax in the spacious living area with beautiful vaulted cathedral ceilings, and a gas log fireplace to enjoy on those cold nights. The kitchen has granite countertops and stainless appliances, and a 4 Door Whirlpool Refrigerator (2-1/2 yrs old), all of which will remain with the home. The master suite is spacious with two large walk in closets and a tub/shower combo with double vanities. A computer nook sits near the master suite. The two guest bedrooms are spacious with large closets separated by a guest bathroom. The laundry is spacious with a Kenmore washer and dryer (2-1/2 yrs old), which will remain with the home as well. The home has a NEW TRANE CENTRAL AC UNIT (1 yr old). Beautiful landscape adorns the front of the home which adds for a nice curb appeal. The backyard is fenced in with a nice covered patio for your enjoyment and entertainment. This home is conveniently located near Costco, Rouses, River Ranch, and many of your favorite restaurants. This property is located in Flood Zone X requiring no flood insurance. Schedule your private viewing today and make this your forever home!
Listing Agent
Keller Williams Realty Acadiana License #0995682298 Listed on: 06/02/2025

Home Details
Home Type
- Single Family
Est. Annual Taxes
- $2,075
Lot Details
- 0.5 Acre Lot
- Lot Dimensions are 31.78 x 70 x 112 x 116.98
- Cul-De-Sac
- Property is Fully Fenced
- Privacy Fence
- Wood Fence
- Landscaped
- Level Lot
HOA Fees
- $47 Monthly HOA Fees
Parking
- 2 Car Attached Garage
Home Design
- Contemporary Architecture
- Brick Exterior Construction
- Slab Foundation
- Frame Construction
- Composition Roof
- Vinyl Siding
- HardiePlank Type
- Stucco
Interior Spaces
- 1,595 Sq Ft Home
- 1-Story Property
- Built-In Desk
- Crown Molding
- Beamed Ceilings
- Cathedral Ceiling
- Gas Log Fireplace
- Double Pane Windows
- Window Treatments
- Aluminum Window Frames
Kitchen
- Stove
- Microwave
- Ice Maker
- Dishwasher
- Granite Countertops
- Disposal
Flooring
- Wood
- Tile
Bedrooms and Bathrooms
- 3 Bedrooms
- Dual Closets
- Walk-In Closet
- 2 Full Bathrooms
- Double Vanity
- Separate Shower
Laundry
- Dryer
- Washer
Outdoor Features
- Covered Patio or Porch
- Exterior Lighting
Schools
- Cpl. M. Middlebrook Elementary School
- Paul Breaux Middle School
- Comeaux High School
Utilities
- Central Heating and Cooling System
- Heating System Uses Natural Gas
Listing and Financial Details
- Tax Lot 11
Community Details
Overview
- Association fees include ground maintenance, legal
- Built by Venus Construction
- Harbor Lights Subdivision
Amenities
- Medical Services
- Shops
Recreation
- Community Playground
- Fitness Center
- Park
Map
Home Values in the Area
Average Home Value in this Area
Tax History
| Year | Tax Paid | Tax Assessment Tax Assessment Total Assessment is a certain percentage of the fair market value that is determined by local assessors to be the total taxable value of land and additions on the property. | Land | Improvement |
|---|---|---|---|---|
| 2024 | $2,075 | $25,905 | $4,975 | $20,930 |
| 2023 | $2,075 | $21,641 | $4,975 | $16,666 |
| 2022 | $2,264 | $21,641 | $4,975 | $16,666 |
| 2021 | $2,272 | $21,641 | $4,975 | $16,666 |
| 2020 | $2,264 | $21,641 | $4,975 | $16,666 |
| 2019 | $1,166 | $21,641 | $4,975 | $16,666 |
| 2018 | $1,577 | $21,641 | $4,975 | $16,666 |
| 2017 | $1,575 | $21,641 | $4,975 | $16,666 |
| 2015 | $1,491 | $20,820 | $1,500 | $19,320 |
| 2013 | -- | $750 | $750 | $0 |
Property History
| Date | Event | Price | List to Sale | Price per Sq Ft | Prior Sale |
|---|---|---|---|---|---|
| 11/07/2025 11/07/25 | For Sale | $292,000 | 0.0% | $183 / Sq Ft | |
| 06/12/2025 06/12/25 | Off Market | -- | -- | -- | |
| 06/02/2025 06/02/25 | For Sale | $292,000 | +6.8% | $183 / Sq Ft | |
| 09/19/2022 09/19/22 | Sold | -- | -- | -- | View Prior Sale |
| 09/19/2022 09/19/22 | Pending | -- | -- | -- | |
| 09/19/2022 09/19/22 | For Sale | $273,500 | +21.6% | $171 / Sq Ft | |
| 12/19/2014 12/19/14 | Sold | -- | -- | -- | View Prior Sale |
| 10/16/2014 10/16/14 | Pending | -- | -- | -- | |
| 09/30/2014 09/30/14 | For Sale | $224,900 | -- | $142 / Sq Ft |
Purchase History
| Date | Type | Sale Price | Title Company |
|---|---|---|---|
| Deed | $273,500 | Bayou Title | |
| Deed | $217,000 | Chicago Title Ins Co |
Mortgage History
| Date | Status | Loan Amount | Loan Type |
|---|---|---|---|
| Previous Owner | $170,100 | New Conventional |
Source: REALTOR® Association of Acadiana
MLS Number: 2020024437
APN: 6150455
- 706 Verot School Rd
- 2 Tolson Rd
- 21 Courtyard Cir
- 18 Courtyard Cir
- 707 Verot School Rd
- 302 Harbor Bend Blvd Unit D
- 104 E Shamrock Dr
- 635 Verot School Rd
- 109 Soho Cir
- 100 Cecile Dr
- 107 Soho Cir
- 105 Soho Cir
- 300 Lozes Ave Unit 901
- 107 Cecile Dr
- 107 Kings Harbour Dr
- 105 Flurry Ln
- 101 Flurry Ln
- 111 Carolyn Dr
- 121 Aberdeen Dr
- 303 Estainville Ave
- 173 S Beadle Rd
- 210 Polly Ln
- 19 Courtyard Cir
- 1019 Kaliste Saloom Rd
- 141 Kingspointe Cir
- 301 Estainville Ave
- 155 Kingspointe Cir
- 1510 Kaliste Saloom Rd Unit 305
- 1510 Kaliste Saloom Rd Unit 404
- 1510 Kaliste Saloom Rd Unit 301
- 1510 Kaliste Saloom Rd Unit 303
- 1510 Kaliste Saloom Rd Unit 306
- 1510 Kaliste Saloom Rd Unit 302
- 511 Fox Run Ave Unit 1
- 116 Jo Mar Rd
- 506 Fox Run Ave Unit 2
- 221 Verot School Rd
- 214 Steiner Oaks Rd
- 206 Steiner Oaks
- 208 Steiner Oaks
