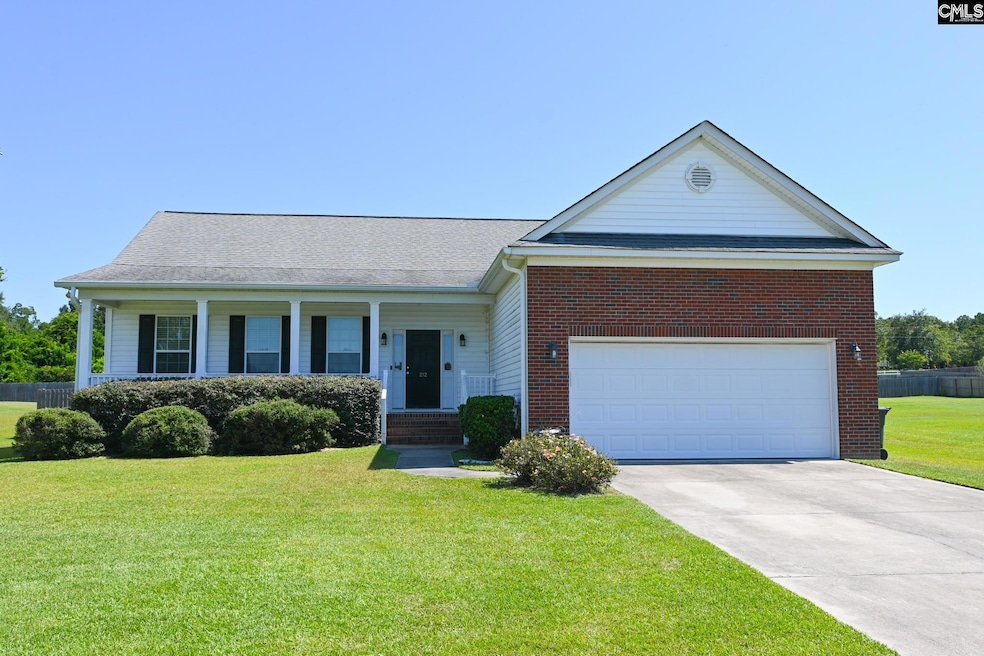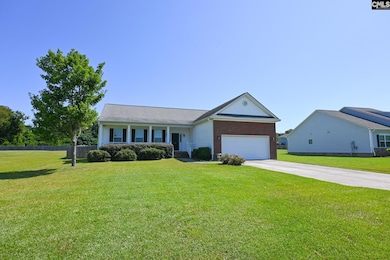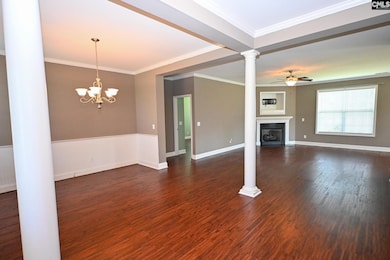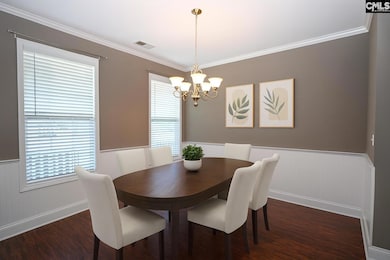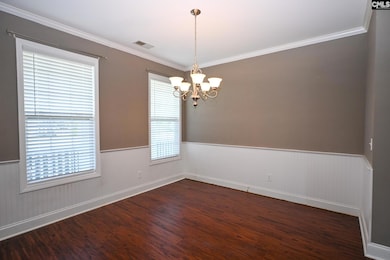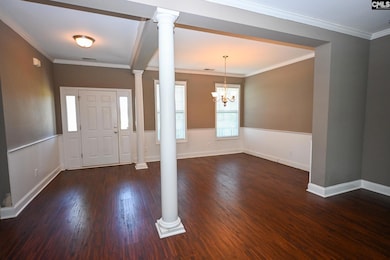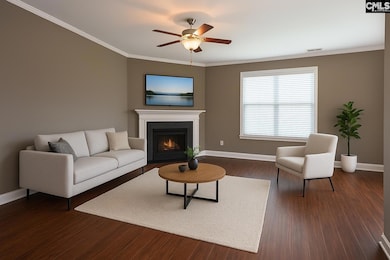212 Harebell Ln Leesville, SC 29070
Estimated payment $1,887/month
Highlights
- Traditional Architecture
- Covered Patio or Porch
- Double Pane Windows
- Secondary bathroom tub or shower combo
- Eat-In Kitchen
- Entertainment System
About This Home
Welcome to 212 Harebell Lane! Nestled on over half an acre, this beautiful home offers endless possibilities for outdoor living and entertaining. Step inside to a spacious open-concept design with a split-bedroom floor plan that provides both function and privacy. The heart of the home is the seamless flow between the formal dining room, living area, and kitchen—perfect for hosting family and friends. A graceful architectural column adds definition to the dining space, while luxury vinyl plank flooring enhances the main living areas. The kitchen features a convenient eat-up bar, pantry, and plenty of storage throughout, including a well-designed laundry area and oversized closets. Call today for your private showing! The owner’s suite is a true retreat with a spacious private bath and an expansive walk-in closet. Enjoy relaxing mornings and evenings on the welcoming front porch or the rear porch—ideal spots for sipping your favorite beverage and soaking up the outdoors.This home combines comfort, style, and space in a peaceful setting—all that’s missing is you! Disclaimer: CMLS has not reviewed and, therefore, does not endorse vendors who may appear in listings.
Home Details
Home Type
- Single Family
Year Built
- Built in 2010
Lot Details
- 0.59 Acre Lot
- West Facing Home
- Privacy Fence
- Wood Fence
- Back Yard Fenced
HOA Fees
- $18 Monthly HOA Fees
Parking
- 2 Car Garage
- Garage Door Opener
Home Design
- Traditional Architecture
- Brick Front
- Vinyl Construction Material
Interior Spaces
- 1,709 Sq Ft Home
- 1-Story Property
- Entertainment System
- Ceiling Fan
- Gas Log Fireplace
- Double Pane Windows
- Living Room with Fireplace
- Dining Area
- Crawl Space
Kitchen
- Eat-In Kitchen
- Self-Cleaning Oven
- Free-Standing Range
- Induction Cooktop
- Built-In Microwave
- Dishwasher
- Tiled Backsplash
- Formica Countertops
- Wood Stained Kitchen Cabinets
- Disposal
Flooring
- Carpet
- Luxury Vinyl Plank Tile
Bedrooms and Bathrooms
- 3 Bedrooms
- Walk-In Closet
- 2 Full Bathrooms
- Dual Vanity Sinks in Primary Bathroom
- Secondary bathroom tub or shower combo
- Bathtub with Shower
- Garden Bath
- Separate Shower
Laundry
- Laundry on main level
- Electric Dryer Hookup
Attic
- Storage In Attic
- Attic Access Panel
- Pull Down Stairs to Attic
Outdoor Features
- Covered Patio or Porch
- Rain Gutters
Schools
- Gilbert Elementary And Middle School
- Gilbert High School
Utilities
- Central Air
- Heat Pump System
- Water Heater
- Septic System
Community Details
- Association fees include common area maintenance
- Hallman Meadows HOA
- Hallman Meadows Phase I Subdivision
Map
Home Values in the Area
Average Home Value in this Area
Tax History
| Year | Tax Paid | Tax Assessment Tax Assessment Total Assessment is a certain percentage of the fair market value that is determined by local assessors to be the total taxable value of land and additions on the property. | Land | Improvement |
|---|---|---|---|---|
| 2024 | $4,876 | $9,132 | $1,680 | $7,452 |
| 2023 | $4,527 | $6,088 | $1,120 | $4,968 |
| 2020 | $930 | $6,088 | $1,120 | $4,968 |
| 2019 | $925 | $5,950 | $1,120 | $4,830 |
| 2018 | $908 | $5,950 | $1,120 | $4,830 |
| 2017 | $881 | $5,950 | $1,120 | $4,830 |
| 2016 | $873 | $5,950 | $1,120 | $4,830 |
| 2014 | $863 | $6,146 | $1,200 | $4,946 |
| 2013 | -- | $6,150 | $1,200 | $4,950 |
Property History
| Date | Event | Price | List to Sale | Price per Sq Ft |
|---|---|---|---|---|
| 12/01/2025 12/01/25 | Price Changed | $284,000 | -6.6% | $166 / Sq Ft |
| 10/23/2025 10/23/25 | Price Changed | $304,000 | -3.2% | $178 / Sq Ft |
| 08/27/2025 08/27/25 | For Sale | $314,000 | -- | $184 / Sq Ft |
Purchase History
| Date | Type | Sale Price | Title Company |
|---|---|---|---|
| Deed | -- | Dooley Law Firm Pa | |
| Deed Of Distribution | -- | None Listed On Document | |
| Warranty Deed | -- | None Available | |
| Warranty Deed | -- | None Available | |
| Deed | $153,000 | -- |
Mortgage History
| Date | Status | Loan Amount | Loan Type |
|---|---|---|---|
| Previous Owner | $108,170 | New Conventional | |
| Previous Owner | $108,170 | New Conventional | |
| Previous Owner | $114,750 | Future Advance Clause Open End Mortgage |
Source: Consolidated MLS (Columbia MLS)
MLS Number: 616217
APN: 006101-01-073
- 146 Switch Grass Dr
- 528 Hallman Wagon Rd
- 250 Dixieland Trail
- 112 Pineoak Ct
- 5346 Augusta Hwy
- 1153 W Hampton Rd
- 180 Green Hills Dr
- TBD Old Field Rd Unit 9
- TBD Old Field Rd Unit 6
- TBD Old Field Rd Unit 1
- TBD Old Field Rd Unit 7
- TBD Old Field Rd Unit 8
- 436 Peach Festival Rd
- 1650 Broad St
- 1015 Sandpit Rd Unit 29
- 1015 Sandpit Rd Unit 10
- 1015 Sandpit Rd Unit 14
- 1100 Lewie Rd
- 645 Wild Tulip Ct
- 1458 Native Garden Rd
- 354 Common Reed Dr
- 1626 Ln
- 1462 Native Gdn Rd
- 104 Hutto Hill
- 109 Hutto Hill
- 163 Sandlapper Way Unit 9C
- 362 Cabana Way
- 115 Hemphill Rd
- 242 Drooping Leaf Ln
- 212 Glossy Green Ln
- 153 Chesterbrook Ln
- 1331 Camping Rd
- 131 Richmond Farm Cir
- 131 Mews Ct
- 131 Mews Ct Unit 79
- 1277 Holiday Haven Ln
- 1020 Highway 378
- 28 Tall Palmetto Ln
- 373 Galaxy Ln
- 112 Dawsons Park Cir
Ask me questions while you tour the home.
