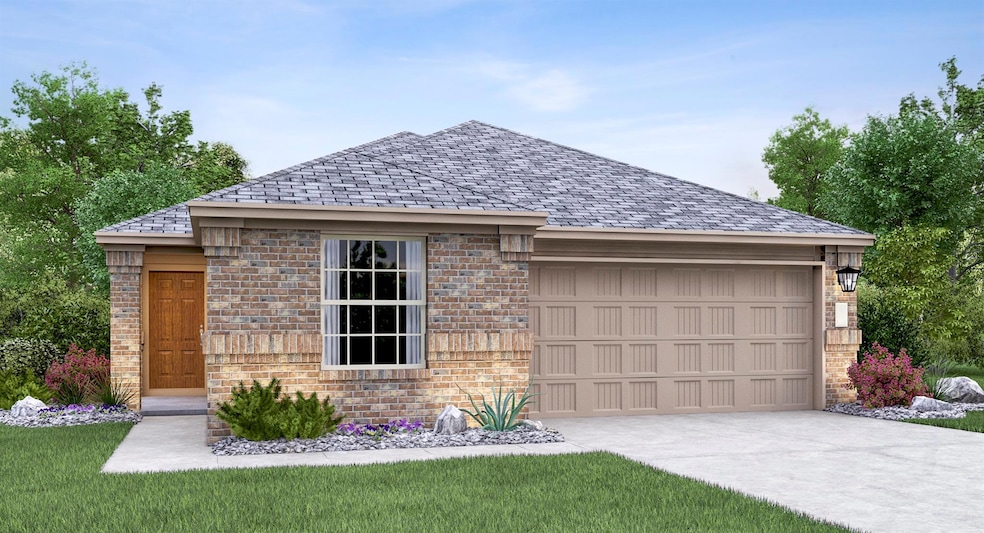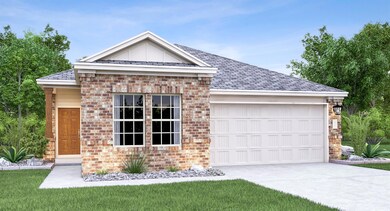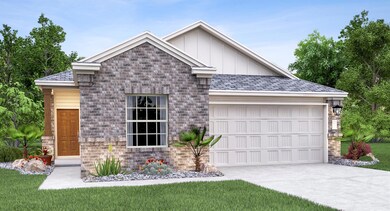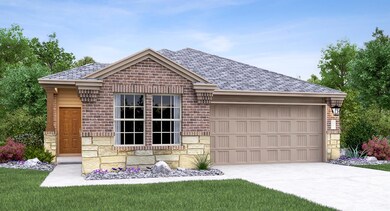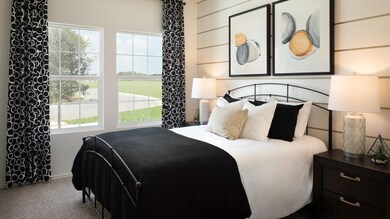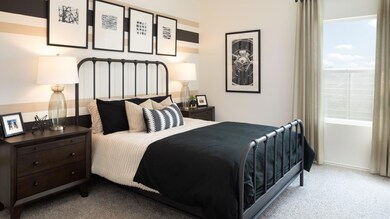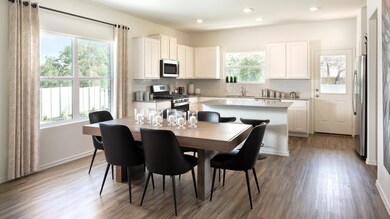212 Herald Dr Hutto, TX 78634
Creekside NeighborhoodEstimated payment $2,421/month
Highlights
- New Construction
- Open Floorplan
- Community Pool
- Two Primary Bathrooms
- Neighborhood Views
- Sport Court
About This Home
The Mason - This single-level home features a spacious open concept design among the living and dining spaces, offering access to a covered patio ideal for outdoor meals with friends or curling up with a book on a sunny afternoon. The owner’s suite is privately located at the back of the home, while three additional bedrooms share a hallway off the family room. Photos are for illustrative purposes only. Estimated Completion January 2026.
Listing Agent
Marti Realty Group Brokerage Phone: (830) 660-1004 License #0628996 Listed on: 11/14/2025
Home Details
Home Type
- Single Family
Est. Annual Taxes
- $1,707
Year Built
- Built in 2025 | New Construction
Lot Details
- 7,405 Sq Ft Lot
- Northwest Facing Home
- Interior Lot
- Back Yard Fenced
HOA Fees
- $55 Monthly HOA Fees
Parking
- 2 Car Attached Garage
Home Design
- Brick Exterior Construction
- Slab Foundation
- Composition Roof
- Cement Siding
- Stone Siding
Interior Spaces
- 1,815 Sq Ft Home
- 1-Story Property
- Open Floorplan
- Entrance Foyer
- Neighborhood Views
- Washer and Dryer
Kitchen
- Eat-In Kitchen
- Range
- Microwave
- Dishwasher
- Kitchen Island
Flooring
- Carpet
- Vinyl
Bedrooms and Bathrooms
- 4 Main Level Bedrooms
- Walk-In Closet
- Two Primary Bathrooms
- 2 Full Bathrooms
Schools
- Ray Elementary School
- Farley Middle School
- Hutto High School
Additional Features
- No Interior Steps
- Covered Patio or Porch
- Central Heating and Cooling System
Listing and Financial Details
- Assessor Parcel Number 212 Herald Drive
Community Details
Overview
- Association fees include common area maintenance
- Cotton Brook HOA
- Built by Lennar
- Cotton Brook Subdivision
Amenities
- Picnic Area
Recreation
- Sport Court
- Community Playground
- Community Pool
- Trails
Map
Home Values in the Area
Average Home Value in this Area
Property History
| Date | Event | Price | List to Sale | Price per Sq Ft |
|---|---|---|---|---|
| 11/17/2025 11/17/25 | Off Market | -- | -- | -- |
| 11/13/2025 11/13/25 | For Sale | $421,990 | -- | $233 / Sq Ft |
Source: Unlock MLS (Austin Board of REALTORS®)
MLS Number: 3424565
- 210 Herald Dr
- 208 Herald Dr
- 206 Herald Dr
- 204 Herald Dr
- 214 Herald Dr
- 202 Herald Dr
- 103 Camargue Dr
- 220 Herald Dr
- 201 Herald Dr
- 205 Donnington Dr
- 113 Donnington Dr
- 109 Donnington Dr
- 105 Donnington Dr
- 101 Donnington Dr
- 403 Vantage Dr
- 405 Vantage Dr
- 212 Corniche Cir
- 216 Corniche Cir
- 408 Sebring Cir
- 407 Camellia Dr
- 113 Imola St
- 109 Imola St
- 209 Donnington Dr
- 102 Miglia St
- 414 Sebring Cir
- 443 Sebring Cir
- 234 Milliner Loop
- 305 Arnage Dr
- 407 Camellia Dr
- 405 Camellia Dr
- 502 Golden Plains Pkwy
- 200 Coventry Dr
- 125 Wolseley Dr
- 303 Camellia Dr
- 502 Mossy Rock Dr
- 300 Camellia Dr
- 223 Camellia Dr
- 434 Windy Reed Rd
- 100 Montego St
- 602 Waterway Ave
