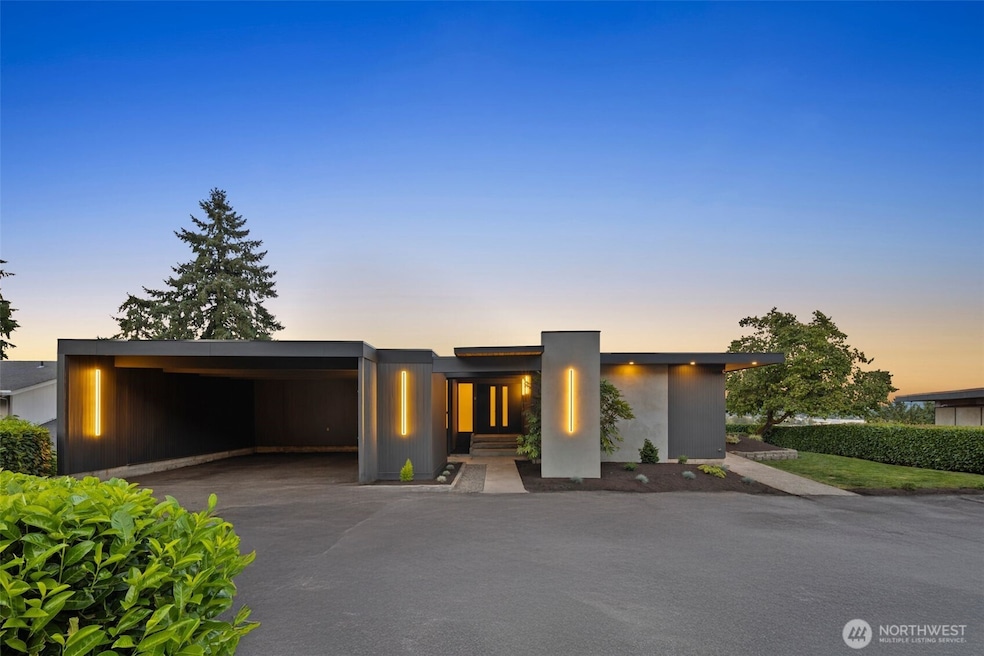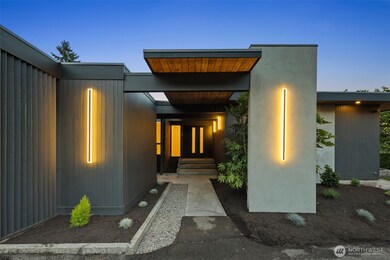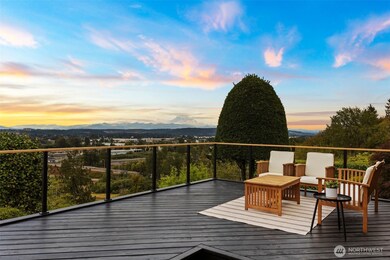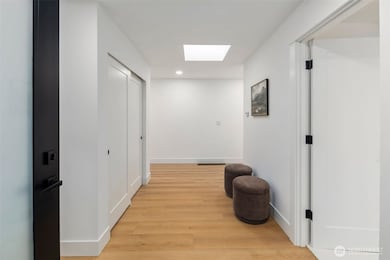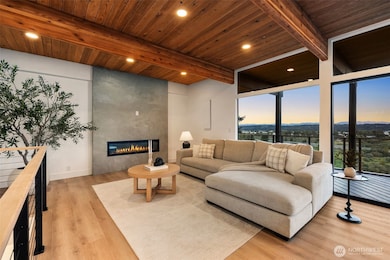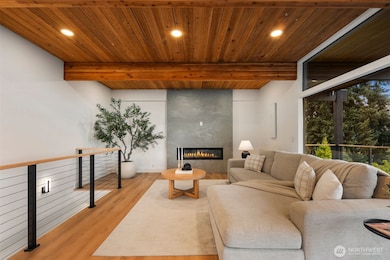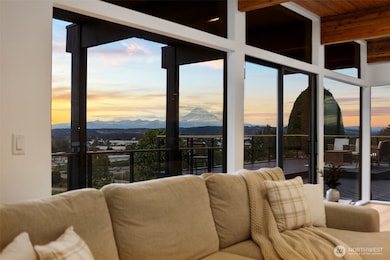212 Hi Crest Dr Auburn, WA 98001
West Hill-Midway NeighborhoodEstimated payment $6,995/month
Highlights
- City View
- Modern Architecture
- No HOA
- Deck
- Wine Refrigerator
- Cul-De-Sac
About This Home
Introducing a rare mid century modern estate perched atop Hi Crest. A reimagined architectural masterpiece with panoramic views of the valley, Cascades and Rainier. Step through covered wood porches with symmetrical columns. Expansive windows and a natural palette of colors curate the perfect blend for the PNW lifestyle. Chefs kitchen features minimalist cabinetry, quartz countertops, and large peninsula. The spacious deck is ideal for entertaining or relaxing with mountain vistas. Main floor features kitchen, dining room, family room, a master bed with en-suite bath, 2 beds & a full bath. Basement features an additional bed, great room w/ bar, large laundry & space for a home gym. This residence is designed to live inspired and impress.
Source: Northwest Multiple Listing Service (NWMLS)
MLS#: 2445539
Home Details
Home Type
- Single Family
Est. Annual Taxes
- $7,901
Year Built
- Built in 1963
Lot Details
- 0.35 Acre Lot
- Cul-De-Sac
- Level Lot
- Property is in very good condition
Property Views
- City
- Mountain
- Territorial
Home Design
- Modern Architecture
- Flat Roof Shape
- Poured Concrete
- Bitumen Roof
- Wood Siding
- Wood Composite
Interior Spaces
- 3,155 Sq Ft Home
- 1-Story Property
- Skylights
- Electric Fireplace
- Dining Room
- Natural lighting in basement
- Storm Windows
Kitchen
- Stove
- Microwave
- Dishwasher
- Wine Refrigerator
Flooring
- Carpet
- Ceramic Tile
- Vinyl Plank
Bedrooms and Bathrooms
- Bathroom on Main Level
Parking
- 2 Parking Spaces
- Attached Carport
- Driveway
Outdoor Features
- Deck
- Patio
Utilities
- Forced Air Heating and Cooling System
- High Efficiency Heating System
- Water Heater
- Septic Tank
Community Details
- No Home Owners Association
- West Hill Subdivision
Listing and Financial Details
- Assessor Parcel Number 3275700080
Map
Home Values in the Area
Average Home Value in this Area
Tax History
| Year | Tax Paid | Tax Assessment Tax Assessment Total Assessment is a certain percentage of the fair market value that is determined by local assessors to be the total taxable value of land and additions on the property. | Land | Improvement |
|---|---|---|---|---|
| 2024 | $7,901 | $662,000 | $198,000 | $464,000 |
| 2023 | $7,135 | $574,000 | $119,000 | $455,000 |
| 2022 | $6,810 | $625,000 | $141,000 | $484,000 |
| 2021 | $6,268 | $509,000 | $122,000 | $387,000 |
| 2020 | $6,126 | $442,000 | $112,000 | $330,000 |
| 2018 | $5,984 | $423,000 | $99,000 | $324,000 |
| 2017 | $6,329 | $381,000 | $95,000 | $286,000 |
| 2016 | $5,522 | $407,000 | $137,000 | $270,000 |
| 2015 | $5,439 | $377,000 | $130,000 | $247,000 |
| 2014 | -- | $360,000 | $125,000 | $235,000 |
| 2013 | -- | $300,000 | $125,000 | $175,000 |
Property History
| Date | Event | Price | List to Sale | Price per Sq Ft | Prior Sale |
|---|---|---|---|---|---|
| 11/15/2025 11/15/25 | Pending | -- | -- | -- | |
| 10/30/2025 10/30/25 | Price Changed | $1,199,950 | -4.0% | $380 / Sq Ft | |
| 10/16/2025 10/16/25 | For Sale | $1,250,000 | +90.8% | $396 / Sq Ft | |
| 05/06/2025 05/06/25 | Sold | $655,000 | 0.0% | $260 / Sq Ft | View Prior Sale |
| 05/06/2025 05/06/25 | For Sale | $655,000 | -- | $260 / Sq Ft |
Purchase History
| Date | Type | Sale Price | Title Company |
|---|---|---|---|
| Interfamily Deed Transfer | -- | -- | |
| Warranty Deed | $90,300 | -- |
Source: Northwest Multiple Listing Service (NWMLS)
MLS Number: 2445539
APN: 327570-0080
- 100 Mountain View Dr SW
- 412 Hi Crest Dr
- 909 Pike St NW
- 1002 U St NW
- 36829 52nd Ave S Unit E/F
- 36812 52nd Ave S Unit H
- 36820 52nd Ave S Unit I
- 36836 52nd Ave S Unit JK
- 36844 52nd Ave S Unit L
- 5007 S 324th St
- 118 G St SW
- 32362 48th Ave S
- 4917 S 315th Place
- 32237 47th Ave S
- 33721 53rd Ave S
- 32534 44th Ave S
- 32540 44th Ave S
- 32606 44th Ave S
- 30844 55th Ave S
- 34196 56th Ave S
