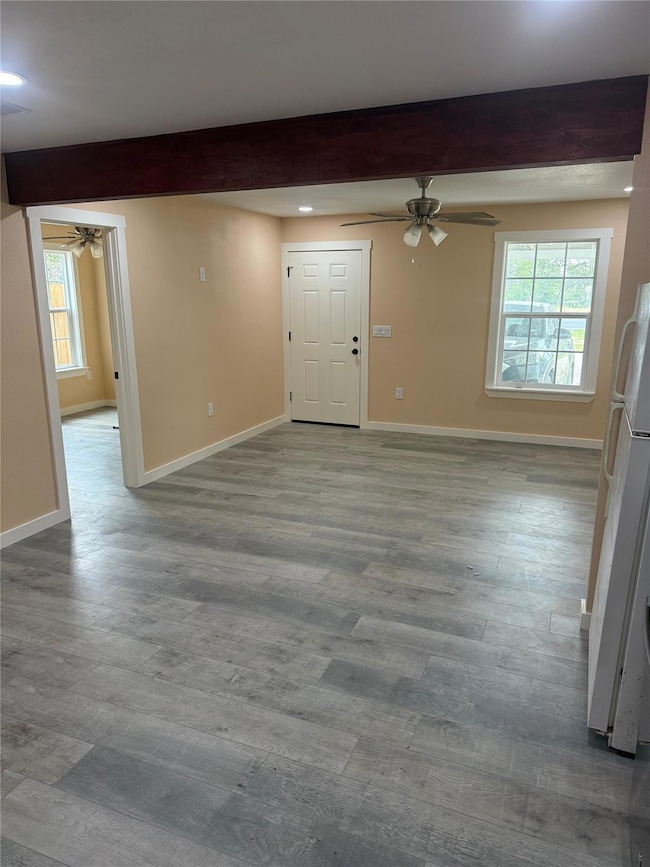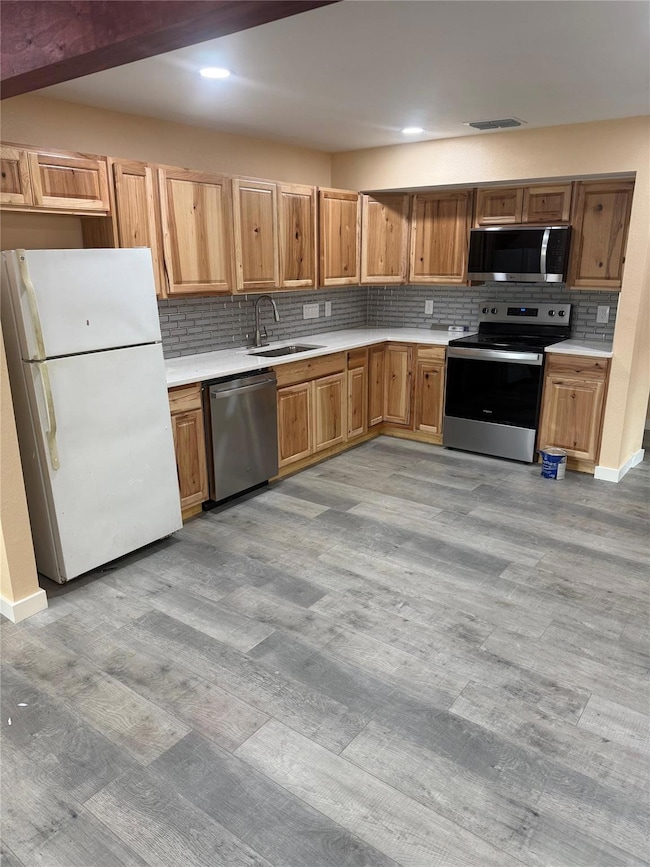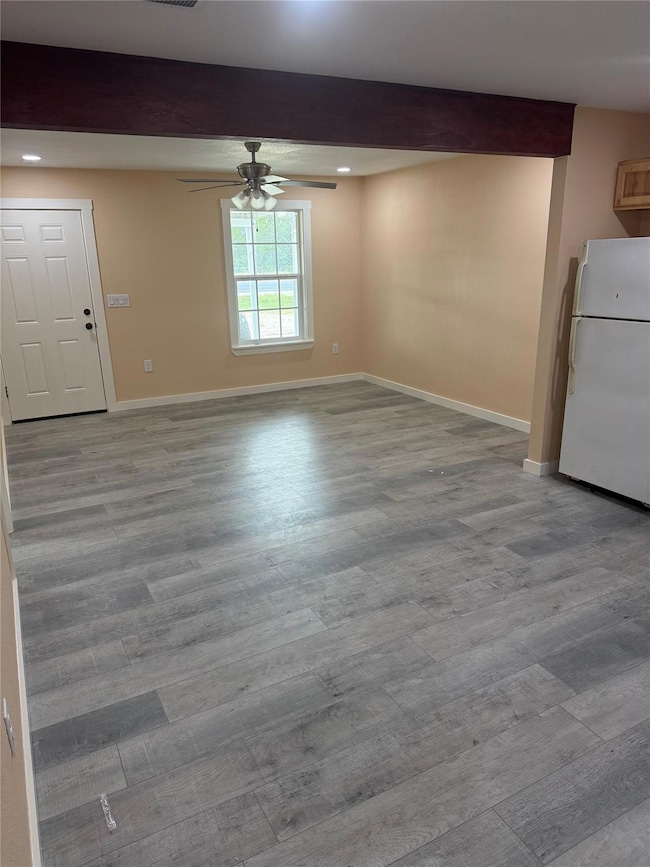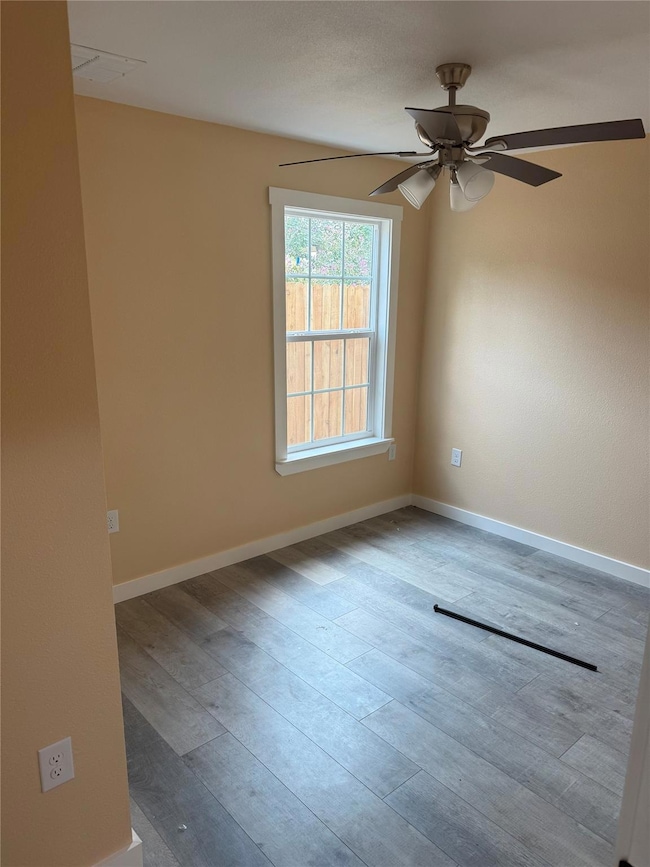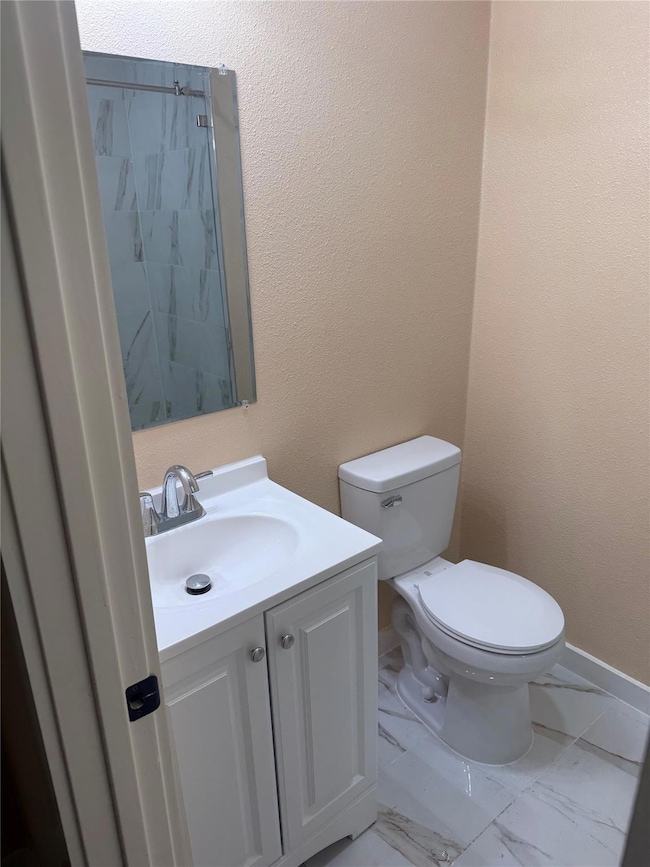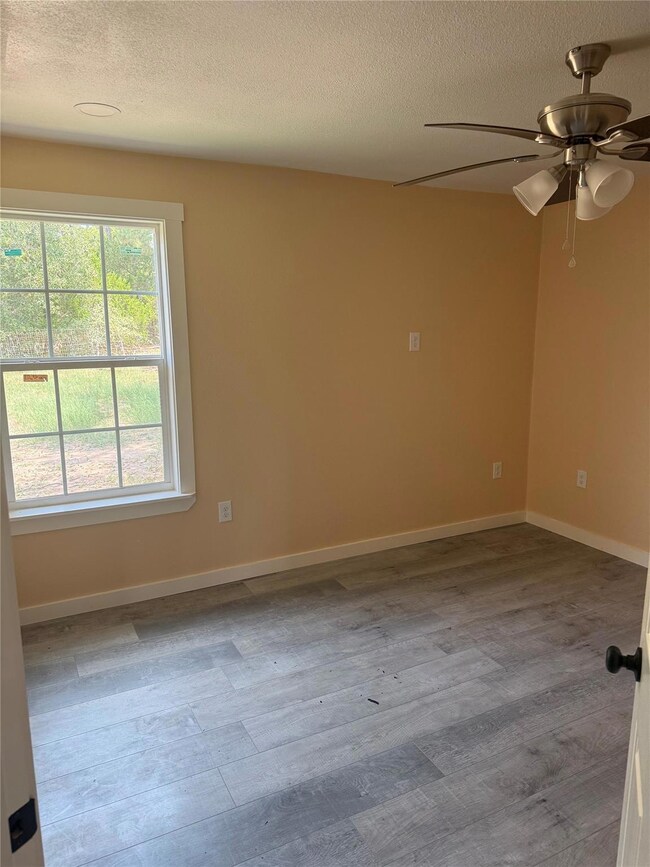212 Highway 21 E Unit B Bastrop, TX 78602
Highlights
- Private Yard
- Corian Countertops
- Living Room
- No HOA
- Stainless Steel Appliances
- 1-Story Property
About This Home
Newly updated: interior paint, flooring, upgraded stainless Steel appliances (refrigerator to be replaced), ceiling fans. Open kitchen living room makes it easy to cook, entertain friends and family. Large fenced backyard to play in, room for pets to run. Located within minutes of downtown Bastrop. Enjoy boating, fishing and camping at Lake Bastrop! Easy commute to Tesla and Boring Company. Square footage is estimated by owner. Resident qualifying criteria: A separate rental application must be fully completed, dated and signed by each co-applicant and all adult occupants (18 years and older). Rental history must be verifiable with no evictions, lease violations or foreclosure. Rental from family member will not be considered as verifiable. Verifiable income for the last three years. Credit History must be satisfactory. As part of the application process, all Applicants are screened for criminal convictions. Pets are negotiable maximum of two, mixed breed dogs - must send picture for owner approval.
Listing Agent
RE/MAX Bastrop Area Brokerage Phone: (512) 303-4441 License #0333078 Listed on: 08/14/2025
Property Details
Home Type
- Multi-Family
Est. Annual Taxes
- $3,047
Year Built
- Built in 1973
Lot Details
- South Facing Home
- Level Lot
- Private Yard
- Back Yard
Home Design
- Duplex
Interior Spaces
- 900 Sq Ft Home
- 1-Story Property
- Ceiling Fan
- Living Room
- Vinyl Flooring
- Fire and Smoke Detector
Kitchen
- Free-Standing Electric Range
- Microwave
- Dishwasher
- Stainless Steel Appliances
- Corian Countertops
Bedrooms and Bathrooms
- 3 Main Level Bedrooms
- 1 Full Bathroom
Parking
- 2 Parking Spaces
- Attached Carport
Accessible Home Design
- No Carpet
Schools
- Bluebonnet Elementary School
- Bastrop Middle School
- Bastrop High School
Utilities
- Central Heating and Cooling System
- Electric Water Heater
- Septic Tank
Listing and Financial Details
- Security Deposit $1,700
- Tenant pays for cable TV, electricity, internet, pest control, sewer, telephone, trash collection
- The owner pays for water
- 12 Month Lease Term
- $35 Application Fee
- Assessor Parcel Number 52928
Community Details
Overview
- No Home Owners Association
- Bastrop Town Tr Subdivision
Pet Policy
- Limit on the number of pets
- Pet Size Limit
- Pet Deposit $250
- Dogs and Cats Allowed
- Breed Restrictions
- Large pets allowed
Map
Source: Unlock MLS (Austin Board of REALTORS®)
MLS Number: 4226605
APN: 52928
- Lot 85 Hill Ridge Dr
- Lot 84 Hill Ridge Dr
- TBD S Hill Ridge Dr
- Lot 91 N Hill Ridge Dr
- Lot 90 N Hill Ridge Dr
- 000 Majestic Pine Dr
- 4501 Highway 71 E
- TBD Aloha Ln
- 103 Homonu Ct
- Lot 96 Hidden Hollow Ct
- 106 Homonu Ct
- 2000 Government
- 166 Tahitian Dr
- LOT132 Pahala Ct
- TBDD Pahala Ct
- 0 Timberforest Dr
- 1804 Chestnut
- 1900 Government
- 126 Kukui Ct
- Lot 55 Akala Ln
- 342 Tx-21
- 344 Tx-21
- 3950 E Sh-71
- 126 Conference Dr Unit 207
- 126 Conference Dr Unit 216
- 105 Homonu Ct Unit A
- 110 Puna Ln
- 1900 Walnut St
- 146 Mauna Kea Ln Unit A
- 171 Tahitian Dr
- 200 Mauna Kea Ln Unit A
- 1609 Cedar St
- 105 Brushy Creek Dr
- 186 Kona Dr
- 251 Pine View Loop
- 906 Haysel St
- 132 Akaloa Dr
- 395 Mauna Loa Ln
- 908 Emile St Unit 10
- 1007 Water St Unit 104

