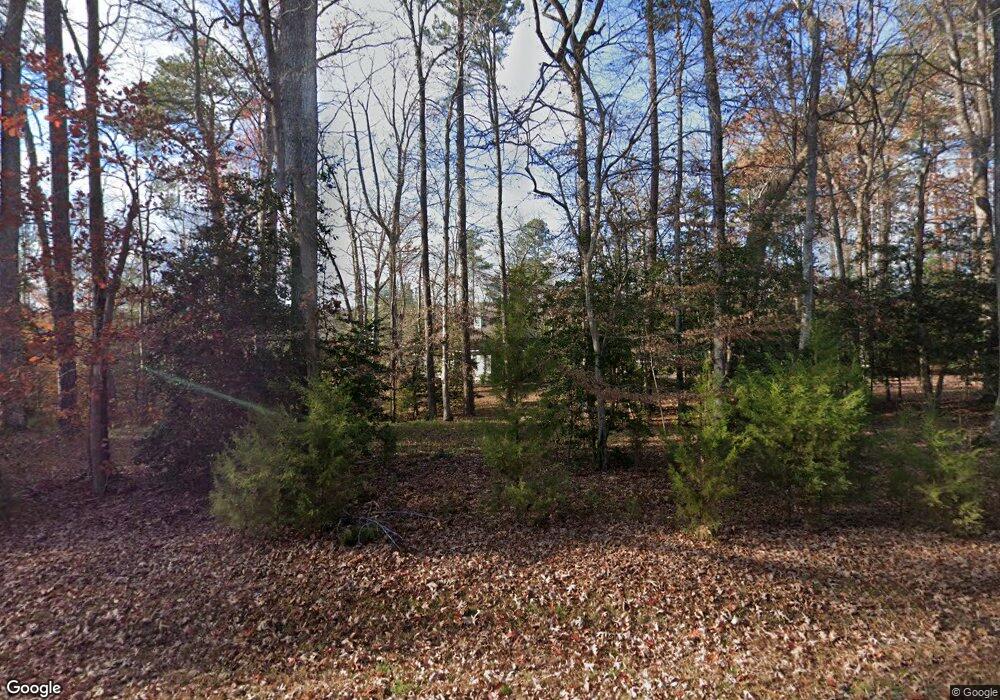Estimated Value: $723,000 - $875,009
4
Beds
3
Baths
2,236
Sq Ft
$354/Sq Ft
Est. Value
About This Home
This home is located at 212 Holly Haven Rd, Weems, VA 22576 and is currently estimated at $790,752, approximately $353 per square foot. 212 Holly Haven Rd is a home located in Lancaster County with nearby schools including Lancaster Primary School, Lancaster Middle School, and Lancaster High School.
Ownership History
Date
Name
Owned For
Owner Type
Purchase Details
Closed on
Aug 13, 2020
Sold by
St Clari Patrick Lewis
Bought by
Davis James Gemmill and Davis Ashley Tupper
Current Estimated Value
Home Financials for this Owner
Home Financials are based on the most recent Mortgage that was taken out on this home.
Original Mortgage
$439,200
Outstanding Balance
$388,875
Interest Rate
2.9%
Mortgage Type
New Conventional
Estimated Equity
$401,877
Purchase Details
Closed on
Mar 11, 2013
Sold by
Bay Trust Company and Wagener Hunter T
Bought by
St Clair Jr Nelson L
Create a Home Valuation Report for This Property
The Home Valuation Report is an in-depth analysis detailing your home's value as well as a comparison with similar homes in the area
Home Values in the Area
Average Home Value in this Area
Purchase History
| Date | Buyer | Sale Price | Title Company |
|---|---|---|---|
| Davis James Gemmill | $549,000 | Attorney | |
| St Clair Jr Nelson L | $375,000 | -- |
Source: Public Records
Mortgage History
| Date | Status | Borrower | Loan Amount |
|---|---|---|---|
| Open | Davis James Gemmill | $439,200 |
Source: Public Records
Tax History Compared to Growth
Tax History
| Year | Tax Paid | Tax Assessment Tax Assessment Total Assessment is a certain percentage of the fair market value that is determined by local assessors to be the total taxable value of land and additions on the property. | Land | Improvement |
|---|---|---|---|---|
| 2024 | $3,963 | $720,600 | $229,000 | $491,600 |
| 2023 | $3,256 | $516,800 | $229,000 | $287,800 |
| 2022 | $3,256 | $516,800 | $229,000 | $287,800 |
| 2021 | $3,256 | $516,800 | $229,000 | $287,800 |
| 2020 | $3,256 | $516,800 | $229,000 | $287,800 |
| 2019 | $3,256 | $516,800 | $229,000 | $287,800 |
| 2018 | $2,561 | $434,000 | $188,000 | $246,000 |
| 2017 | $2,561 | $434,000 | $188,000 | $246,000 |
| 2016 | -- | $434,000 | $188,000 | $246,000 |
| 2014 | -- | $0 | $0 | $0 |
| 2013 | -- | $0 | $0 | $0 |
Source: Public Records
Map
Nearby Homes
- 320 Grand Villa Dr
- 889 Taylors Creek Rd
- 27-56A Peake Rd
- 27 56A Peake Rd
- 145 Beechwood Dr
- 1385 Gaskins Rd
- 1678 Weems Rd
- #27-35 Berkeley Forest Rd
- #27-7 Black Stump Rd
- TM26G-29 Black Stump Rd
- TBD Black Stump Rd
- 288 Waterview Point Ln
- 3183 Irvington Rd
- 212 Gordon Dr
- 407 Loblolly Rd
- 10 Glenwood Ln
- 11 Glenwood Ln
- 12 Glenwood Ln
- 13 Glenwood Ln
- 188 Holly Haven Rd
- 248 Holly Haven Rd
- 320 Holly Haven Rd
- 193 Peake Rd
- 342 Holly Haven Rd
- 158 Holly Haven Rd
- 279 Peake Rd
- 215 Holly Haven Rd
- 58 Sparrow Dr
- 287 Holly Haven Rd
- 261 Holly Haven Rd
- 177 Peake Rd
- 333 Peake Rd
- 71 Sparrow Dr
- 395 Holly Haven Rd
- 175 Holly Haven Rd
- 315 Holly Haven Rd
- 102 Holly Haven Rd
- 250 Grand Villa Dr
- 121 Holly Haven Rd
