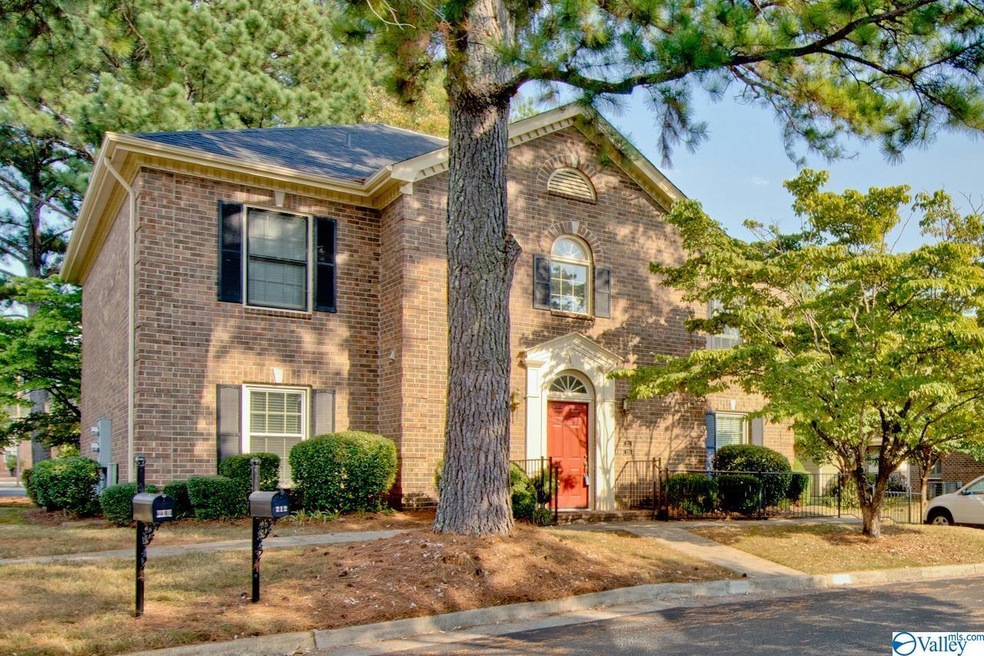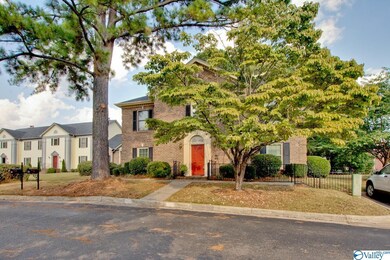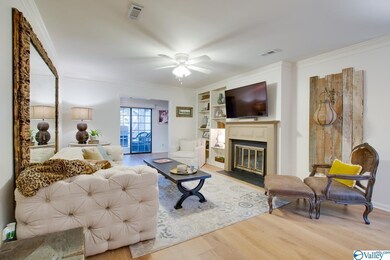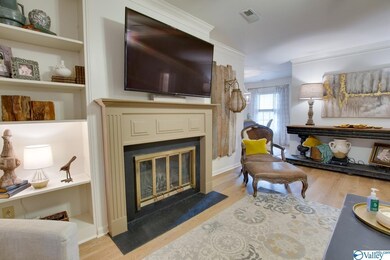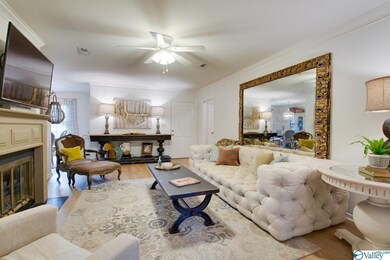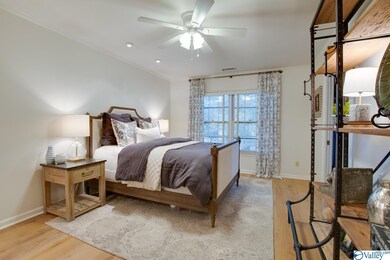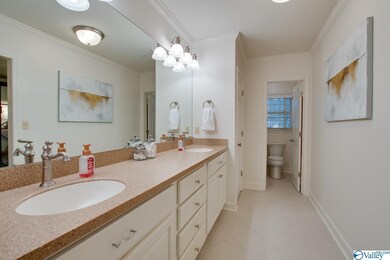
212 Inverness Dr SW Unit 212 Huntsville, AL 35802
Whitesburg NeighborhoodHighlights
- No Units Above
- Wooded Lot
- Covered Deck
- Virgil Grissom High School Rated A-
- 1 Fireplace
- Central Heating and Cooling System
About This Home
As of January 2022Beautifully updated, move in ready condo in highly desired Maxwell Place! New flooring throughout, updated kitchen including cedar shelving and new backsplash. New tile in the master bath. New light fixtures. Owner's association fee includes: exterior building insurance, exterior building maintenance, yard service, common areas, pest control, termite contract, private road, interior and exterior water, sewer, trash removal, cable TV, and pool!!
Property Details
Home Type
- Condominium
Est. Annual Taxes
- $2,067
Lot Details
- No Units Above
- Wooded Lot
Parking
- No Garage
Home Design
- Slab Foundation
Interior Spaces
- 1,435 Sq Ft Home
- 1 Fireplace
Kitchen
- Microwave
- Disposal
Bedrooms and Bathrooms
- 2 Bedrooms
- Primary bedroom located on second floor
- 2 Full Bathrooms
Outdoor Features
- Covered Deck
Schools
- Whitesburg Elementary School
- Grissom High School
Utilities
- Central Heating and Cooling System
- Underground Utilities
Community Details
- Property has a Home Owners Association
- Maxwell Place Owners Association, Phone Number (256) 880-1000
- Maxwell Place Condos Subdivision
Listing and Financial Details
- Assessor Parcel Number 1809302000076018
Ownership History
Purchase Details
Purchase Details
Purchase Details
Home Financials for this Owner
Home Financials are based on the most recent Mortgage that was taken out on this home.Purchase Details
Home Financials for this Owner
Home Financials are based on the most recent Mortgage that was taken out on this home.Purchase Details
Home Financials for this Owner
Home Financials are based on the most recent Mortgage that was taken out on this home.Purchase Details
Home Financials for this Owner
Home Financials are based on the most recent Mortgage that was taken out on this home.Purchase Details
Similar Homes in Huntsville, AL
Home Values in the Area
Average Home Value in this Area
Purchase History
| Date | Type | Sale Price | Title Company |
|---|---|---|---|
| Quit Claim Deed | -- | None Listed On Document | |
| Warranty Deed | $230,000 | -- | |
| Warranty Deed | $220,000 | None Listed On Document | |
| Warranty Deed | $155,000 | None Available | |
| Deed | $140,000 | None Available | |
| Warranty Deed | -- | -- | |
| Warranty Deed | -- | -- |
Mortgage History
| Date | Status | Loan Amount | Loan Type |
|---|---|---|---|
| Previous Owner | $209,000 | No Value Available | |
| Previous Owner | $131,750 | New Conventional | |
| Previous Owner | $65,000 | New Conventional | |
| Previous Owner | $118,400 | New Conventional | |
| Previous Owner | $33,000 | Credit Line Revolving |
Property History
| Date | Event | Price | Change | Sq Ft Price |
|---|---|---|---|---|
| 01/28/2022 01/28/22 | Sold | $220,000 | 0.0% | $153 / Sq Ft |
| 12/24/2021 12/24/21 | Pending | -- | -- | -- |
| 12/15/2021 12/15/21 | For Sale | $220,000 | +41.9% | $153 / Sq Ft |
| 03/09/2020 03/09/20 | Off Market | $155,000 | -- | -- |
| 12/06/2019 12/06/19 | Sold | $155,000 | -8.8% | $95 / Sq Ft |
| 11/17/2019 11/17/19 | Pending | -- | -- | -- |
| 10/25/2019 10/25/19 | For Sale | $169,900 | +21.4% | $105 / Sq Ft |
| 10/13/2016 10/13/16 | Off Market | $140,000 | -- | -- |
| 07/14/2016 07/14/16 | Sold | $140,000 | -6.7% | $86 / Sq Ft |
| 06/28/2016 06/28/16 | Pending | -- | -- | -- |
| 01/15/2016 01/15/16 | For Sale | $150,000 | -- | $92 / Sq Ft |
Tax History Compared to Growth
Tax History
| Year | Tax Paid | Tax Assessment Tax Assessment Total Assessment is a certain percentage of the fair market value that is determined by local assessors to be the total taxable value of land and additions on the property. | Land | Improvement |
|---|---|---|---|---|
| 2024 | $2,067 | $35,640 | $6,000 | $29,640 |
| 2023 | $2,067 | $16,380 | $3,000 | $13,380 |
| 2022 | $1,724 | $29,720 | $6,000 | $23,720 |
| 2021 | $804 | $13,860 | $2,000 | $11,860 |
| 2020 | $1,550 | $26,720 | $3,000 | $23,720 |
| 2019 | $1,550 | $26,720 | $3,000 | $23,720 |
| 2018 | $669 | $13,420 | $0 | $0 |
| 2017 | $640 | $12,860 | $0 | $0 |
| 2016 | $1,491 | $25,700 | $0 | $0 |
| 2015 | $730 | $13,420 | $0 | $0 |
| 2014 | $737 | $13,540 | $0 | $0 |
Agents Affiliated with this Home
-
Jennifer Helton

Seller's Agent in 2022
Jennifer Helton
Legend Realty
(256) 572-0159
1 in this area
22 Total Sales
-
Linda Green

Seller's Agent in 2019
Linda Green
KW Huntsville Keller Williams
(256) 337-5922
3 in this area
144 Total Sales
-
Ben Nemec

Seller's Agent in 2016
Ben Nemec
Capstone Realty LLC Huntsville
(256) 361-5593
10 in this area
284 Total Sales
-
B
Seller Co-Listing Agent in 2016
Barbara Schiavone
KW Huntsville Keller Williams
-
N
Buyer's Agent in 2016
NonMLSmember MEMBER
NON VALLEYMLS OFFICE
Map
Source: ValleyMLS.com
MLS Number: 1797263
APN: 18-09-30-2-000-076.018
- 322 Lady Jane Ct SW
- 344 Inverness Dr SW
- 310 Drury Ln SW
- 248 Inverness Dr SW
- 235 Inverness Dr SW
- 325 Inverness Dr SW
- 8148 Oldfield Rd SW Unit 4
- 8148 Oldfield Rd SW Unit 1
- 201 Flemington Rd SE
- 2107 Byrd Spring Rd SW
- 2101 Sevenbark Branch SW
- 7611 Fleming Hills Dr SW
- 402 Cole Dr SE
- 2005 Reaches Place SW Unit A
- 2043 Woodlawn Dr SW
- 7803 Logan Dr SW
- 3025 Live Oak Ln SW
- 2007 Reaches Place SW Unit B
- 8414 Hogan Dr SE
- 2040 Woodlawn Dr SW
