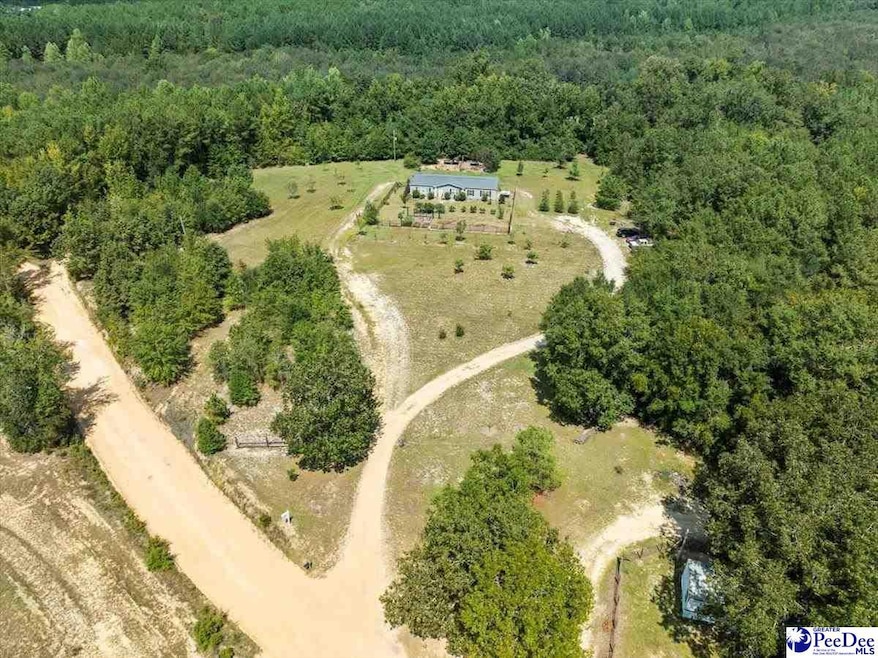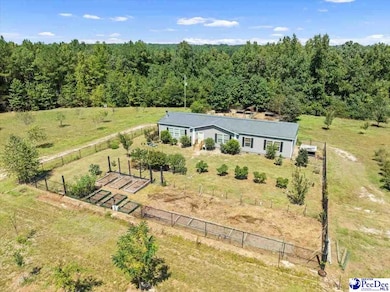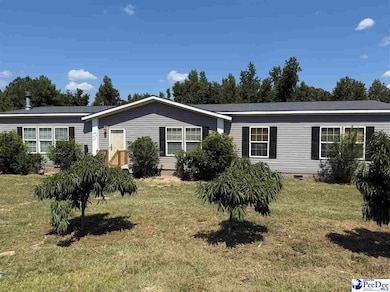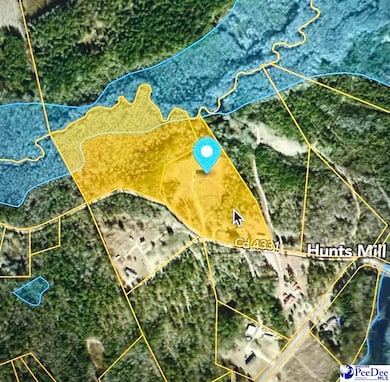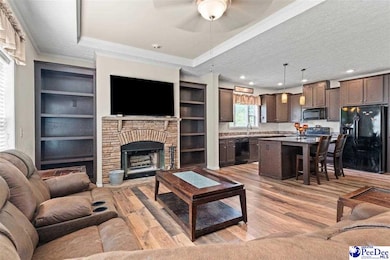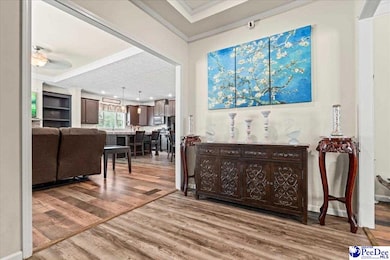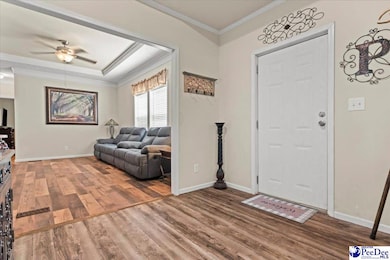212 Johnson Park Rd Hartsville, SC 29550
Estimated payment $1,862/month
Highlights
- 1 Fireplace
- Kitchen Island
- Ceiling height of 9 feet or more
- Tray Ceiling
- Luxury Vinyl Plank Tile Flooring
- Central Heating and Cooling System
About This Home
Your Dream Homestead on Bear Creek! Tucked away on +/-15 serene acres, this 2128sq. ft. Energy Star–rated home offers both modern comfort and the timeless rewards of self-sufficient living. With 3 bedrooms, 2 baths, soaring 9-foot ceilings, elegant tray accents, and a wood-burning fireplace, the home feels warm, open, and inviting. The master suite is your personal retreat, complete with a garden tub and separate shower. Built with sturdy 2x6 framing, it’s designed for efficiency and longevity—while high-speed fiber optic internet ensures you stay connected. But the true magic lies just outside your door. A quarter mile of Bear Creek winds through your property—its blackwater flow nourishing a vibrant habitat where deer, turkey, rabbits, and squirrels roam freely. Cast a line from your own land and reel in bass, bluegill, crappie, or catfish. The sounds of water and wildlife create a sense of peace that city life can never offer.This homestead is already producing. A fenced garden with raised beds is ready for planting, and the land is graced with fruit and nut trees, muscadine and blackberry vines, and blueberry bushes. Imagine harvesting apples, pears, plums, peaches, chestnuts, persimmons, blackberries, blueberries, and muscadines—right from your backyard. Located in USDA Zone 8A, you’ll enjoy a long, bountiful growing season. For future expansion, utilities are in place—with water, septic, and electric ready for a guesthouse, barn, or workshop. The property is more than just a home; it’s a foundation for generations of self-reliance. Here, you’ll find not just a house, but a way of life: clean water, fresh food, and the peace and quiet only the land can provide. Property comes with a 5-year termite bond.
Property Details
Home Type
- Manufactured Home
Est. Annual Taxes
- $378
Year Built
- Built in 2016
Lot Details
- 15 Acre Lot
- Fenced
Home Design
- Architectural Shingle Roof
- Vinyl Siding
Interior Spaces
- 2,128 Sq Ft Home
- Tray Ceiling
- Ceiling height of 9 feet or more
- 1 Fireplace
- Crawl Space
- Washer and Dryer Hookup
Kitchen
- Range
- Microwave
- Kitchen Island
Flooring
- Carpet
- Laminate
- Luxury Vinyl Plank Tile
Bedrooms and Bathrooms
- 3 Bedrooms
- 2 Full Bathrooms
Schools
- Chesterfield El Elementary School
- Chesterfield-Ruby Middle School
- Chesterfield Hi High School
Utilities
- Central Heating and Cooling System
- Septic Tank
Community Details
- County Subdivision
Listing and Financial Details
- Assessor Parcel Number 211 000 000 126 & 161
Map
Home Values in the Area
Average Home Value in this Area
Property History
| Date | Event | Price | List to Sale | Price per Sq Ft |
|---|---|---|---|---|
| 10/13/2025 10/13/25 | Price Changed | $349,900 | -2.8% | $164 / Sq Ft |
| 09/04/2025 09/04/25 | For Sale | $359,900 | -- | $169 / Sq Ft |
Source: Pee Dee REALTOR® Association
MLS Number: 20253352
- 52 Scott Pond Rd
- 2525 Persimmons Dr
- TBD 11 acres Ousleydale Rd
- TBD 8.5 Ousleydale Rd
- 2800 Bullard Ford Rd
- 2606 Bullard Ford Rd
- 3 Harold Funderburke Ln
- 291 Peace Ln
- 0 Peace Ln
- 000 Peace Ln
- 4000 N Center Rd
- 2627 Smith Hill Rd
- Bff 1b Brunson Teal Rd Unit Bff 1b
- Bff 1a Brunson Teal Rd Unit Bff 1a
- Bff 1e Brunson Teal Rd Unit Bff 1e
- Bff 1c Brunson Teal Rd Unit Bff 1c
- BFF5 Brunson Teal Rd
- Bff 1d Brunson Teal Rd Unit Bff 1d
- BFF 5 Brunson Teal Rd Unit BFF 5
- BFF 4 Brunson Teal Rd Unit BFF 4
- 1014 Sailclub Rd
- 11 Coastal Ln
- 207 14th St
- 000 Barefoot St
- 1009 14th St
- 1512 S Fourth St Unit A
- 1512 S Fourth St Unit B
- 2610 Crane Ln
- 1322 Farrow Ridge Ct
- 1521 Nancys Dr Unit 1521R
- 1520 Jans Dr
- 1525 Thomas Dr Unit 1525R
- 1509 Bunnys Dr
- 1516 Nancy's Dr Unit 1516R
- 320 Ruby St
- 4 State Road S-13-179
- 109 Jeffery St
- 616 Springflowers Rd
- 109 Lands End Dr
- 216 Morgans Alley
