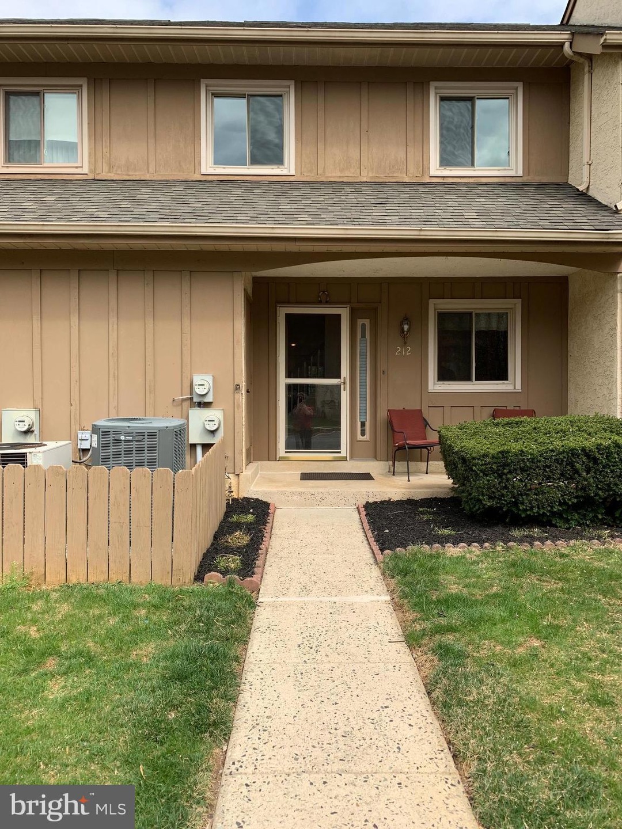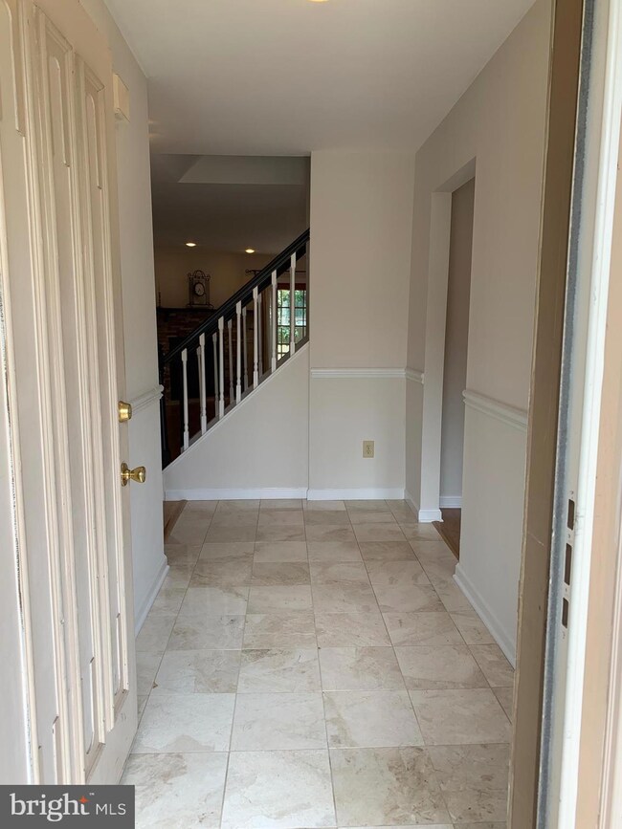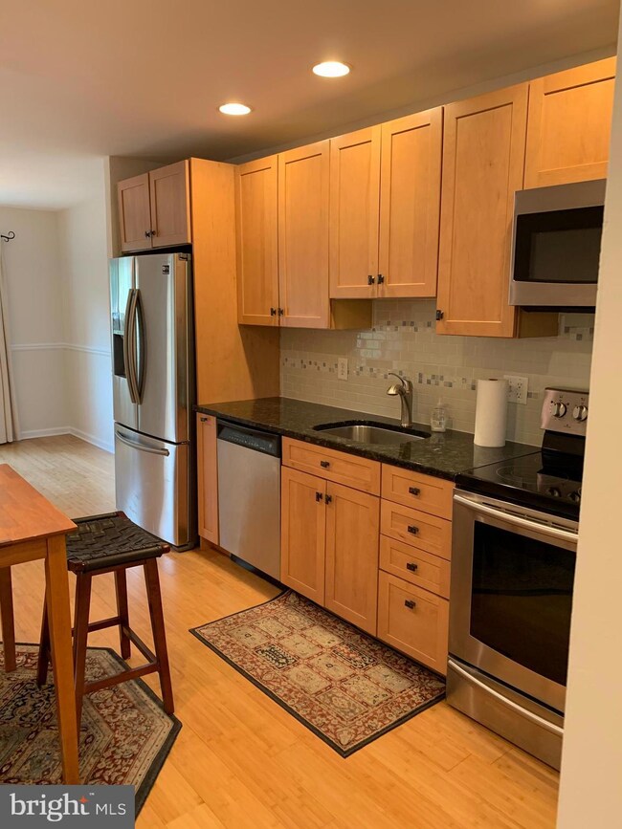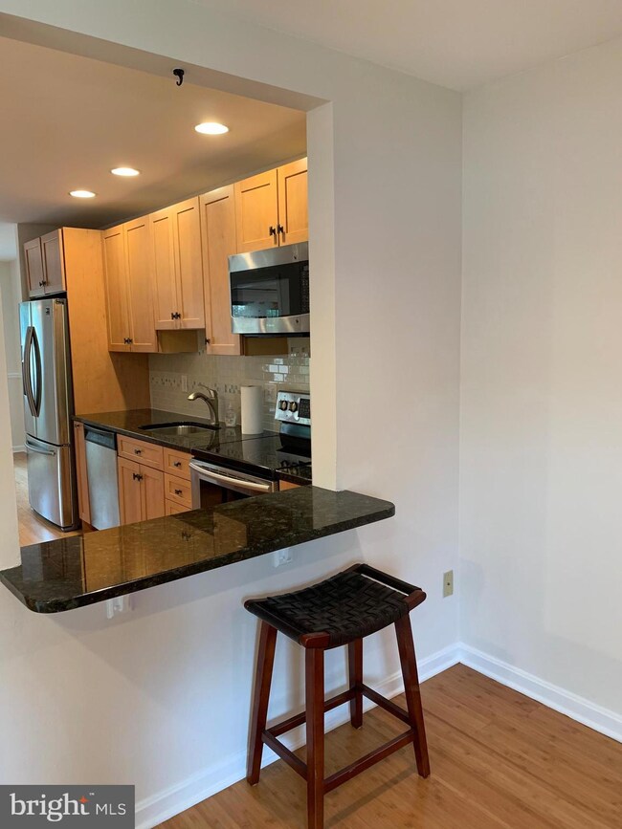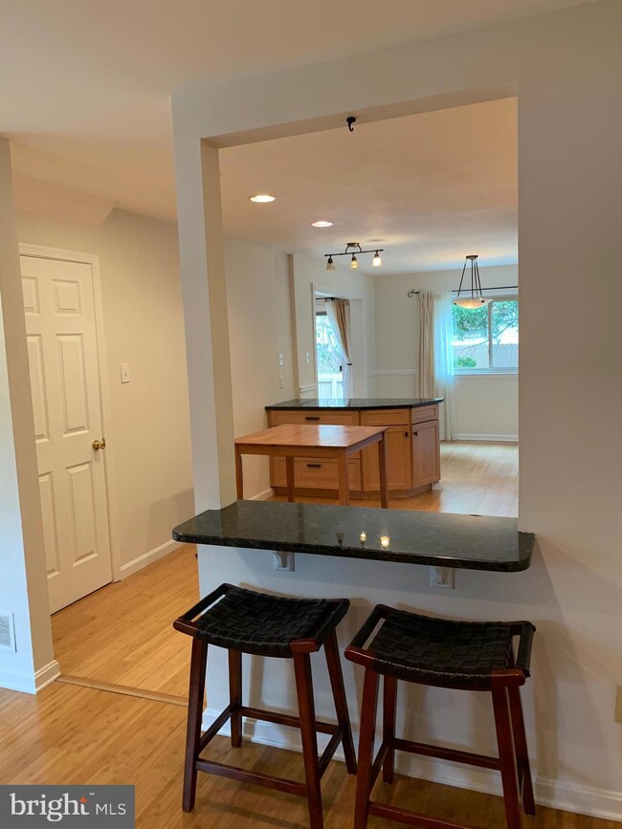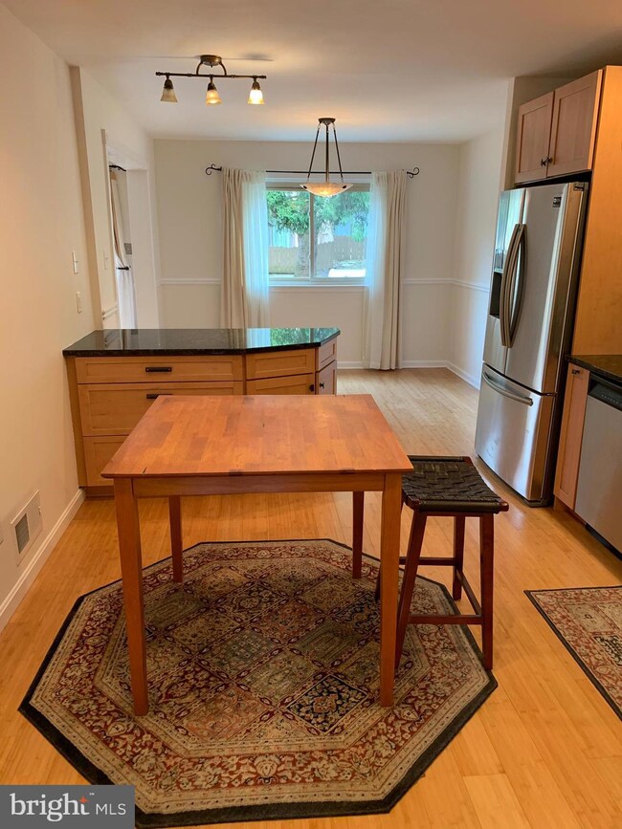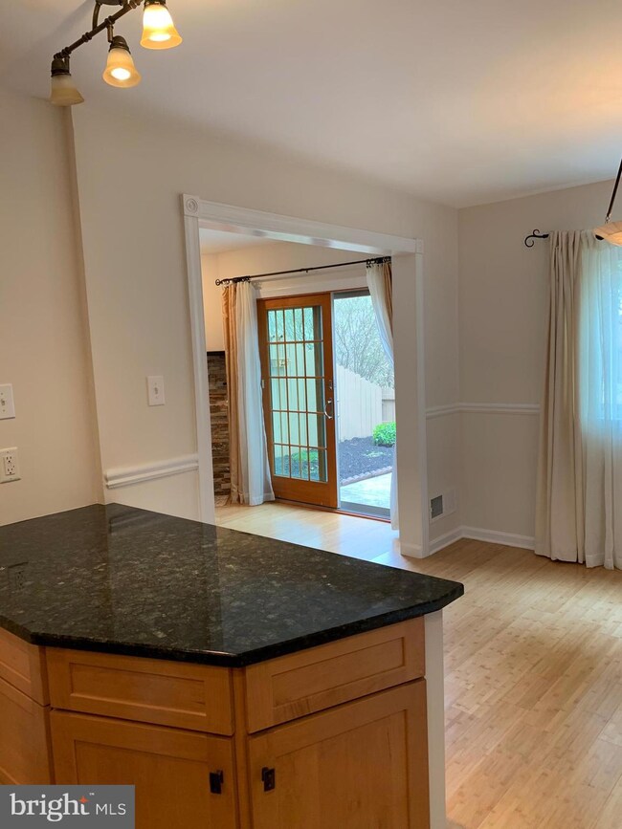
212 Josephs Way Unit 19 Malvern, PA 19355
Highlights
- Traditional Architecture
- Whirlpool Bathtub
- Skylights
- Kathryn D. Markley El School Rated A
- Stainless Steel Appliances
- Eat-In Kitchen
About This Home
As of April 2023Like brand new. Owners have done an exceptional job updating this listing to fabulous. Newer flooring, paint, kitchen, bathrooms, HVAC, washer, dryer. This home is turnkey. Lovely location, no thru traffic. Beautiful fenced in patio for barbecues and relaxing time outdoors. Fourth bedroom loft has a closet and skylight.
Last Agent to Sell the Property
BHHS Fox & Roach Malvern-Paoli License #RS203022L Listed on: 04/11/2019

Townhouse Details
Home Type
- Townhome
Est. Annual Taxes
- $3,250
Year Built
- Built in 1984 | Remodeled in 2019
Lot Details
- 2,178 Sq Ft Lot
- Wood Fence
- Back Yard Fenced
- Decorative Fence
- Property is in good condition
HOA Fees
- $180 Monthly HOA Fees
Home Design
- Traditional Architecture
- Frame Construction
- Asbestos Shingle Roof
Interior Spaces
- 2,088 Sq Ft Home
- Skylights
- Recessed Lighting
- Wood Burning Fireplace
- Window Treatments
Kitchen
- Eat-In Kitchen
- Electric Oven or Range
- Self-Cleaning Oven
- Built-In Microwave
- Dishwasher
- Stainless Steel Appliances
- Disposal
Flooring
- Carpet
- Laminate
- Tile or Brick
Bedrooms and Bathrooms
- 4 Bedrooms
- Walk-In Closet
- Whirlpool Bathtub
- Walk-in Shower
Laundry
- Laundry on upper level
- Electric Front Loading Dryer
- Front Loading Washer
Parking
- Parking Lot
- 2 Assigned Parking Spaces
Schools
- Great Valley Middle School
- Great Valley High School
Utilities
- Central Air
- Heat Pump System
- Electric Water Heater
- Cable TV Available
Additional Features
- Energy-Efficient Appliances
- Exterior Lighting
Community Details
- One Park Place HOA
- One Park Place Subdivision
- Property Manager
Listing and Financial Details
- Tax Lot 0418
- Assessor Parcel Number 42-04 -0418
Ownership History
Purchase Details
Home Financials for this Owner
Home Financials are based on the most recent Mortgage that was taken out on this home.Purchase Details
Home Financials for this Owner
Home Financials are based on the most recent Mortgage that was taken out on this home.Purchase Details
Home Financials for this Owner
Home Financials are based on the most recent Mortgage that was taken out on this home.Purchase Details
Home Financials for this Owner
Home Financials are based on the most recent Mortgage that was taken out on this home.Purchase Details
Similar Homes in Malvern, PA
Home Values in the Area
Average Home Value in this Area
Purchase History
| Date | Type | Sale Price | Title Company |
|---|---|---|---|
| Deed | $400,000 | Trident Land Transfer | |
| Deed | $325,000 | Non Available | |
| Interfamily Deed Transfer | -- | Old Republic National Title | |
| Deed | $192,000 | -- | |
| Deed | $130,000 | -- |
Mortgage History
| Date | Status | Loan Amount | Loan Type |
|---|---|---|---|
| Open | $150,000 | New Conventional | |
| Previous Owner | $315,250 | New Conventional | |
| Previous Owner | $141,500 | New Conventional | |
| Previous Owner | $153,600 | Purchase Money Mortgage |
Property History
| Date | Event | Price | Change | Sq Ft Price |
|---|---|---|---|---|
| 04/12/2023 04/12/23 | Sold | $400,000 | 0.0% | $192 / Sq Ft |
| 03/11/2023 03/11/23 | For Sale | $400,000 | +23.1% | $192 / Sq Ft |
| 06/14/2019 06/14/19 | Sold | $325,000 | -1.5% | $156 / Sq Ft |
| 04/16/2019 04/16/19 | Pending | -- | -- | -- |
| 04/11/2019 04/11/19 | For Sale | $329,900 | -- | $158 / Sq Ft |
Tax History Compared to Growth
Tax History
| Year | Tax Paid | Tax Assessment Tax Assessment Total Assessment is a certain percentage of the fair market value that is determined by local assessors to be the total taxable value of land and additions on the property. | Land | Improvement |
|---|---|---|---|---|
| 2025 | $3,567 | $124,480 | $37,330 | $87,150 |
| 2024 | $3,567 | $124,480 | $37,330 | $87,150 |
| 2023 | $3,475 | $124,480 | $37,330 | $87,150 |
| 2022 | $3,405 | $124,480 | $37,330 | $87,150 |
| 2021 | $3,337 | $124,480 | $37,330 | $87,150 |
| 2020 | $3,282 | $124,480 | $37,330 | $87,150 |
| 2019 | $3,250 | $124,480 | $37,330 | $87,150 |
| 2018 | $3,188 | $124,480 | $37,330 | $87,150 |
| 2017 | $3,188 | $124,480 | $37,330 | $87,150 |
| 2016 | $2,739 | $124,480 | $37,330 | $87,150 |
| 2015 | $2,739 | $124,480 | $37,330 | $87,150 |
| 2014 | $2,739 | $124,480 | $37,330 | $87,150 |
Agents Affiliated with this Home
-
Kimberly Marino

Seller's Agent in 2023
Kimberly Marino
Coldwell Banker Realty
(484) 571-2002
2 in this area
37 Total Sales
-
Ainlay Dixon

Buyer's Agent in 2023
Ainlay Dixon
BHHS Fox & Roach
(917) 439-1486
1 in this area
58 Total Sales
-
Cheryl Doran

Seller's Agent in 2019
Cheryl Doran
BHHS Fox & Roach
(610) 220-6205
22 Total Sales
-
Matin Haghkar

Buyer's Agent in 2019
Matin Haghkar
RE/MAX
(215) 422-3711
208 Total Sales
Map
Source: Bright MLS
MLS Number: PACT475498
APN: 42-004-0418.0000
- 12 Ridge Rd
- 79 Malin Rd
- 8 Deer Run Ln
- 145 Alroy Rd
- 71 Rosemont Ave
- 51 Knickerbocker Ln Unit 20
- 0000 NOBLE Modern Farmhouse Model
- 125 Alroy Rd Unit HOMESITE 44
- 308 Gilman St Unit HOMESITE 90
- 308 Gilman St
- 813 W King Rd
- 319 Gilman St
- 327 Gilman St
- 83 Alroy Rd Unit HOMESITE 34
- 83 Alroy Rd
- 81 Alroy Rd Unit HOMESITE 33
- 77 Alroy Rd Unit HOMESITE 31
- 64 Alroy Rd
- 60 Alroy Rd
- Bromwich Plan at Anfield at Malvern - Watson Collection
