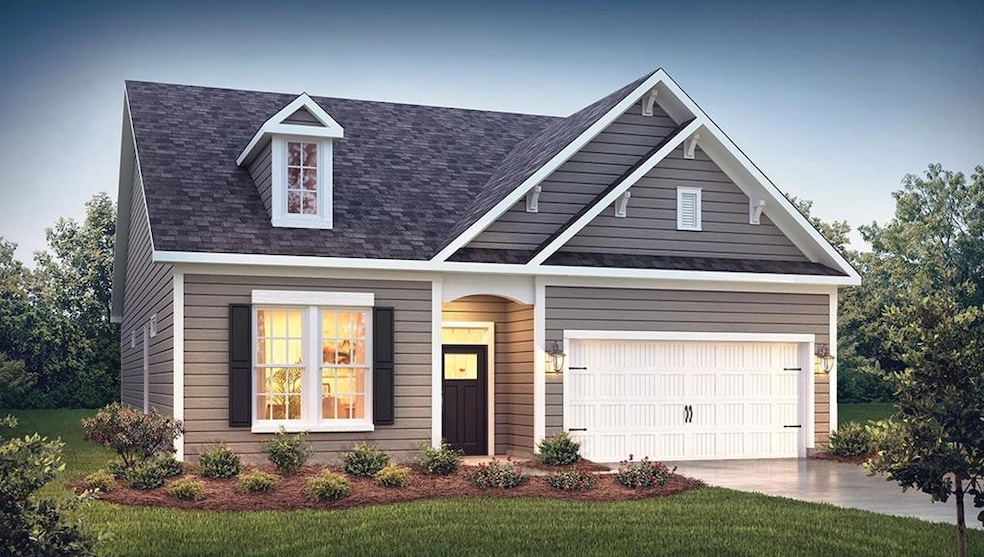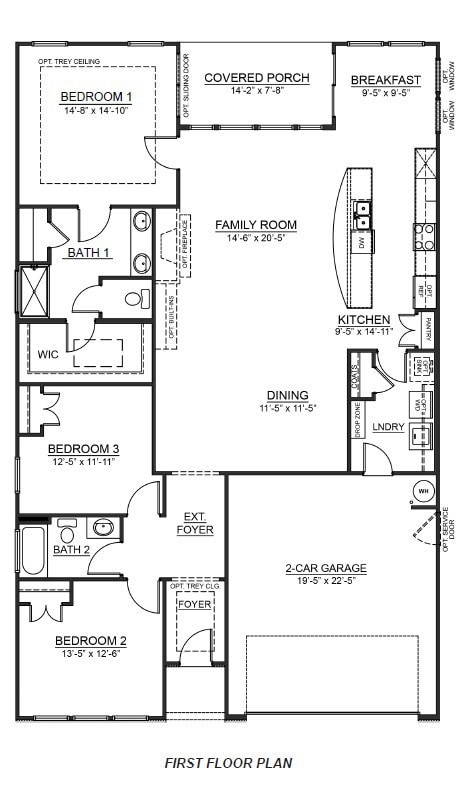212 Keating St Greenwood, SC 29649
Estimated payment $2,311/month
Highlights
- Open Floorplan
- Craftsman Architecture
- Community Pool
- Merrywood Elementary School Rated 9+
- High Ceiling
- Covered Patio or Porch
About This Home
Check out 212 Keating Street, a beautiful new home! This charming single-story home features three bedrooms, two full bathrooms, and a two-car garage, providing comfortable and accessible living space. Upon entering, you'll be welcomed by an inviting foyer that leads into the open-concept living area. The dining room seamlessly connects to the family room and kitchen, creating an airy and spacious atmosphere. The kitchen is well-equipped with modern appliances, a pantry closet, and a breakfast bar—perfect for cooking and casual dining. The primary suite serves as a peaceful retreat, featuring an en-suite bathroom with dual vanities and a walk-in closet. The additional bedrooms provide comfort and privacy and have access to a secondary bathroom. Outback, the covered porch is ideal for outdoor entertaining or enjoying the beautiful weather. With its thoughtful design and convenient single-level layout, this home is the perfect place to call your own. Pictures are representative.
Listing Agent
D.R. Horton Brokerage Phone: 8647130753 License #73639 Listed on: 11/20/2025

Home Details
Home Type
- Single Family
Year Built
- Built in 2025
HOA Fees
- $63 Monthly HOA Fees
Parking
- 2 Car Attached Garage
- Garage Door Opener
Home Design
- Craftsman Architecture
- Ranch Style House
- Slab Foundation
- Architectural Shingle Roof
- Vinyl Siding
Interior Spaces
- 1,900 Sq Ft Home
- Open Floorplan
- Tray Ceiling
- Smooth Ceilings
- High Ceiling
- Gas Log Fireplace
- Insulated Windows
- Pull Down Stairs to Attic
Kitchen
- Gas Oven
- Built-In Gas Range
- Microwave
- Dishwasher
- Disposal
Flooring
- Carpet
- Luxury Vinyl Tile
Bedrooms and Bathrooms
- 4 Bedrooms
- Walk-In Closet
- 2 Full Bathrooms
- Dual Vanity Sinks in Primary Bathroom
- Primary Bathroom includes a Walk-In Shower
Home Security
- Smart Thermostat
- Fire and Smoke Detector
Utilities
- Central Air
- Heating System Uses Natural Gas
- Natural Gas Connected
- Tankless Water Heater
- Gas Water Heater
Additional Features
- Covered Patio or Porch
- 7,405 Sq Ft Lot
- City Lot
Listing and Financial Details
- Home warranty included in the sale of the property
- Tax Lot Lot 0043
- Assessor Parcel Number 6847371305
Community Details
Overview
- Association fees include bylaws, pool, restrictive covenants, recreation facilities, street lights
- Built by D.R. Horton
- Seven Oaks Subdivision
Amenities
- Common Area
Recreation
- Community Playground
- Community Pool
Map
Home Values in the Area
Average Home Value in this Area
Property History
| Date | Event | Price | List to Sale | Price per Sq Ft |
|---|---|---|---|---|
| 11/20/2025 11/20/25 | For Sale | $357,900 | 0.0% | $188 / Sq Ft |
| 11/20/2025 11/20/25 | For Sale | $357,990 | -- | $199 / Sq Ft |
Source: MLS of Greenwood
MLS Number: 134860
- 241 Keating Dr
- 208 Keating St
- 204 Keating St
- 206 Keating St
- 108 Archer Dr
- 204 Archer Dr
- 208 Archer Dr
- BRISTOL Plan at Seven Oaks
- AZALEA Plan at Seven Oaks
- 102 Archer Dr
- 201 Keating St
- 106 Archer Dr
- WINDSOR Plan at Seven Oaks
- 104 Archer Dr
- ROBINSON Plan at Seven Oaks
- SUMMIT Plan at Seven Oaks
- 110 Archer Dr
- FLEETWOOD Plan at Seven Oaks
- 112 Keating St
- 101-149 Mallard Ct
- 1814 Sc-72
- 435 Haltiwanger Rd Unit 3
- 108 Enterprise Ct
- 751 E Northside Dr
- 303 Haltiwanger Rd
- 101 Bevington Ct
- 2220 Montague Ave
- 106 Barkwood Dr
- 120 Edinborough Cir
- 1010 Grace St
- 101 Hamilton Park Cir
- 611 Highland Park Dr
- 525 Durst Ave E
- 218 Woodhaven Ct
- 116 Folly Bend Dr
- 136 Cambridge Ave W Unit 14
- 122 Hutira Ln
- 301 Tolbert Dr
- 207 New Market St

