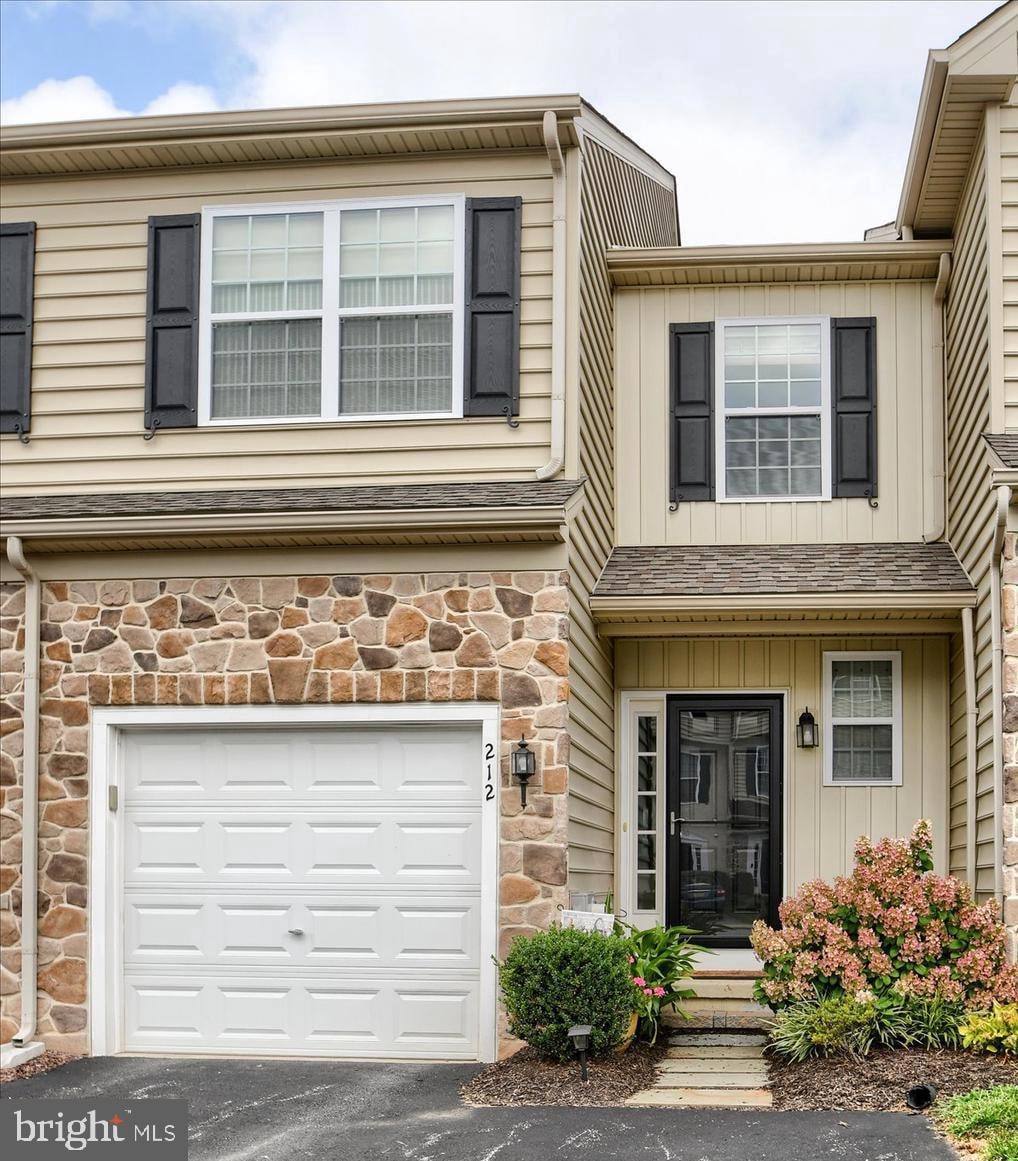
212 Kennedy Dr Coatesville, PA 19320
Estimated payment $2,746/month
Highlights
- Deck
- Wood Flooring
- Breakfast Area or Nook
- Traditional Architecture
- 1 Fireplace
- Butlers Pantry
About This Home
This beautifully maintained townhome offers comfort, style, and functionality throughout. Inside, the main level showcases elegant bamboo flooring, a powder room, and a large coat closet. The spacious eat-in kitchen is a chef’s dream, complete with upgraded granite countertops, stainless steel appliances (including a refrigerator with ice maker), under-counter lighting, tile backsplash, and a center island with seating—perfect for entertaining or casual meals. The living room features a cozy propane fireplace and sliding glass doors that lead to a large composite deck, where you can enjoy your morning coffee and stunning sunset views. Upstairs, the primary bedroom is generously sized with ample closet space. The primary bathroom includes a double granite vanity and a soaking tub, creating a spa-like retreat. Two additional bedrooms offer flexibility for guests or home office space, and a full bathroom and laundry room add convenience. Custom blinds and upgraded light fixtures throughout. Closet systems throughout provide organized storage solutions. The finished basement includes a walk-out sliding glass door, a large window, a closet, and ample storage space, making it perfect for a recreation room, gym, or additional living area. The one-car garage features a poly aspartic coating on the floor, water faucet and storage. So many upgrades throughout this home...it won't last long!
Open House Schedule
-
Saturday, August 30, 202511:00 am to 1:00 pm8/30/2025 11:00:00 AM +00:008/30/2025 1:00:00 PM +00:00Add to Calendar
Townhouse Details
Home Type
- Townhome
Est. Annual Taxes
- $7,269
Year Built
- Built in 2019
HOA Fees
- $125 Monthly HOA Fees
Parking
- 1 Car Attached Garage
- Driveway
Home Design
- Traditional Architecture
- Shingle Roof
- Stone Siding
- Vinyl Siding
- Concrete Perimeter Foundation
Interior Spaces
- Property has 2 Levels
- Ceiling height of 9 feet or more
- 1 Fireplace
- Living Room
- Laundry on upper level
Kitchen
- Breakfast Area or Nook
- Butlers Pantry
- Built-In Range
- Built-In Microwave
- Dishwasher
- Kitchen Island
Flooring
- Wood
- Carpet
- Tile or Brick
- Vinyl
Bedrooms and Bathrooms
- 3 Bedrooms
- En-Suite Primary Bedroom
- En-Suite Bathroom
Partially Finished Basement
- Basement Fills Entire Space Under The House
- Rear Basement Entry
Outdoor Features
- Deck
- Exterior Lighting
Schools
- Coatesville Area Senior High School
Utilities
- Forced Air Heating and Cooling System
- Heating System Powered By Owned Propane
- 200+ Amp Service
- Propane Water Heater
Additional Features
- Energy-Efficient Windows
- 1,005 Sq Ft Lot
Community Details
- $1,500 Capital Contribution Fee
- Association fees include common area maintenance, lawn maintenance, snow removal
- Built by NEWLIN HOMES
- Southview Subdivision, Brandywine Floorplan
Listing and Financial Details
- Coming Soon on 8/28/25
- Tax Lot 0203
- Assessor Parcel Number 09-03 -0203
Map
Home Values in the Area
Average Home Value in this Area
Tax History
| Year | Tax Paid | Tax Assessment Tax Assessment Total Assessment is a certain percentage of the fair market value that is determined by local assessors to be the total taxable value of land and additions on the property. | Land | Improvement |
|---|---|---|---|---|
| 2025 | $6,490 | $117,000 | $18,880 | $98,120 |
| 2024 | $6,490 | $117,000 | $18,880 | $98,120 |
| 2023 | $7,371 | $134,330 | $18,880 | $115,450 |
| 2022 | $6,964 | $134,330 | $18,880 | $115,450 |
| 2021 | $6,764 | $134,330 | $18,880 | $115,450 |
| 2020 | $6,739 | $134,330 | $18,880 | $115,450 |
| 2019 | $727 | $14,930 | $14,930 | $0 |
Property History
| Date | Event | Price | Change | Sq Ft Price |
|---|---|---|---|---|
| 09/23/2019 09/23/19 | Sold | $261,234 | +5.1% | $154 / Sq Ft |
| 08/02/2019 08/02/19 | Pending | -- | -- | -- |
| 03/27/2019 03/27/19 | For Sale | $248,620 | -- | $146 / Sq Ft |
Purchase History
| Date | Type | Sale Price | Title Company |
|---|---|---|---|
| Deed | $261,234 | Title Services |
Mortgage History
| Date | Status | Loan Amount | Loan Type |
|---|---|---|---|
| Open | $208,987 | New Conventional |
Similar Homes in Coatesville, PA
Source: Bright MLS
MLS Number: PACT2105984
APN: 09-003-0203.0000
- 82 S 6th Ave
- 91 S 5th Ave Unit . 1
- 574 Harmony St
- 133 N Brandywine Ave
- 567 S 1st Ave Unit 1
- 384 E Chestnut St Unit 3
- 234 Lincoln Hwy E Unit 3
- 749 Coates St
- 11 Brooks Ln
- 28 N 2nd Ave Unit 3
- 28 N 2nd Ave Unit 2A
- 21 Birch St
- 100 Cobblestone Dr
- 330 W Lincoln Hwy Unit 1
- 414 W Lincoln Hwy
- 160 Silknitter Dr
- 2717 Fynamore Ln Unit 196W
- 1417 Stockton Rd
- 359 Adams St
- 100 1st Montgomery Blvd






