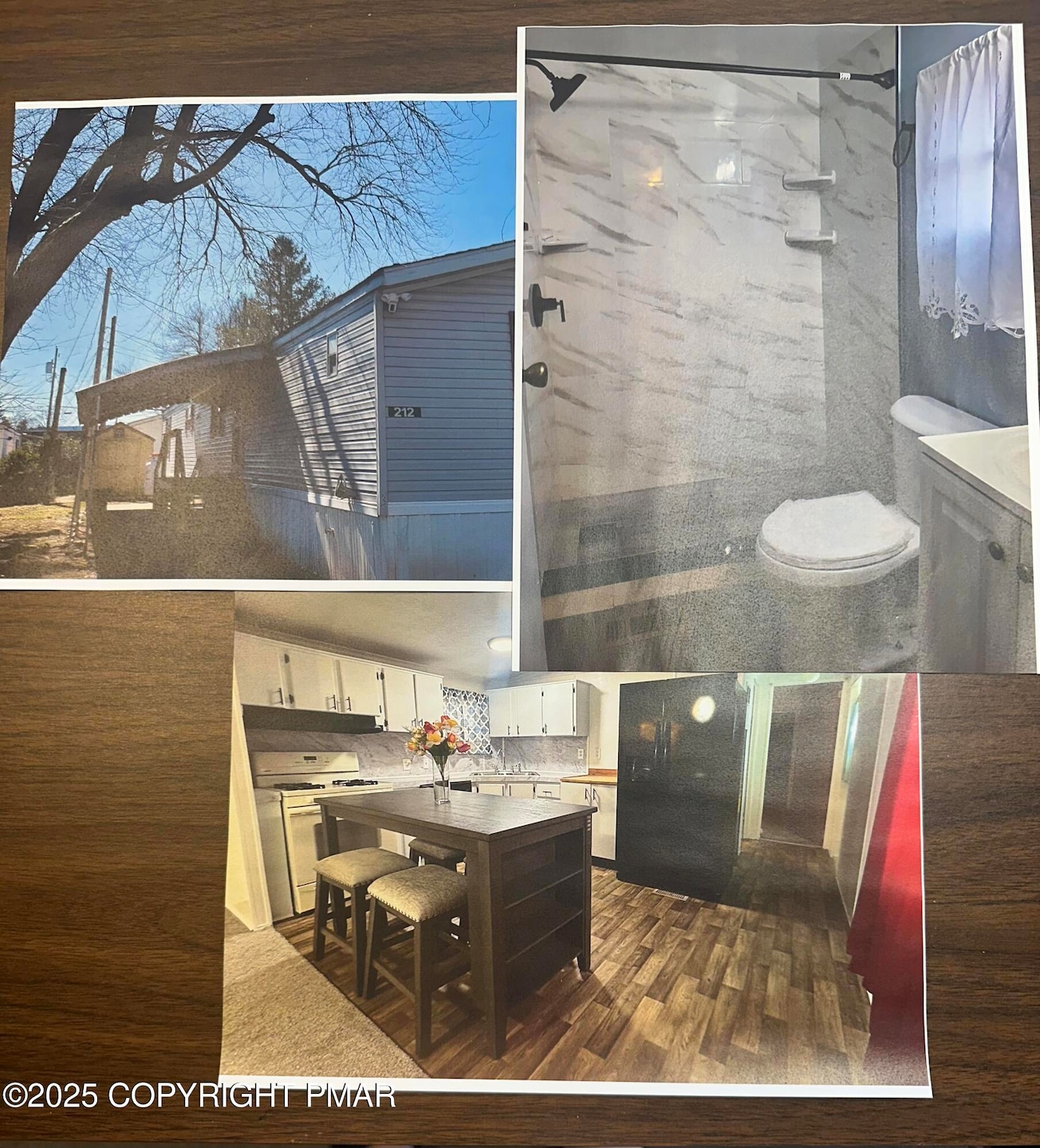212 Kims Way Stroudsburg, PA 18360
Estimated payment $1,098/month
Highlights
- Senior Community
- Covered Patio or Porch
- Storm Windows
- Open Floorplan
- Eat-In Kitchen
- Window Unit Cooling System
About This Home
Remodeled Mobile Home in a 55+ Community with a super convenient location in Stroud Township. Three Bedrooms and Two full Baths. Enter into an open floor plan Living Room and eat-in Kitchen with Gas Stove, new Refrigerator, Dishwasher, Countertops and backsplash. Primary Bedroom complete with Ensuite and Walk-In Closet. Brand New Flooring throughout each room. Brand new fabulous Main Bathroom featuring a large Walk-In Shower. Laundry room with W/D hook up. Roof is a few years young. Propane Furnace is a couple years young. Extra insulation makes heating and cooling more efficient. New Deck to front door. 30x9 concrete Patio w/Large Awning to enjoy the outside. Storage Shed. Driveway parking for two vehicles.
Property Details
Home Type
- Mobile/Manufactured
Est. Annual Taxes
- $335
Year Built
- Built in 1993 | Remodeled
Lot Details
- Property fronts a private road
- Private Streets
- Land Lease of $630 expires 1/1/00
HOA Fees
- $630 Monthly HOA Fees
Home Design
- Shingle Roof
Interior Spaces
- 1,008 Sq Ft Home
- 1-Story Property
- Open Floorplan
- Ceiling Fan
- Awning
- Blinds
- Living Room
Kitchen
- Eat-In Kitchen
- Gas Range
- Range Hood
- Dishwasher
Flooring
- Carpet
- Laminate
Bedrooms and Bathrooms
- 3 Bedrooms
- 2 Full Bathrooms
- Primary bathroom on main floor
Laundry
- Laundry Room
- Laundry on main level
- Washer and Electric Dryer Hookup
Home Security
- Storm Windows
- Storm Doors
Parking
- 2 Parking Spaces
- Paved Parking
- 2 Open Parking Spaces
- Off-Street Parking
Outdoor Features
- Covered Patio or Porch
- Shed
Mobile Home
- Mobile Home is 14 x 72 Feet
- Single Wide
- Vinyl Skirt
Utilities
- Window Unit Cooling System
- Forced Air Heating System
- Heating System Uses Propane
Community Details
- Senior Community
- Association fees include sewer, water, maintenance road
- JKS Park
Listing and Financial Details
- Assessor Parcel Number 17.112960.17T
- $2 per year additional tax assessments
Map
Home Values in the Area
Average Home Value in this Area
Property History
| Date | Event | Price | Change | Sq Ft Price |
|---|---|---|---|---|
| 07/16/2025 07/16/25 | For Sale | $82,500 | -- | $82 / Sq Ft |
Source: Pocono Mountains Association of REALTORS®
MLS Number: PM-134033
- 326 Edgemont Rd
- 810 Church St
- 2215 Sutton Dr
- LOT Edgemont Rd
- 7136 Howell Terrace
- 840 Columbus Ave
- 108 Holmgren Dr
- 115 Michaels Run
- 0 Werkheiser Ln Unit 723191
- 0 Werkheiser Ln Unit PM-121046
- 0 Werkheiser Ln Unit PAMR2003624
- 984 Forest Dr
- 1198 W Main St
- 22 Fetherman St
- 830 Scott St
- 846 Thomas St
- 412 N 8th St
- 1090 Dreher Ave Unit 3
- 1232 Wade Ct W
- 707 Avenue F
- 119 Stillmeadow Ln Unit 1
- 1026 Fritz Ave
- 1664 W Main St
- 836 Thomas St
- 1090 Dreher Ave Unit 2
- 143 Leafy Greene St Unit 2nd floor
- 904 Main St Unit 2nd FL
- 92 Waverly Dr
- 19 William St
- 632 Main St Unit 2R
- 310 N 5th St Unit 3C
- 729 Ann St
- 519 Sarah St Unit 11
- 584 Main St
- 584 Main St
- 584 Main St
- 431 Oakwood Ave Unit A
- 540 Main St Unit 5
- 127 N 1st St
- 131 Lee Ave Unit 131







