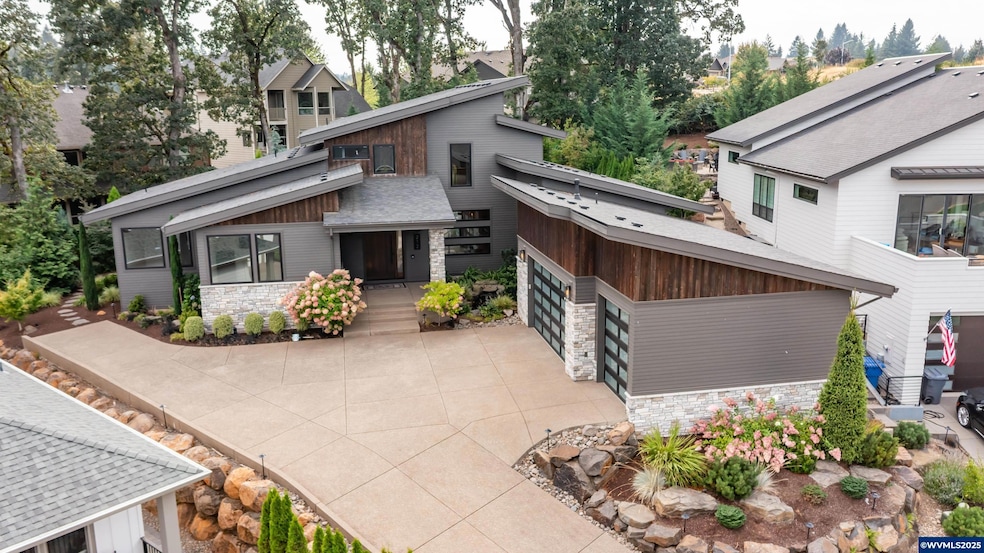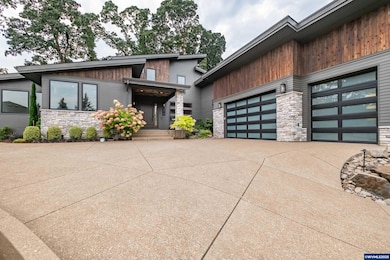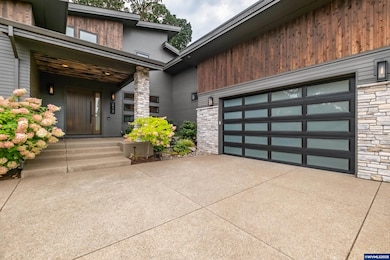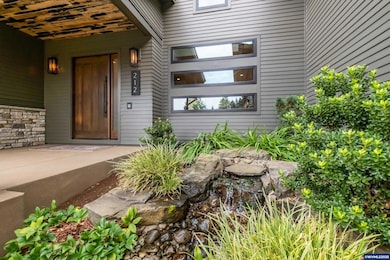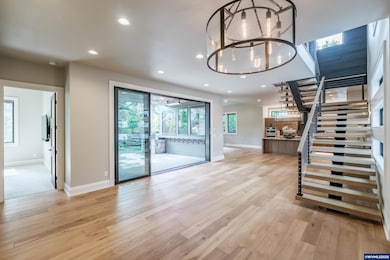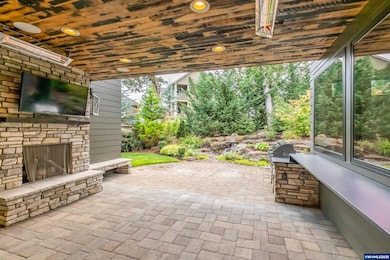212 Kurth Meadow Ave SE Salem, OR 97306
Salem Hills NeighborhoodEstimated payment $7,269/month
Highlights
- RV Access or Parking
- Main Floor Primary Bedroom
- First Floor Utility Room
- Territorial View
- Covered Patio or Porch
- Farmhouse Sink
About This Home
Stunning 4 bed, 3.5 bath custom home with 3,310 sq. ft. of modern luxury. Every detail was thoughtfully curated, blending sleek contemporary elements with warm Nordic modern style. Premium finishes throughout, including a contemporary floating staircase, heated bathroom floors, white oak floors and cabinetry, and a central vacuum system. The chef’s kitchen features quartz countertops, double ovens, an industrial farmhouse sink, and a 42-inch built-in refrigerator seamlessly integrated into the soft-close cabinetry. Enjoy effortless indoor-outdoor living with an oversized multi-slide industrial patio door leading to a dream outdoor retreat complete with an outdoor kitchen, BBQ, gas fireplace with stone surround, heaters, bar, flat screen TV, water feature, and built-in speakers —all nestled among the serene Creekside trees. No HOA means you enjoy the best of both worlds. Over $35,000 in designer lighting upgrades make this home truly shine. Luxury, privacy, and modern design all come together in this one-of-a-kind property.
Home Details
Home Type
- Single Family
Est. Annual Taxes
- $9,894
Year Built
- Built in 2021
Lot Details
- 0.27 Acre Lot
- Partially Fenced Property
- Landscaped
- Sprinkler System
- Property is zoned RS
Home Design
- Shingle Roof
- Composition Roof
- Wood Siding
- Lap Siding
- Stone Siding
Interior Spaces
- 3,310 Sq Ft Home
- 2-Story Property
- Gas Fireplace
- Living Room with Fireplace
- First Floor Utility Room
- Territorial Views
- Security System Owned
Kitchen
- Double Oven
- Built-In Range
- Dishwasher
- Farmhouse Sink
- Disposal
Flooring
- Carpet
- Tile
- Luxury Vinyl Plank Tile
Bedrooms and Bathrooms
- 4 Bedrooms
- Primary Bedroom on Main
Parking
- 3 Car Attached Garage
- RV Access or Parking
Outdoor Features
- Covered Patio or Porch
Schools
- Sumpter Elementary School
- Crossler Middle School
- Sprague High School
Utilities
- Forced Air Heating and Cooling System
- Ductless Heating Or Cooling System
- Heating System Uses Gas
- Gas Water Heater
- High Speed Internet
Community Details
- Kurth Meadows Estates Subdivision
Listing and Financial Details
- Legal Lot and Block 9 / 1
Map
Home Values in the Area
Average Home Value in this Area
Tax History
| Year | Tax Paid | Tax Assessment Tax Assessment Total Assessment is a certain percentage of the fair market value that is determined by local assessors to be the total taxable value of land and additions on the property. | Land | Improvement |
|---|---|---|---|---|
| 2025 | $9,895 | $519,070 | -- | -- |
| 2024 | $9,895 | $503,960 | -- | -- |
| 2023 | $9,603 | $489,290 | $0 | $0 |
| 2022 | $9,054 | $475,040 | $0 | $0 |
| 2021 | $1,281 | $67,150 | $0 | $0 |
| 2020 | $1,282 | $65,200 | $0 | $0 |
| 2019 | $1,237 | $63,310 | $0 | $0 |
| 2018 | $1,221 | $0 | $0 | $0 |
| 2017 | $53 | $0 | $0 | $0 |
Property History
| Date | Event | Price | List to Sale | Price per Sq Ft | Prior Sale |
|---|---|---|---|---|---|
| 11/25/2025 11/25/25 | Price Changed | $1,225,000 | -2.0% | $370 / Sq Ft | |
| 09/23/2025 09/23/25 | Price Changed | $1,250,000 | -3.8% | $378 / Sq Ft | |
| 08/28/2025 08/28/25 | For Sale | $1,300,000 | -1.9% | $393 / Sq Ft | |
| 08/02/2024 08/02/24 | Sold | $1,325,000 | -1.8% | $400 / Sq Ft | View Prior Sale |
| 06/28/2024 06/28/24 | Pending | -- | -- | -- | |
| 06/13/2024 06/13/24 | For Sale | $1,349,000 | -- | $408 / Sq Ft |
Purchase History
| Date | Type | Sale Price | Title Company |
|---|---|---|---|
| Warranty Deed | $1,325,000 | Amerititle | |
| Warranty Deed | -- | None Listed On Document | |
| Warranty Deed | $137,000 | Amerititle | |
| Bargain Sale Deed | -- | Amerititle | |
| Special Warranty Deed | $234,000 | First American |
Mortgage History
| Date | Status | Loan Amount | Loan Type |
|---|---|---|---|
| Previous Owner | $230,000 | Commercial | |
| Previous Owner | $117,000 | Unknown |
Source: Willamette Valley MLS
MLS Number: 833121
APN: 353955
- 6147 Quail Hollow St SE
- 162 Muirfield Ave SE
- 150 Muirfield Ave SE
- 184 Summit View Ave SE
- 119 Duniway Ct SE
- 5915 Lone Oak Rd SE
- 112 Summit View Ave SE
- 1231 Thunderbird Ave S
- 528 Creekside Dr SE
- 5934 Fountainhead St SE
- 253 Eider Ave SE
- 541 Inverness Dr SE
- 585 Harbourtown Ct SE
- 5829 Montevallo St SE
- 158 Rolling Hills Ave SE
- 0 Riverside ( Ta#533779 + 533778) Dr Unit 816882
- 595 Harbourtown Ct SE
- 1055 Big Fir Place S
- Lot 1 Baxter Rd SE
- 530 Evelyn Valley (Lot 52) St SE
- 5957 Joynak St S
- 5915 Joynak St S
- 5887 Joynak St S
- 5845 Joynak St S
- 5799 Joynak St S
- 1032 Big Mountain Ave S
- 5787 Joynak St S
- 5783 Joynak St S
- 5715 Red Leaf Dr S
- 6609 Devon Ave SE
- 905 Denise Ct SE
- 2161 Maplewood Dr S
- 2108-2126 Red Oak Dr S
- 860 Boone Rd SE
- 4892 Liberty Rd S
- 1523 Jonmart Ave SE
- 4752 Liberty Rd S
- 1194 Barnes Ave SE
- 1501 Wiltsey Rd SE
- 5775 Commercial St SE
